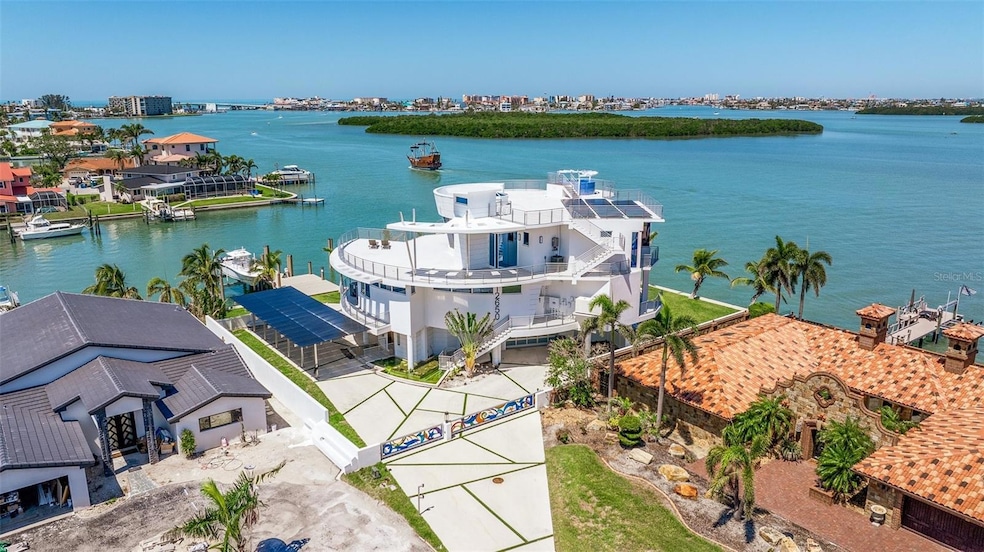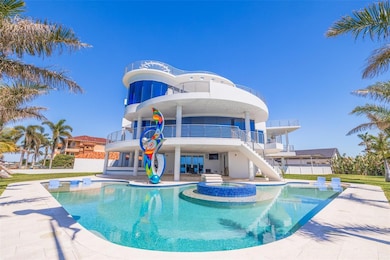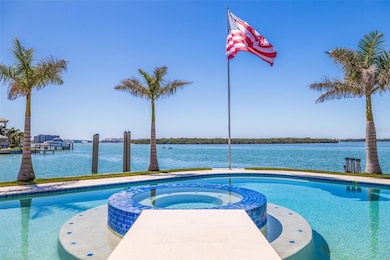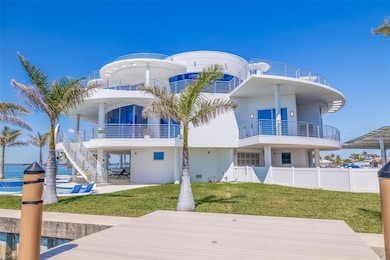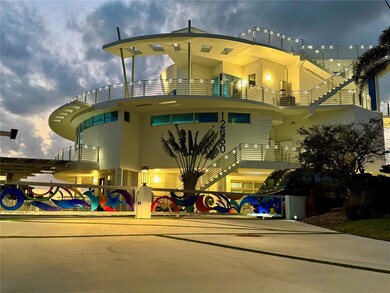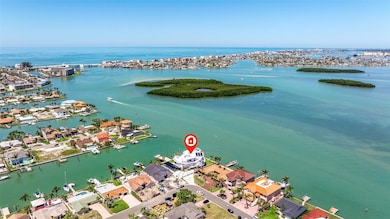
12650 7th St E Treasure Island, FL 33706
Treasure Island NeighborhoodEstimated payment $68,143/month
Highlights
- Hot Property
- 795 Feet of Waterfront
- Dock has access to electricity and water
- Boca Ciega High School Rated A-
- White Water Ocean Views
- Golf Course Community
About This Home
Ultra-Modern 6,428 Sq Ft Concrete Smart Home | Elevator, Solar, Dock, Rooftop & Resort-Style Living
Crafted with precision and built for a lifestyle of luxury, innovation, and resilience, this 6,428 sq ft all-concrete smart home redefines modern waterfront living. Every element of this architectural masterpiece is engineered for performance, efficiency, and ease—from the poured concrete floors and roof to its expansive balconies that blend indoor and outdoor living.
A four-story, oversized glass elevator with a 1,400 lb capacity serves as the home’s vertical centerpiece, connecting each level with sleek sophistication. Power and utility are secured with a 48kW Generac generator, 1,000-gallon inground propane tank, four 200-amp electrical panels (including one dedicated to the generator), and 71 high-efficiency 400-watt solar panels, dramatically reducing monthly electric costs.
Security and comfort are built in with 1 1/4” thick, triple-Pane Kevlar-reinforced windows, automated blinds and drapes, and four 5-ton AC heat pump units for zoned climate control. The high-performance design continues outdoors with electric entry gates—featuring a custom modern abstract design, remotes, and a lighted keypad—and two vehicle turntables, eliminating the need to ever back out of the garage.
The resort-style 40,000-gallon pool features a beach entry, jacuzzi, laminar jets, and LED lighting, framed by an outdoor kitchen and a 20' modern abstract statue, offering both art and ambiance to your backyard entertaining. Head up to the rooftop jacuzzi with panoramic views, with plumbing already in place for a rooftop kitchen.
Built with the waterfront lifestyle in mind, the 265 ft seawall was raised 18” with a 36” concrete cap, leading to a brand-new (2025) dock with a 40,000 lb Decko lift, water, electric, and the capacity to accommodate a 135’ yacht with a 20’ beam. A walkway entry completes the yacht-ready setup.
With every square foot thoughtfully designed and fortified, this home offers a level of craftsmanship and innovation rarely seen, delivering the ultimate in smart luxury living.
Home Details
Home Type
- Single Family
Est. Annual Taxes
- $48,960
Year Built
- Built in 2022 | New Construction
Lot Details
- 0.4 Acre Lot
- 795 Feet of Waterfront
- 265 Feet of Salt Water Canal Waterfront
- 265 Feet of Ocean to Bay Waterfront
- 265 Feet of Intracoastal Waterfront
- Property fronts gulf or ocean
- Property fronts an intracoastal waterway
- Property fronts a saltwater canal
- East Facing Home
- Dog Run
- Masonry wall
- Electric Fence
- Landscaped
- Private Lot
- Corner Lot
- Oversized Lot
- Level Lot
Parking
- 15 Car Attached Garage
- 10 Carport Spaces
- Parking Pad
- Workshop in Garage
- Ground Level Parking
- Garage Door Opener
- Open Parking
- RV Carport
- Golf Cart Garage
Property Views
- White Water Ocean
- Marina
- Intracoastal
- Canal
- Pool
Home Design
- Custom Home
- Contemporary Architecture
- Elevated Home
- Tri-Level Property
- Pillar, Post or Pier Foundation
- Block Foundation
- Slab Foundation
- Concrete Roof
- Concrete Siding
- Cement Siding
- Block Exterior
- Concrete Perimeter Foundation
- Stucco
Interior Spaces
- 6,428 Sq Ft Home
- Elevator
- Open Floorplan
- Shelving
- Tray Ceiling
- Cathedral Ceiling
- Ceiling Fan
- Electric Fireplace
- Double Pane Windows
- ENERGY STAR Qualified Windows
- Insulated Windows
- Tinted Windows
- Shade Shutters
- Shades
- Blinds
- Drapes & Rods
- Wood Frame Window
- Sliding Doors
- Entrance Foyer
- Great Room
- Family Room Off Kitchen
- L-Shaped Dining Room
- Den
- Sauna
Kitchen
- Eat-In Kitchen
- Breakfast Bar
- Walk-In Pantry
- Built-In Convection Oven
- Indoor Grill
- Cooktop with Range Hood
- Recirculated Exhaust Fan
- Microwave
- Ice Maker
- Dishwasher
- Wine Refrigerator
- Cooking Island
- Granite Countertops
- Solid Wood Cabinet
- Disposal
- Reverse Osmosis System
Flooring
- Wood
- Concrete
- Granite
- Ceramic Tile
Bedrooms and Bathrooms
- 5 Bedrooms
- Primary Bedroom on Main
- Primary Bedroom Upstairs
- Split Bedroom Floorplan
- En-Suite Bathroom
- Closet Cabinetry
- Walk-In Closet
- Single Vanity
- Dual Sinks
- Bathtub With Separate Shower Stall
- Rain Shower Head
- Built-In Shower Bench
- Window or Skylight in Bathroom
Laundry
- Laundry Room
- Dryer
- Washer
Home Security
- Smart Home
- Hurricane or Storm Shutters
- Storm Windows
Eco-Friendly Details
- Energy-Efficient Exposure or Shade
- Energy-Efficient Construction
- Energy-Efficient HVAC
- Energy-Efficient Lighting
- Energy-Efficient Insulation
- Energy Monitoring System
- Energy-Efficient Roof
- Energy-Efficient Thermostat
- Moisture Control
- Solar Power System
- Solar owned by seller
- HVAC Cartridge or Media Filter
- HVAC UV or Electric Filtration
- Whole House Water Purification
- Well Sprinkler System
Pool
- Heated In Ground Pool
- Heated Spa
- In Ground Spa
- Gunite Pool
- Saltwater Pool
- Green energy used to heat the pool or spa
- Pool Deck
- Outdoor Shower
- Outside Bathroom Access
- Fiber Optic Pool Lighting
- Chlorine Free
- Pool Sweep
- Pool Tile
- Auto Pool Cleaner
- Pool Lighting
Outdoor Features
- Water access To Gulf or Ocean
- Access To Intracoastal Waterway
- Access To Marina
- Fishing Pier
- No Fixed Bridges
- Property is near a marina
- Access to Saltwater Canal
- Boat Port
- Seawall
- No Wake Zone
- Minimum Wake Zone
- Boat Lift
- Dock has access to electricity and water
- Dock made with Composite Material
- Balcony
- Courtyard
- Outdoor Kitchen
- Exterior Lighting
- Separate Outdoor Workshop
- Outdoor Grill
Utilities
- Zoned Heating and Cooling
- Humidity Control
- Vented Exhaust Fan
- Heat Pump System
- Thermostat
- Underground Utilities
- Propane
- Natural Gas Connected
- Water Filtration System
- High-Efficiency Water Heater
- Gas Water Heater
- Water Purifier
- Water Softener
- Private Sewer
- Phone Available
- Cable TV Available
Additional Features
- Handicap Accessible
- Property is near public transit
Listing and Financial Details
- Visit Down Payment Resource Website
- Legal Lot and Block 19 / Q
- Assessor Parcel Number 14-31-15-13302-017-0190
Community Details
Overview
- No Home Owners Association
- Capri Isle Subdivision
- The community has rules related to allowable golf cart usage in the community
Recreation
- Golf Course Community
- Tennis Courts
- Community Playground
- Fish Cleaning Station
- Dog Park
Map
Home Values in the Area
Average Home Value in this Area
Tax History
| Year | Tax Paid | Tax Assessment Tax Assessment Total Assessment is a certain percentage of the fair market value that is determined by local assessors to be the total taxable value of land and additions on the property. | Land | Improvement |
|---|---|---|---|---|
| 2024 | $47,291 | $3,074,110 | -- | -- |
| 2023 | $47,291 | $2,915,108 | $0 | $0 |
| 2022 | $8,012 | $524,547 | $0 | $0 |
| 2021 | $8,163 | $509,269 | $0 | $0 |
| 2020 | $8,072 | $502,238 | $0 | $0 |
| 2019 | $7,954 | $490,946 | $0 | $0 |
| 2018 | $9,591 | $583,974 | $0 | $0 |
| 2017 | $9,491 | $571,963 | $0 | $0 |
| 2016 | $9,445 | $560,199 | $0 | $0 |
| 2015 | $9,623 | $556,305 | $0 | $0 |
| 2014 | $9,587 | $551,890 | $0 | $0 |
Property History
| Date | Event | Price | Change | Sq Ft Price |
|---|---|---|---|---|
| 04/16/2025 04/16/25 | For Sale | $11,500,000 | -- | $1,789 / Sq Ft |
Deed History
| Date | Type | Sale Price | Title Company |
|---|---|---|---|
| Interfamily Deed Transfer | -- | Attorney | |
| Deed | $260,000 | A Heritage Title | |
| Quit Claim Deed | -- | Seminole Title Company | |
| Personal Reps Deed | $1,200,000 | Seminole Title Company | |
| Quit Claim Deed | -- | Seminole Title Company | |
| Quit Claim Deed | -- | Seminole Title Company |
Mortgage History
| Date | Status | Loan Amount | Loan Type |
|---|---|---|---|
| Open | $350,000 | Balloon | |
| Open | $1,700,000 | New Conventional | |
| Closed | $500,000 | Credit Line Revolving | |
| Closed | $19,500 | New Conventional | |
| Previous Owner | $120,000 | Credit Line Revolving | |
| Previous Owner | $915,000 | Purchase Money Mortgage |
About the Listing Agent

I have been in Pinellas County since 1969. I consider myself a native. I am familiar with all communities in the county, as well as neighboring Pasco, Hillsborough, and those surrounding.
I have been active in real estate for 11 years, having been the top sales producer for the past 5. Its been an honor to be named to the ReMax
Hall of Fame. I sell residential, commercial, waterfront, multifamily.
I enjoy boating and fishing and playing tennis.
Peter's Other Listings
Source: Stellar MLS
MLS Number: TB8374653
APN: 14-31-15-13302-017-0190
- 700 126th Ave
- 12425 6th St E
- 750 123rd Ave
- 680 Capri Blvd
- 720 Capri Blvd
- 725 Capri Blvd
- 12155 5th St E
- 790 Capri Blvd
- 12475 4th St E
- 13280 4th St E
- 12520 4th St E
- 440 Capri Blvd
- 725 119th Ave
- 425 Capri Blvd
- 795 119th Ave
- 11755 7th St E
- 12405 3rd St E Unit 306
- 12405 3rd St E Unit 206
- 12405 3rd St E Unit 304
- 12305 3rd St E Unit 3
