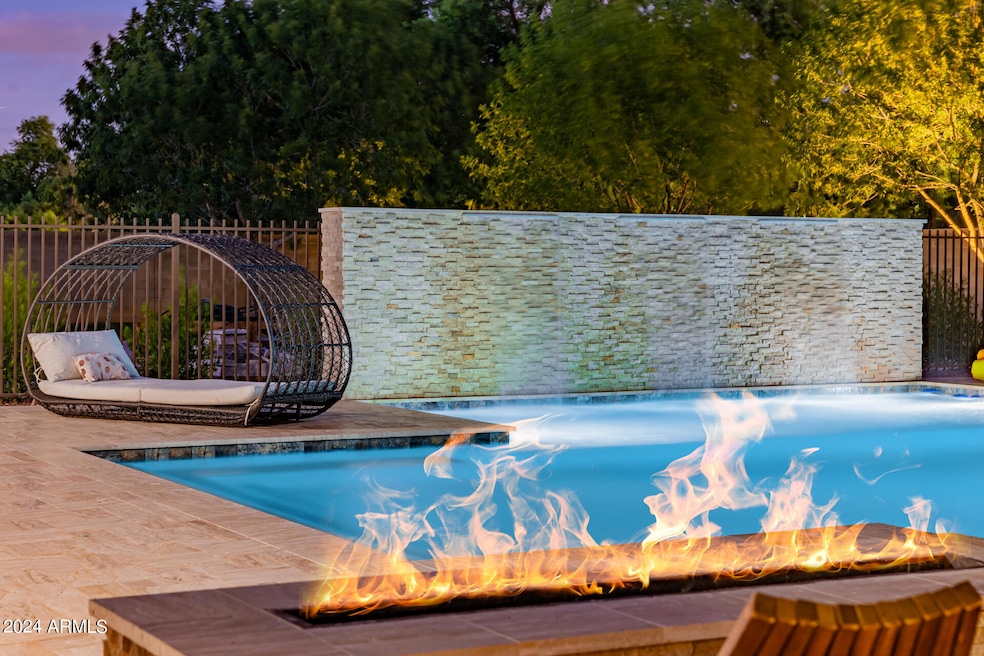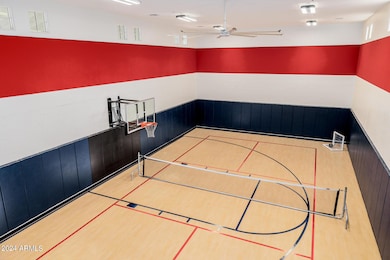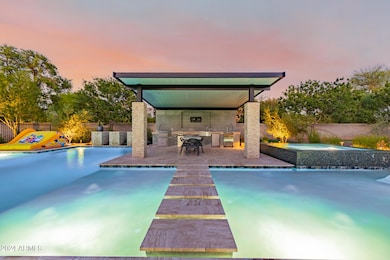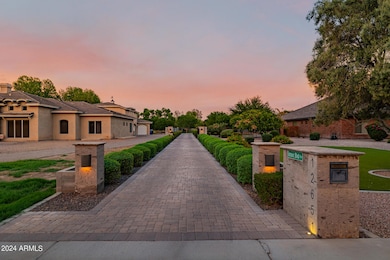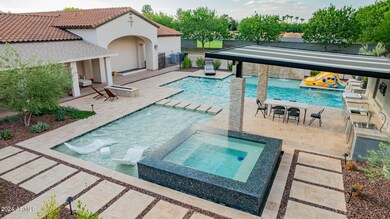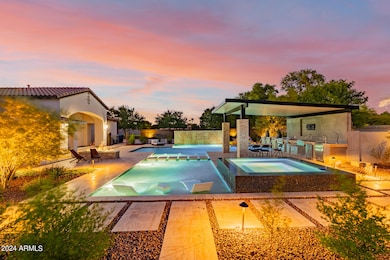
12651 S 71st St Tempe, AZ 85284
West Chandler NeighborhoodEstimated payment $21,015/month
Highlights
- Guest House
- Horses Allowed On Property
- 1.44 Acre Lot
- Kyrene de la Mariposa Elementary School Rated A-
- Heated Spa
- Vaulted Ceiling
About This Home
WOW this DREAM compound offers LUXURIOUS living with spacious residences and TOP-NOTCH amenities and it's one of a kind!! The main house features impeccable finishes: a chef's kitchen, a butler's kitchen, large pantry, new flooring, vaulted ceilings with custom beam work and so much more. Over 174 photos uploaded for your review and enjoyment. Main house featured 4 large bedrooms each having private baths, formal and casual living spaces, and two private office spaces, it seems ideal for both family life and professional needs.
The primary suite is particularly impressive, with dual vanities, toilet rooms, a multi-head shower, extensive built-in storage, and direct laundry access. The second residence adds a recreational dimension with indoor basketball and pickleball courts, along with along with a guesthouse or man cave that includes a full kitchen, TV room, and extra beds.
The outdoor area is designed for entertaining, and with a large courtyard patio, 4 car garages, additional parking, and extensive air-conditioned storage, it offers both luxury and practicality. The private gated entrance and the absence of an HOA provide added privacy and freedom. This property seems like it truly needs to be seen in person to fully appreciate all it has to offer!
The guest house has a full-size indoor basketball/pickleball court with a full kitchen, bathrooms, and two bedrooms adds a unique and practical feature to the property. The resort-style pool is BRAND NEW with a covered sitting area and built-in BBQ enhancing the luxurious, resort-like feel of the compound. This property truly offers a comprehensive package for luxury living and entertaining.
Home Details
Home Type
- Single Family
Est. Annual Taxes
- $17,760
Year Built
- Built in 2014
Lot Details
- 1.44 Acre Lot
- Desert faces the back of the property
- Block Wall Fence
- Front and Back Yard Sprinklers
- Sprinklers on Timer
- Grass Covered Lot
Parking
- 12 Open Parking Spaces
- 4 Car Garage
Home Design
- Santa Barbara Architecture
- Wood Frame Construction
- Tile Roof
- Stucco
Interior Spaces
- 7,823 Sq Ft Home
- 1-Story Property
- Vaulted Ceiling
- Ceiling Fan
- Double Pane Windows
- Vinyl Clad Windows
- Living Room with Fireplace
- Security System Owned
Kitchen
- Built-In Microwave
- Granite Countertops
Flooring
- Floors Updated in 2022
- Tile Flooring
Bedrooms and Bathrooms
- 6 Bedrooms
- Primary Bathroom is a Full Bathroom
- 8 Bathrooms
- Dual Vanity Sinks in Primary Bathroom
- Bathtub With Separate Shower Stall
Finished Basement
- Walk-Out Basement
- Basement Fills Entire Space Under The House
Pool
- Pool Updated in 2024
- Heated Spa
- Heated Pool
- Pool Pump
Outdoor Features
- Outdoor Storage
- Built-In Barbecue
Schools
- Kyrene De La Mariposa Elementary School
- Pueblo Del Sol Middle School
- Corona Del Sol High School
Utilities
- Cooling System Updated in 2023
- Cooling Available
- Heating Available
- Propane
- Water Softener
- High Speed Internet
- Cable TV Available
Additional Features
- Guest House
- Horses Allowed On Property
Listing and Financial Details
- Tax Lot 3
- Assessor Parcel Number 301-53-239
Community Details
Overview
- No Home Owners Association
- Association fees include no fees
- Built by custom
- Tally Ho Farms 7 Subdivision
Recreation
- Pickleball Courts
- Sport Court
- Handball Court
Map
Home Values in the Area
Average Home Value in this Area
Tax History
| Year | Tax Paid | Tax Assessment Tax Assessment Total Assessment is a certain percentage of the fair market value that is determined by local assessors to be the total taxable value of land and additions on the property. | Land | Improvement |
|---|---|---|---|---|
| 2025 | $18,111 | $178,047 | -- | -- |
| 2024 | $17,760 | $169,569 | -- | -- |
| 2023 | $17,760 | $190,900 | $38,180 | $152,720 |
| 2022 | $16,908 | $153,920 | $30,780 | $123,140 |
| 2021 | $17,300 | $146,480 | $29,290 | $117,190 |
| 2020 | $16,922 | $154,700 | $30,940 | $123,760 |
| 2019 | $16,402 | $133,000 | $26,600 | $106,400 |
| 2018 | $16,709 | $154,400 | $30,880 | $123,520 |
| 2017 | $16,375 | $159,720 | $31,940 | $127,780 |
| 2016 | $16,526 | $152,170 | $30,430 | $121,740 |
| 2015 | $15,794 | $150,220 | $30,040 | $120,180 |
Property History
| Date | Event | Price | Change | Sq Ft Price |
|---|---|---|---|---|
| 03/12/2025 03/12/25 | Price Changed | $3,500,000 | +1.4% | $447 / Sq Ft |
| 02/19/2025 02/19/25 | Price Changed | $3,450,000 | -1.4% | $441 / Sq Ft |
| 01/03/2025 01/03/25 | Price Changed | $3,500,000 | -2.0% | $447 / Sq Ft |
| 11/14/2024 11/14/24 | Price Changed | $3,570,000 | -0.2% | $456 / Sq Ft |
| 10/24/2024 10/24/24 | Price Changed | $3,577,700 | -3.3% | $457 / Sq Ft |
| 10/16/2024 10/16/24 | Price Changed | $3,699,700 | 0.0% | $473 / Sq Ft |
| 10/11/2024 10/11/24 | Price Changed | $3,699,773 | 0.0% | $473 / Sq Ft |
| 09/27/2024 09/27/24 | Price Changed | $3,699,777 | -1.3% | $473 / Sq Ft |
| 08/25/2024 08/25/24 | For Sale | $3,750,000 | +97.4% | $479 / Sq Ft |
| 03/29/2021 03/29/21 | Sold | $1,900,000 | -5.0% | $243 / Sq Ft |
| 02/16/2021 02/16/21 | Pending | -- | -- | -- |
| 02/06/2021 02/06/21 | Price Changed | $2,000,000 | -9.0% | $256 / Sq Ft |
| 01/21/2021 01/21/21 | For Sale | $2,199,000 | -- | $281 / Sq Ft |
Deed History
| Date | Type | Sale Price | Title Company |
|---|---|---|---|
| Warranty Deed | $1,900,000 | First American Title Ins Co | |
| Warranty Deed | -- | None Available | |
| Interfamily Deed Transfer | -- | -- |
Mortgage History
| Date | Status | Loan Amount | Loan Type |
|---|---|---|---|
| Open | $726,200 | New Conventional |
Similar Home in Tempe, AZ
Source: Arizona Regional Multiple Listing Service (ARMLS)
MLS Number: 6748395
APN: 301-53-239
- 1020 E Caroline Ln
- 211 E Dawn Dr
- 7026 E Warner Rd
- 9445 S La Rosa Dr Unit II
- 76 E Calle de Arcos
- 73 E Caroline Ln
- 105 E Los Arboles Dr
- 32 E Dawn Dr
- 5 W Ranch Rd
- 21 W Ranch Rd
- 8373 S Forest Ave
- 50 W Calle de Arcos
- 8781 S Mill Ave
- 63 W Los Arboles Dr
- 8336 S Homestead Ln
- 9331 S Lakeshore Dr
- 155 W Knox Rd
- 76 W Stacey Ln
- 192 W Los Arboles Dr
- 8272 S Pecan Grove Cir
