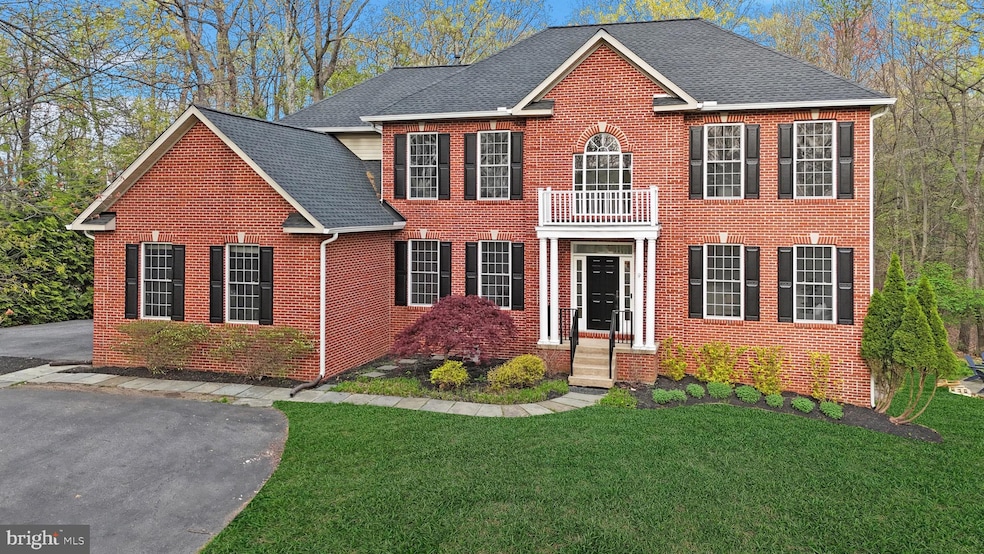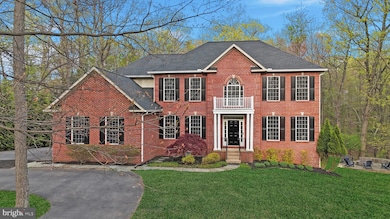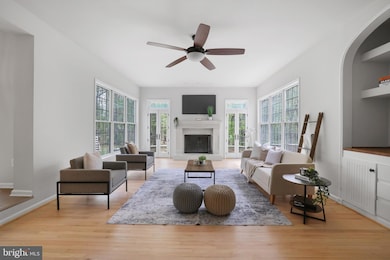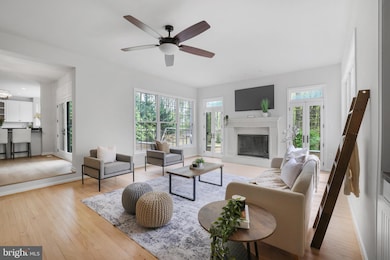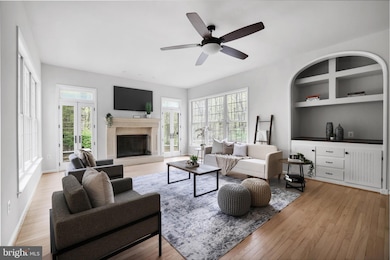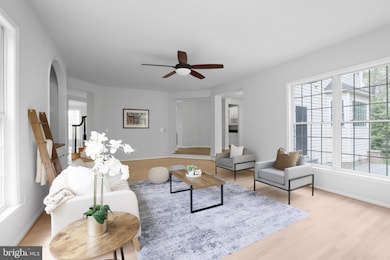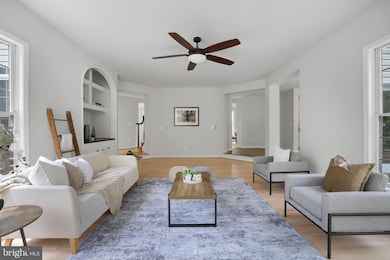
12651 W Oak Dr Mount Airy, MD 21771
Estimated payment $6,124/month
Highlights
- Popular Property
- 2.49 Acre Lot
- Colonial Architecture
- Green Valley Elementary School Rated A-
- Open Floorplan
- Private Lot
About This Home
Welcome to 12651 W. Oak Drive — a timeless brick Colonial nestled on 2.49 acres of serene forested beauty, where luxury and comfort unfold in every detail. With a stunning red brick portico, classic black shutters, and a bold black front door, this home commands attention from the moment you arrive. A brand-new roof (2023) crowns the residence, setting the stage for the exceptional updates that await inside. Step into a grand two-story foyer, where you're greeted by freshly refinished hardwood flooring, brand-new paint and carpet, and a sweeping staircase accented by crown and chair rail molding. To the right, the sunlit formal living room offers elegance and charm with expansive windows and a ceiling fan. To the left, the formal dining room is perfect for entertaining, adorned with wainscoting, crown molding, a dazzling crystal chandelier, and direct access to the butler’s pantry. The heart of the home is the beautifully updated kitchen—an oversized culinary space with abundant cabinetry, stainless steel appliances, granite countertops, a JennAir cooktop with an exterior-vented hood, wall oven, and stunning picture windows overlooking your wooded backyard. The adjacent breakfast nook features a new chandelier and private access to the rear paver patio, seamlessly blending indoor and outdoor living. A huge walk-in pantry with accordion barn doors provides extra storage and connects to the spacious two-car garage. The inviting family room boasts a fireplace with a decorative mantle, walls of windows, and dual access to the patio—ideal for cozy nights or hosting gatherings. A French door study with Palladian windows and a custom accent wall offers a peaceful workspace, while a well-appointed mudroom with built-ins, a walk-in laundry area, and a powder room complete the main level. Upstairs, the massive owner's suite is a true retreat, complete with a spacious sitting area, a ceiling fan, and a fully renovated ensuite bath showcasing marble-style flooring, a double quartz vanity, soaking tub, oversized walk-in shower, and private water closet. The walk-in closet is impressively sized. Three secondary bedrooms feature brand-new carpet and paint, and two beautifully updated full bathrooms offer modern elegance with marble-style tile. The upper hallway continues the theme of quality with hardwood floors and a linen closet for added convenience. The lower level is fully finished with brand-new luxury vinyl plank flooring, fresh paint, and built-in speaker systems. Perfect for multi-generational living or entertaining, it includes a full second kitchen with quartz countertops, a stainless steel sink, and mini fridge, a full bath with a tub/shower combo, a bonus room, and expansive recreational space. Walk out to the paver patio with a built-in stone fireplace, curved seating wall, a playground, and total privacy—your backyard oasis bordered by forest and mature trees. With a 2024 HVAC system and a 2020 heat pump, this home is as functional as it is beautiful—offering peace of mind and energy efficiency. 12651 W. Oak Drive is more than just a residence—it's a lifestyle. Thoughtfully updated, meticulously maintained, and privately set, it’s ready to welcome you home. Schedule your private showing today.
Open House Schedule
-
Saturday, April 26, 20251:00 to 3:00 pm4/26/2025 1:00:00 PM +00:004/26/2025 3:00:00 PM +00:00Add to Calendar
Home Details
Home Type
- Single Family
Est. Annual Taxes
- $8,180
Year Built
- Built in 2001 | Remodeled in 2025
Lot Details
- 2.49 Acre Lot
- Cul-De-Sac
- Extensive Hardscape
- No Through Street
- Private Lot
- Secluded Lot
- Wooded Lot
- Backs to Trees or Woods
- Property is in excellent condition
- Property is zoned R1
Parking
- 2 Car Direct Access Garage
- 20 Driveway Spaces
- Oversized Parking
- Parking Storage or Cabinetry
- Rear-Facing Garage
- Garage Door Opener
- Circular Driveway
Home Design
- Colonial Architecture
- Slab Foundation
- Shingle Roof
- Vinyl Siding
- Brick Front
Interior Spaces
- Property has 3 Levels
- Open Floorplan
- Crown Molding
- Tray Ceiling
- Vaulted Ceiling
- Fireplace Mantel
- Double Pane Windows
- Vinyl Clad Windows
- Window Treatments
- Palladian Windows
- Atrium Doors
- Entrance Foyer
- Family Room Off Kitchen
- Sitting Room
- Living Room
- Dining Room
- Den
- Recreation Room
- Loft
- Bonus Room
- Utility Room
- Fire and Smoke Detector
Kitchen
- Breakfast Room
- Eat-In Kitchen
- Butlers Pantry
- Built-In Self-Cleaning Oven
- Down Draft Cooktop
- Microwave
- Ice Maker
- Dishwasher
- Stainless Steel Appliances
- Disposal
Flooring
- Solid Hardwood
- Carpet
- Ceramic Tile
- Luxury Vinyl Plank Tile
Bedrooms and Bathrooms
- 4 Bedrooms
- En-Suite Primary Bedroom
- En-Suite Bathroom
Laundry
- Laundry Room
- Laundry on main level
- Dryer
- Washer
Finished Basement
- Heated Basement
- Walk-Out Basement
- Interior Basement Entry
- Sump Pump
- Basement Windows
Outdoor Features
- Patio
- Porch
Schools
- Linganore High School
Utilities
- Forced Air Zoned Heating and Cooling System
- Heating System Powered By Owned Propane
- Vented Exhaust Fan
- Programmable Thermostat
- 60 Gallon+ Propane Water Heater
- Well
- Septic Tank
Community Details
- No Home Owners Association
- Worthington Square At Villages Of Urbana Subdivision
Listing and Financial Details
- Tax Lot 207
- Assessor Parcel Number 1109316523
Map
Home Values in the Area
Average Home Value in this Area
Tax History
| Year | Tax Paid | Tax Assessment Tax Assessment Total Assessment is a certain percentage of the fair market value that is determined by local assessors to be the total taxable value of land and additions on the property. | Land | Improvement |
|---|---|---|---|---|
| 2024 | $8,254 | $669,400 | $198,400 | $471,000 |
| 2023 | $7,623 | $643,600 | $0 | $0 |
| 2022 | $7,323 | $617,800 | $0 | $0 |
| 2021 | $6,965 | $592,000 | $138,600 | $453,400 |
| 2020 | $6,965 | $586,967 | $0 | $0 |
| 2019 | $6,907 | $581,933 | $0 | $0 |
| 2018 | $6,909 | $576,900 | $138,600 | $438,300 |
| 2017 | $6,766 | $576,900 | $0 | $0 |
| 2016 | $6,489 | $562,833 | $0 | $0 |
| 2015 | $6,489 | $555,800 | $0 | $0 |
| 2014 | $6,489 | $552,767 | $0 | $0 |
Property History
| Date | Event | Price | Change | Sq Ft Price |
|---|---|---|---|---|
| 04/24/2025 04/24/25 | For Sale | $975,000 | +59.8% | $173 / Sq Ft |
| 07/08/2015 07/08/15 | Sold | $610,000 | -2.4% | $151 / Sq Ft |
| 06/01/2015 06/01/15 | Pending | -- | -- | -- |
| 05/01/2015 05/01/15 | Price Changed | $625,000 | -3.8% | $155 / Sq Ft |
| 04/23/2015 04/23/15 | For Sale | $650,000 | -- | $161 / Sq Ft |
Deed History
| Date | Type | Sale Price | Title Company |
|---|---|---|---|
| Quit Claim Deed | $495,000 | None Listed On Document | |
| Deed | $610,000 | Title Resources Guaranty Co | |
| Deed | $522,584 | -- |
Mortgage History
| Date | Status | Loan Amount | Loan Type |
|---|---|---|---|
| Open | $100,000 | Credit Line Revolving | |
| Previous Owner | $495,000 | New Conventional | |
| Previous Owner | $159,297 | Closed End Mortgage | |
| Previous Owner | $160,000 | Closed End Mortgage | |
| Previous Owner | $370,000 | New Conventional | |
| Previous Owner | $338,500 | New Conventional | |
| Previous Owner | $350,000 | Stand Alone Second | |
| Previous Owner | $343,268 | New Conventional | |
| Closed | -- | No Value Available |
Similar Homes in Mount Airy, MD
Source: Bright MLS
MLS Number: MDFR2063150
APN: 09-316523
- 5005 Westwind Dr N
- 12623 W Oak Dr
- 4701 Cowmans Ct S
- 12797 Roughton Dr
- 4802 Cowmans Ct N
- 4217 Bill Moxley Rd
- 4503 Bartholows Rd
- 13700 Samhill Dr
- 13661 Samhill Ln
- 13659 Samhill Ln
- 5311 Woodville Rd
- 13237 Manor Dr S
- 12531 Quiet Stream Ct
- 13885 Foggy Bottom Ct
- 5151C Old Bartholows Rd
- 13842 Penn Shop Rd
- 5164 Almeria Ct
- 13075 Penn Shop Rd
- 1012 Park Ridge Dr
- 0 Jesse Smith Rd Unit MDFR2054962
