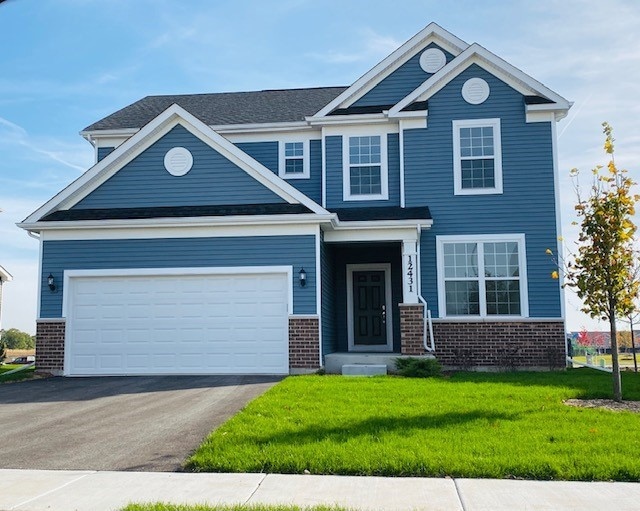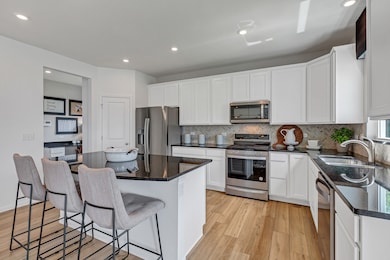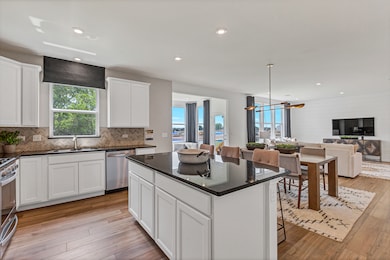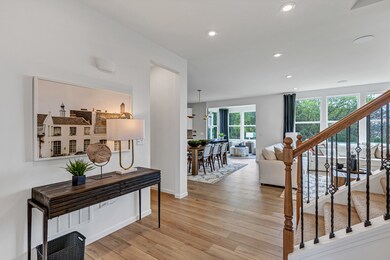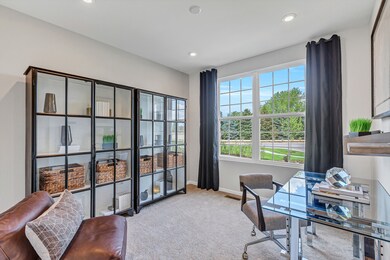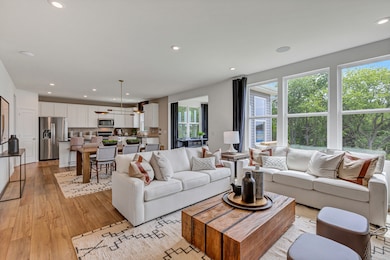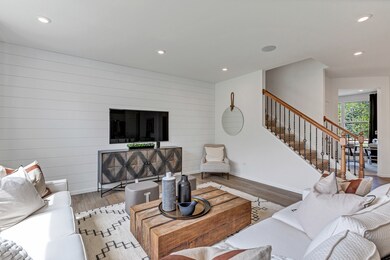
12656 Rossaveal Way Lemont, IL 60439
Southeast Lemont NeighborhoodHighlights
- New Construction
- Open Floorplan
- Great Room
- River Valley School Rated A-
- Loft
- Den
About This Home
As of March 2025Welcome home to Gleneagles in Lemont school district! We offer open concept plans for today's lifestyle. THIS HOME IS TO BE BUILT. The Newberry is an exceptional two-story family home with enhanced vinyl plank flooring in all rooms except for the deep carpeted bedrooms and the gathering room. Your gourmet kitchen has SS appliances, a large island with room for seating plus a pantry. You have plenty of storage in the unfinished basement with bath plumbing rough-in. You have a flex room that you can use as you need - den, office, etc. Your owner's bedroom suite has all the room you want and comes with an oversize walk-in closet. Your private bath has a double bowl vanity with quartz counter and shower with glass door. The laundry is conveniently located on the 2nd floor. There is a loft that is perfect for family games or movie night. Completing the 2nd floor, you have two additional bedrooms and a family bath. Homesite 14. Photos of similar home shown with some options not available at this price. You can select your own options and finishes to make this your perfect family home.
Home Details
Home Type
- Single Family
Year Built
- Built in 2024 | New Construction
HOA Fees
- $54 Monthly HOA Fees
Parking
- 2 Car Attached Garage
- Driveway
- Parking Included in Price
Home Design
- Brick Exterior Construction
Interior Spaces
- 2,391 Sq Ft Home
- 2-Story Property
- Open Floorplan
- Great Room
- Family Room
- Living Room
- Dining Room
- Den
- Loft
Kitchen
- Breakfast Bar
- Range
- Microwave
- Dishwasher
- Stainless Steel Appliances
- Disposal
Bedrooms and Bathrooms
- 3 Bedrooms
- 3 Potential Bedrooms
- Walk-In Closet
- Dual Sinks
- Separate Shower
Laundry
- Laundry Room
- Laundry on upper level
Unfinished Basement
- Basement Fills Entire Space Under The House
- Rough-In Basement Bathroom
Schools
- Oakwood Elementary School
- Old Quarry Middle School
- Lemont Twp High School
Utilities
- Central Air
- Heating System Uses Natural Gas
Community Details
- Jennifer Morgan Association, Phone Number (847) 806-6121
- Gleneagles Subdivision, Newberry Floorplan
- Property managed by Property Specialists Inc
Map
Home Values in the Area
Average Home Value in this Area
Property History
| Date | Event | Price | Change | Sq Ft Price |
|---|---|---|---|---|
| 03/11/2025 03/11/25 | Sold | $669,323 | +2.5% | $280 / Sq Ft |
| 08/04/2024 08/04/24 | Pending | -- | -- | -- |
| 07/02/2024 07/02/24 | Price Changed | $652,990 | +0.5% | $273 / Sq Ft |
| 05/07/2024 05/07/24 | For Sale | $649,990 | -- | $272 / Sq Ft |
Similar Homes in Lemont, IL
Source: Midwest Real Estate Data (MRED)
MLS Number: 12050018
- 12 Woodland Dr
- 1204 Pleasant Place
- 14805 Steven Ct
- 14690 Fox Hollow
- 12656 Derby Rd
- 12652 Derby Rd
- 13204 Derby Rd
- 13225 Maple Ave
- 12723 Caruso Ct
- 12846 Quarry Ct Unit 28A
- 14253 Lacey Dr
- 12841 Marble St Unit 26B
- 12901 Marble St
- 12853 Marble St Unit 27A
- 14257 Lacey Dr
- 12850 Marble St Unit 23A
- 1322 Oak Ave
- 1215 Pendleton Dr
- 1297 Mccarthy Rd
- 12904 Marble St
