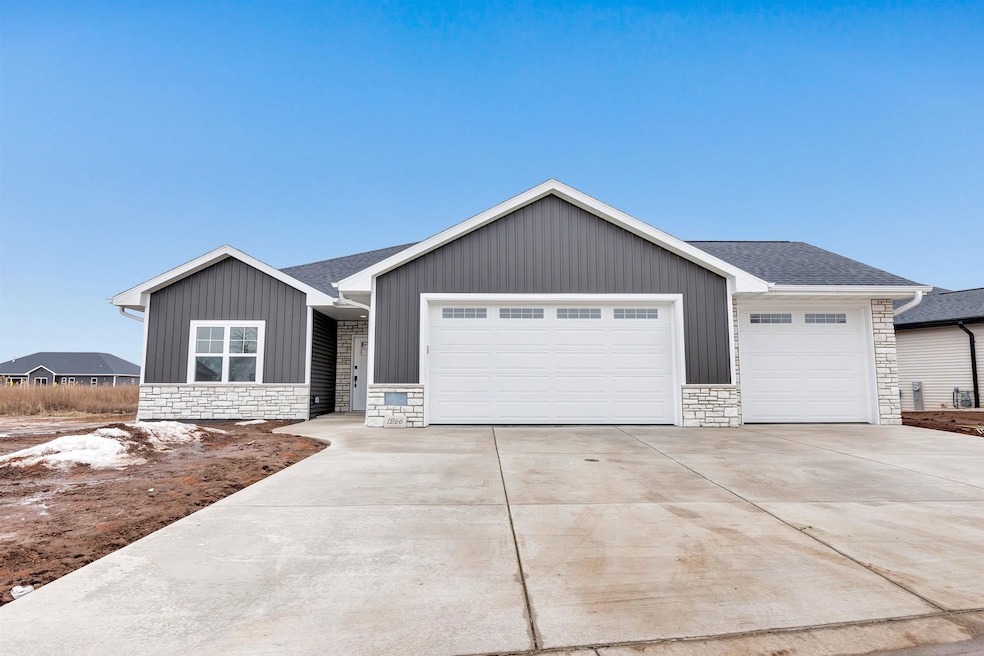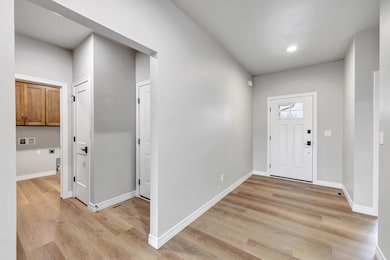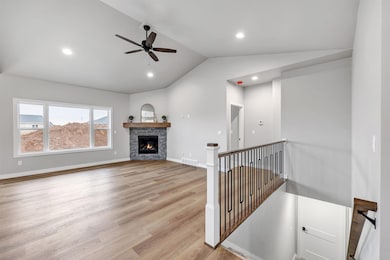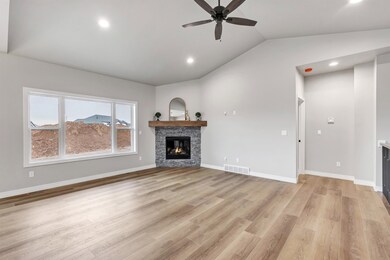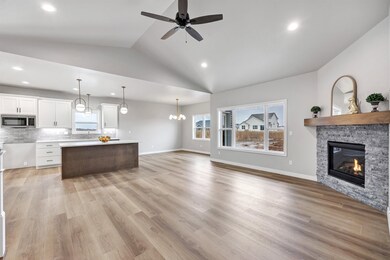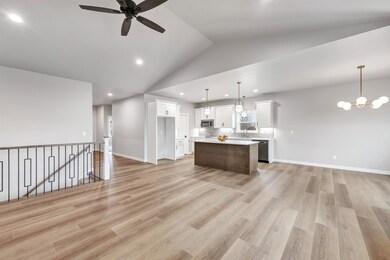
1266 Autumn Field Ln de Pere, WI 54115
Estimated payment $2,712/month
Highlights
- New Construction
- Vaulted Ceiling
- 2 Car Attached Garage
- Hemlock Creek Elementary School Rated A-
- 1 Fireplace
- Walk-In Closet
About This Home
This is a Condo MLS #50302013. Newly built unattached home offering high end finishes & amenities including a 3 stall garage! Enjoy the open, roomy vaulted ceiling living room with vaulted liv rm ceiling with stack stone corner fireplace. White painted cabinets in kitchen features a large island, quartz countertops, 5x6 pantry & GE Profile appliances INCLUDED. Primary ensuite features tile shower with glass door, dual vanities & walk in closet. Convenient laundry room on main level with sink. Full basement with egress window and plumbed for future bathroom. 12x15 cement patio w small covered porch. Zero step entry at front door & garage to house. Easy living in Autumn Field Condo. Assoc fee $170/mo covers lawn & snow. Listing agent is related to the seller.
Home Details
Home Type
- Single Family
Est. Annual Taxes
- $438
Year Built
- Built in 2024 | New Construction
Lot Details
- 5,663 Sq Ft Lot
HOA Fees
- $170 Monthly HOA Fees
Home Design
- Poured Concrete
- Stone Exterior Construction
- Vinyl Siding
Interior Spaces
- 1,634 Sq Ft Home
- 1-Story Property
- Vaulted Ceiling
- 1 Fireplace
- Basement Fills Entire Space Under The House
Kitchen
- Microwave
- Kitchen Island
- Disposal
Bedrooms and Bathrooms
- 2 Bedrooms
- Split Bedroom Floorplan
- Walk-In Closet
- 2 Full Bathrooms
Parking
- 2 Car Attached Garage
- Driveway
Schools
- Hemlock Creek Elementary School
- West Depere Middle School
- Depere West High School
Utilities
- Forced Air Heating and Cooling System
- Heating System Uses Natural Gas
Community Details
- Built by Paul Collette Construction
- Autumn Ridge 2Nd Addn Subdivision
Map
Home Values in the Area
Average Home Value in this Area
Property History
| Date | Event | Price | Change | Sq Ft Price |
|---|---|---|---|---|
| 12/23/2024 12/23/24 | For Sale | $449,900 | 0.0% | $275 / Sq Ft |
| 12/23/2024 12/23/24 | For Sale | $449,900 | -- | $275 / Sq Ft |
Similar Homes in de Pere, WI
Source: REALTORS® Association of Northeast Wisconsin
MLS Number: 50307003
- 1262 Autumn Field Ln
- 1928 Wizard Way
- 1420 Crossroads Dr
- 1412 Divinity Dr
- 1427 Divinity Dr
- 1426 Crossroads Dr
- 1432 Crossroads Dr
- 1433 Divinity Dr
- 1438 Crossroads Dr
- 1450 Divinity Dr
- 1444 Crossroads Dr
- 1468 Divinity Dr
- 1450 Crossroads Dr
- 1459 Crossroads Dr
- 1767 Cady Ln
- 2120 Mid Valley Dr
- 0 Packerland Dr Unit 50300771
- 0 Packerland Dr Unit 50294106
- 0 Packerland Dr Unit 50294103
- Lt1 Nathan Dr
