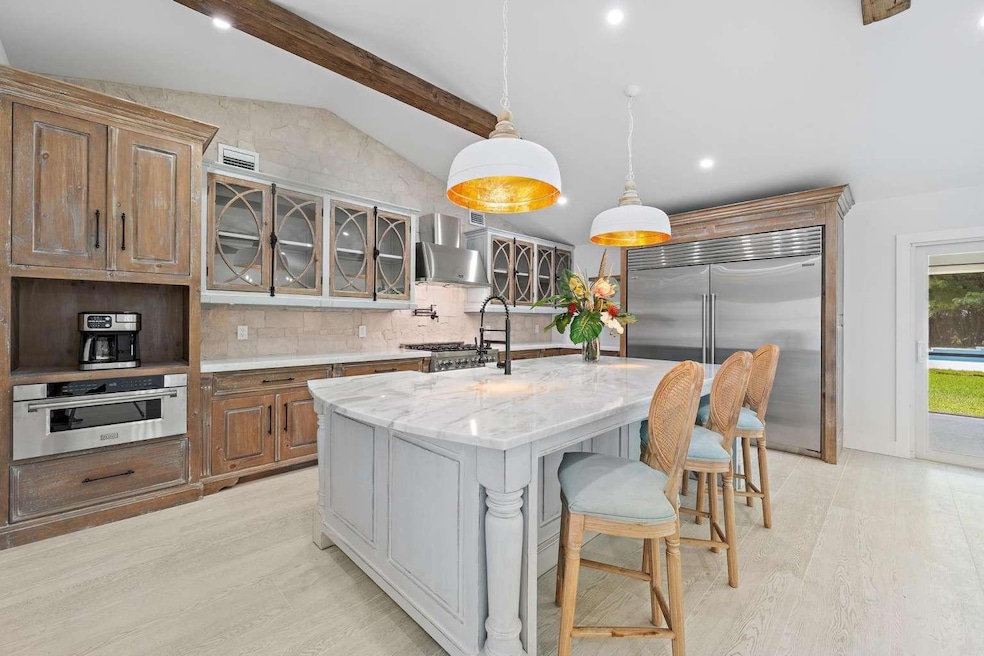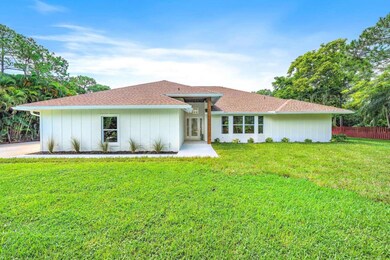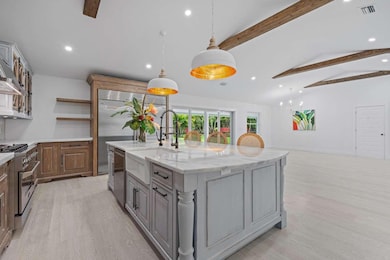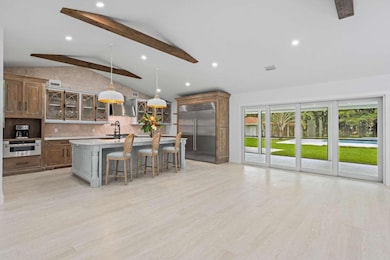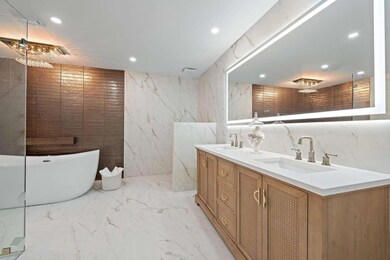
12660 157th St N Jupiter, FL 33478
Jupiter Farms NeighborhoodHighlights
- Horses Allowed in Community
- Private Pool
- Solar Power System
- Jupiter Farms Elementary School Rated A-
- RV Access or Parking
- Vaulted Ceiling
About This Home
As of April 2025Welcome to this tranquil lush landscaped 4/3 CBS 3 car garage on 1.25 acres in Jupiter farms. 2769 under air 4033 under roof. Completely remodeled home w new stucco w/ hurricane windows & doors. New roof w/ whole house solar system installed in 2019. Custom built kitchen cabinets with top of line sub zero fridge/freezer, warming hood, gas stove, microwave drawer with coffee station will make the most meticulous chef in awe. Next you literally have your own primary bathroom spa w/ ceiling shower wall of soothing jets or relax in your temperature controlled jacuzzi, along with bidet and towel warmer. Put your make up in your 13x12 walk in closet w lighted vanity. Great rm w/ soaring ceilings w beams along w new 12’ slider. Completely resurfaced & tiled pool and deck. Truly one of a kind.
Last Agent to Sell the Property
HomeZu.com of Florida Brokerage Phone: (877) 249-5478 License #3608779
Home Details
Home Type
- Single Family
Est. Annual Taxes
- $5,632
Year Built
- Built in 1994
Lot Details
- 1.25 Acre Lot
- North Facing Home
- Fenced
- Sprinkler System
- Property is zoned AR
Parking
- 3 Car Attached Garage
- Driveway
- RV Access or Parking
Home Design
- Ranch Style House
- Shingle Roof
- Composition Roof
Interior Spaces
- 2,769 Sq Ft Home
- Vaulted Ceiling
- Ceiling Fan
- Great Room
- Combination Dining and Living Room
- Workshop
- Screened Porch
- Tile Flooring
- Fire and Smoke Detector
- Dryer
Kitchen
- Eat-In Kitchen
- Gas Range
- Microwave
- Dishwasher
Bedrooms and Bathrooms
- 4 Main Level Bedrooms
- Split Bedroom Floorplan
- Walk-In Closet
- 3 Full Bathrooms
- Dual Sinks
- Jettted Tub and Separate Shower in Primary Bathroom
Eco-Friendly Details
- Solar Power System
Outdoor Features
- Private Pool
- Patio
- Shed
Utilities
- Central Heating and Cooling System
- Well
- Electric Water Heater
- Water Softener is Owned
- Septic Tank
Listing and Financial Details
- Assessor Parcel Number 00414115000003530
Community Details
Overview
- Acreage & Unrec Subdivision
Recreation
- Horses Allowed in Community
Map
Home Values in the Area
Average Home Value in this Area
Property History
| Date | Event | Price | Change | Sq Ft Price |
|---|---|---|---|---|
| 04/11/2025 04/11/25 | Sold | $1,375,000 | -2.5% | $497 / Sq Ft |
| 02/27/2025 02/27/25 | Price Changed | $1,410,000 | -2.7% | $509 / Sq Ft |
| 02/10/2025 02/10/25 | Price Changed | $1,449,500 | -3.0% | $523 / Sq Ft |
| 01/21/2025 01/21/25 | Price Changed | $1,495,000 | -3.5% | $540 / Sq Ft |
| 01/08/2025 01/08/25 | Price Changed | $1,549,999 | -3.1% | $560 / Sq Ft |
| 09/26/2024 09/26/24 | Price Changed | $1,599,000 | -3.0% | $577 / Sq Ft |
| 09/12/2024 09/12/24 | For Sale | $1,649,000 | +80.2% | $596 / Sq Ft |
| 04/12/2024 04/12/24 | Sold | $915,000 | -6.2% | $330 / Sq Ft |
| 03/18/2024 03/18/24 | Pending | -- | -- | -- |
| 01/05/2024 01/05/24 | Price Changed | $975,000 | -15.2% | $352 / Sq Ft |
| 10/23/2023 10/23/23 | Price Changed | $1,150,000 | -4.2% | $415 / Sq Ft |
| 10/02/2023 10/02/23 | For Sale | $1,200,000 | -- | $433 / Sq Ft |
Tax History
| Year | Tax Paid | Tax Assessment Tax Assessment Total Assessment is a certain percentage of the fair market value that is determined by local assessors to be the total taxable value of land and additions on the property. | Land | Improvement |
|---|---|---|---|---|
| 2024 | $5,775 | $333,171 | -- | -- |
| 2023 | $5,632 | $323,467 | $0 | $0 |
| 2022 | $5,588 | $314,046 | $0 | $0 |
| 2021 | $5,518 | $304,899 | $0 | $0 |
| 2020 | $5,359 | $295,462 | $0 | $0 |
| 2019 | $5,278 | $288,819 | $0 | $0 |
| 2018 | $5,054 | $283,434 | $0 | $0 |
| 2017 | $4,837 | $277,604 | $0 | $0 |
| 2016 | $4,841 | $271,894 | $0 | $0 |
| 2015 | $4,933 | $270,004 | $0 | $0 |
| 2014 | $4,942 | $267,861 | $0 | $0 |
Mortgage History
| Date | Status | Loan Amount | Loan Type |
|---|---|---|---|
| Previous Owner | $294,566 | FHA | |
| Previous Owner | $100,000 | Credit Line Revolving | |
| Previous Owner | $206,000 | Unknown |
Deed History
| Date | Type | Sale Price | Title Company |
|---|---|---|---|
| Warranty Deed | $915,000 | First International Title | |
| Warranty Deed | $300,000 | First American Title Ins Co |
Similar Homes in the area
Source: BeachesMLS (Greater Fort Lauderdale)
MLS Number: F10461227
APN: 00-41-41-15-00-000-3530
- 12875 157th St N
- 12789 158th Ct N
- 12390 Sandy Run Rd
- 12356 Sandy Run
- 12685 153rd Ct N
- 13104 158th St N
- 12263 Sandy Run
- 12858 153rd Ct N
- 12260 158th Ct N
- 12295 159th Ct N
- 13018 153rd Rd N
- 12125 Sandy Run
- 13229 158th St N
- 16095 130th Ave N
- 12850 152nd St N
- 15660 121st Terrace N
- 16223 127th Dr N
- 12381 152nd St N
- 12245 Randolph Siding Rd
- 15193 129th Place N
