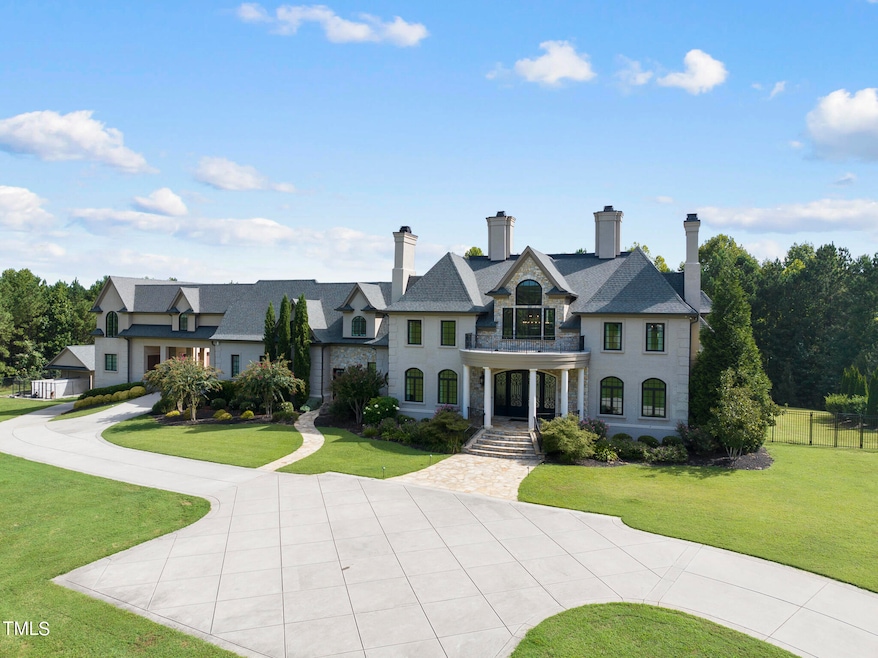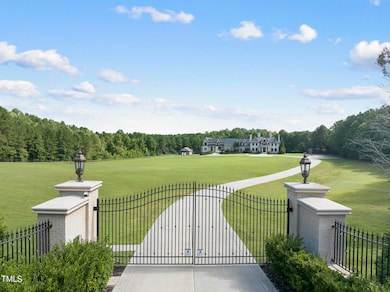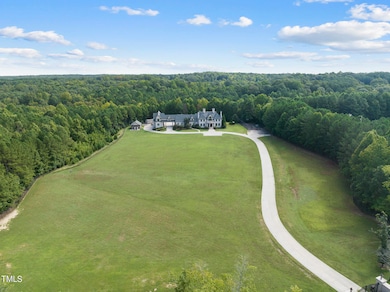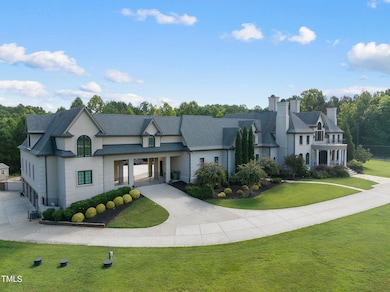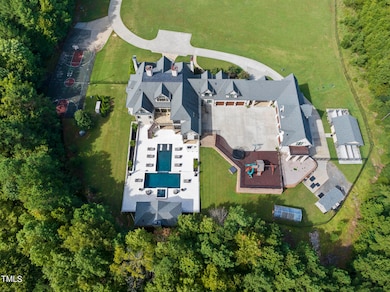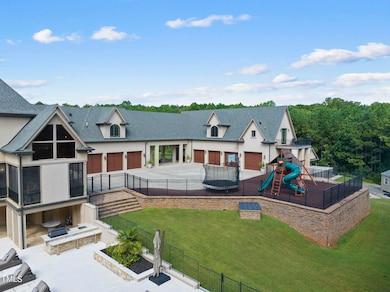12660 Boyce Mill Rd Raleigh, NC 27613
Estimated payment $43,216/month
Highlights
- Guest House
- Horses Allowed On Property
- Tennis Courts
- Pleasant Union Elementary School Rated A
- Greenhouse
- Home Theater
About This Home
Welcome to Raleigh's premier fully renovated luxury estate on an extraordinary gated 14+ acres featuring a helicopter landing area, 11-car garage, heated saltwater pool & pool house, basketball court, finished basement, salon, gym with sauna, and theatre. This stunning property has been completely modernized with custom additions, boasting 7 bedrooms, 8.3 bathrooms, 6 fireplaces, geothermal heating and cooling, a whole-house generator, RO system, central vacuum, tankless water heaters, a state-of-the-art Control4 system, and an estimated 13,700+ square feet of living space. Upon entry, you are greeted by a grand foyer with soaring ceilings, spiral staircase, and exquisite custom woodwork throughout, setting the stage for the unparalleled craftsmanship found throughout the home. The spacious living areas fill with natural light and feature custom design interior, creating an ambiance of sophistication and comfort. The kitchen is a culinary dream, featuring top-of-the-line appliances, custom cabinetry, a large island, keeping room and open flow to four seasons porch. The primary wing introduces a retreat of it's own, showcasing a separate seating area for nursery/study, linear fireplace, private 4 season room, personal laundry room, and a lavish marble bath featuring jetted tub, double water closets, heated floors, extended shower for extra height, 2 expansive custom closets with private entry, center island, and crystal chandeliers. Each additional bedroom is generously sized and features its own ensuite bathroom, providing comfort and privacy for family and guests. An additional private entry guest/in-law suite is perfect for extended stays and includes kitchenette, full bath, and private balcony. Outside, the resort-style grounds include a basketball court, playground, saltwater pool with limestone & waterfalls, custom grill & cooler, greenhouse, and 6-bay temperature control kennel with wash station, storage garage for golf cart, huge attic and basement bunker for storage. The expansive lawn is perfect for hosting events/event venue, equestrian, hunting, or simply enjoying the serene surroundings in total privacy. Additional features of this exceptional estate include an elevator shaft, landscape lighting, and abundant parking. Located just minutes from RTP, RDU, shopping, dining, universities, and entertainment, this is a rare opportunity to own a truly exceptional property in one of the Triangle area's most coveted locations. Experience the embodiment of luxury living and discover the extraordinary lifestyle that awaits you!
Property Details
Home Type
- Multi-Family
Est. Annual Taxes
- $16,273
Year Built
- Built in 1998
Lot Details
- 14.04 Acre Lot
- Property fronts a county road
- Fenced Yard
- Landscaped
- Private Lot
- Secluded Lot
- Irrigation Equipment
- Back and Front Yard
Parking
- 11 Car Attached Garage
- Garage Door Opener
- Additional Parking
- Open Parking
- RV Access or Parking
- Golf Cart Garage
Home Design
- Transitional Architecture
- Traditional Architecture
- Brick Exterior Construction
- Slab Foundation
- Shingle Roof
Interior Spaces
- 3-Story Property
- Crown Molding
- Coffered Ceiling
- Tray Ceiling
- Cathedral Ceiling
- Ceiling Fan
- Skylights
- 6 Fireplaces
- Plantation Shutters
- Blinds
- French Doors
- Sliding Doors
- Mud Room
- Entrance Foyer
- Family Room
- Living Room
- Breakfast Room
- Dining Room
- Home Theater
- Home Office
- Bonus Room
- Game Room
- Screened Porch
- Pull Down Stairs to Attic
Kitchen
- Butlers Pantry
- Double Self-Cleaning Oven
- Gas Range
- Range Hood
- Microwave
- Built-In Refrigerator
- Ice Maker
- Dishwasher
- Stainless Steel Appliances
- Granite Countertops
Flooring
- Wood
- Carpet
- Marble
- Ceramic Tile
Bedrooms and Bathrooms
- 7 Bedrooms
- Main Floor Bedroom
- Walk-In Closet
- In-Law or Guest Suite
Laundry
- Laundry on main level
- Washer
Finished Basement
- Heated Basement
- Basement Fills Entire Space Under The House
- Partial Basement
- Workshop
- Natural lighting in basement
Home Security
- Security Lights
- Security Gate
- Indoor Smart Camera
- Storm Doors
- Carbon Monoxide Detectors
- Fire and Smoke Detector
- Firewall
Pool
- Pool House
- Black Bottom Pool
- In Ground Pool
- Saltwater Pool
- Fence Around Pool
Outdoor Features
- Tennis Courts
- Basketball Court
- Greenhouse
- Separate Outdoor Workshop
- Outdoor Gas Grill
- Rain Gutters
Schools
- Spring Valley Elementary School
- Neal Middle School
- Southern High School
Horse Facilities and Amenities
- Horses Allowed On Property
- Trailer Storage
Utilities
- Central Heating and Cooling System
- Power Generator
- Well
- Tankless Water Heater
- Gas Water Heater
- Water Softener
- Fuel Tank
- Septic Tank
- Septic System
- Cable TV Available
Additional Features
- Guest House
- Pasture
Community Details
- No Home Owners Association
Listing and Financial Details
- Assessor Parcel Number 195283
Map
Home Values in the Area
Average Home Value in this Area
Tax History
| Year | Tax Paid | Tax Assessment Tax Assessment Total Assessment is a certain percentage of the fair market value that is determined by local assessors to be the total taxable value of land and additions on the property. | Land | Improvement |
|---|---|---|---|---|
| 2024 | $19,610 | $2,081,648 | $242,054 | $1,839,594 |
| 2023 | $18,506 | $2,081,648 | $242,054 | $1,839,594 |
| 2022 | $17,845 | $2,081,648 | $242,054 | $1,839,594 |
| 2021 | $17,584 | $2,081,648 | $242,054 | $1,839,594 |
| 2020 | $17,376 | $2,081,648 | $242,054 | $1,839,594 |
| 2019 | $15,127 | $1,812,255 | $242,054 | $1,570,201 |
| 2018 | $14,298 | $1,567,245 | $255,023 | $1,312,222 |
| 2017 | $14,141 | $1,567,245 | $255,023 | $1,312,222 |
| 2016 | $3,344 | $382,270 | $255,023 | $127,247 |
| 2015 | $23,122 | $2,466,763 | $124,536 | $2,342,227 |
| 2014 | $23,122 | $2,466,763 | $124,536 | $2,342,227 |
Property History
| Date | Event | Price | Change | Sq Ft Price |
|---|---|---|---|---|
| 04/17/2025 04/17/25 | Price Changed | $7,500,000 | -11.8% | $546 / Sq Ft |
| 12/20/2024 12/20/24 | Price Changed | $8,500,000 | -15.0% | $618 / Sq Ft |
| 09/19/2024 09/19/24 | For Sale | $10,000,000 | -- | $727 / Sq Ft |
Deed History
| Date | Type | Sale Price | Title Company |
|---|---|---|---|
| Special Warranty Deed | $452,000 | None Available | |
| Trustee Deed | $945,840 | None Available |
Mortgage History
| Date | Status | Loan Amount | Loan Type |
|---|---|---|---|
| Open | $302,010 | Construction | |
| Open | $491,000 | New Conventional | |
| Open | $2,730,000 | New Conventional | |
| Closed | $500,000 | New Conventional | |
| Previous Owner | $210,000 | Unknown | |
| Previous Owner | $550,000 | Unknown | |
| Previous Owner | $840,000 | Unknown | |
| Previous Owner | $840,000 | Unknown | |
| Previous Owner | $1,560,000 | Unknown | |
| Previous Owner | $796,760 | Unknown |
Source: Doorify MLS
MLS Number: 10053772
APN: 195283
- 12601 Boyce Mill Rd
- 6917 Fiddleman Way
- 1800 Okeefe
- 7312 Ridgeline Dr
- 1805 Okeefe Ln Unit 1d
- 3028 Mount Vernon Church Rd
- 1804 Okeefe Ln
- 1520 Lake Adventure Ct
- 1433 Starry Night Ct
- 1425 Lake Adventure Ct
- 1405 Song Bird Crest Way
- 7420 Heartland Dr
- 1404 Song Bird Crest Way
- 7112 Camp Side Ct
- 2908 Stubble Field Dr
- 13317 Creedmoor Rd
- 0 Creedmoor Rd Unit 2530349
- 11944 Appaloosa Run E
- 11705 Appaloosa Run E
- 13533 Old Creedmoor Rd
