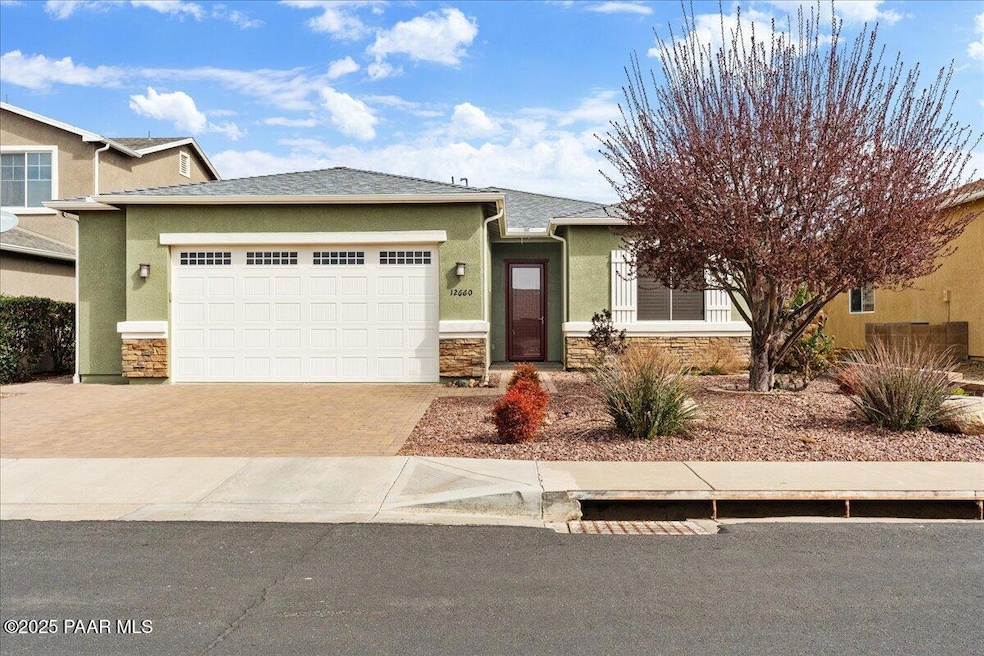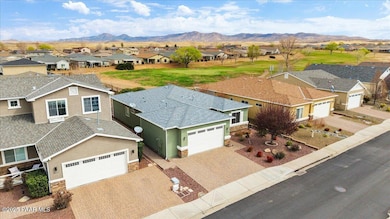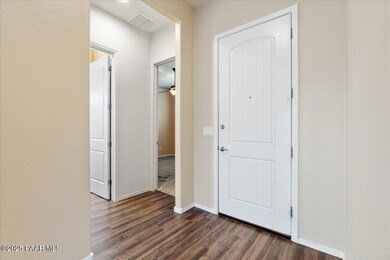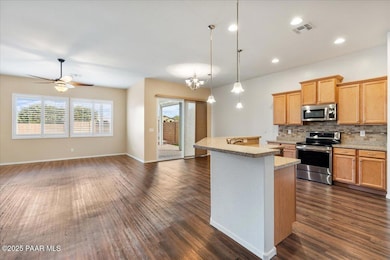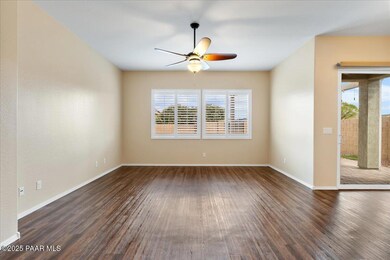
12660 E Ortiz St Dewey, AZ 86327
Quailwood Meadows NeighborhoodEstimated payment $3,122/month
Highlights
- On Golf Course
- Solid Surface Countertops
- Eat-In Kitchen
- Panoramic View
- Shutters
- Double Pane Windows
About This Home
Experience golf course views in this updated three-bedroom, two-bathroom home offers 1,718 square feet of thoughtfully designed living space in the desirable Quailwood. Built in 2015, the property features modern finishes with single-level living. The convenient open floor plan includes upgraded laminate flooring. The kitchen features granite countertops and stainless steel appliances. Custom shutters provide adjustable light and privacy. The primary bedroom is spacious with a luxurious bathroom designed with comfort and accessibility in mind. Two additional bedrooms provide ample space for visiting family or a dedicated hobby room. Outside, an extended paver patio and sturdy pergola create perfect spots to enjoy mountain and golf course views.
Home Details
Home Type
- Single Family
Est. Annual Taxes
- $2,579
Year Built
- Built in 2015
Lot Details
- 5,663 Sq Ft Lot
- On Golf Course
- Privacy Fence
- Back Yard Fenced
- Drip System Landscaping
- Level Lot
- Property is zoned R1L
HOA Fees
- $60 Monthly HOA Fees
Parking
- 2 Car Detached Garage
- Garage Door Opener
- Driveway with Pavers
Property Views
- Panoramic
- Golf Course
- Mountain
Home Design
- Slab Foundation
- Wood Frame Construction
- Tile Roof
- Stucco Exterior
Interior Spaces
- 1,718 Sq Ft Home
- 1-Story Property
- Ceiling height of 9 feet or more
- Ceiling Fan
- Double Pane Windows
- Shutters
- Fire and Smoke Detector
Kitchen
- Eat-In Kitchen
- Gas Range
- Microwave
- Dishwasher
- Kitchen Island
- Solid Surface Countertops
- Disposal
Flooring
- Carpet
- Laminate
Bedrooms and Bathrooms
- 3 Bedrooms
- Split Bedroom Floorplan
- Walk-In Closet
- 2 Full Bathrooms
Laundry
- Laundry Room
- Dryer
- Washer
Outdoor Features
- Covered Deck
- Rain Gutters
Utilities
- Forced Air Heating and Cooling System
- Heating System Uses Natural Gas
- Underground Utilities
- Electricity To Lot Line
- Phone Available
- Satellite Dish
- Cable TV Available
Community Details
- Association Phone (928) 776-4479
- Quailwood Meadows Subdivision
Listing and Financial Details
- Assessor Parcel Number 86
Map
Home Values in the Area
Average Home Value in this Area
Tax History
| Year | Tax Paid | Tax Assessment Tax Assessment Total Assessment is a certain percentage of the fair market value that is determined by local assessors to be the total taxable value of land and additions on the property. | Land | Improvement |
|---|---|---|---|---|
| 2024 | $2,412 | $43,941 | -- | -- |
| 2023 | $2,412 | $36,836 | $7,455 | $29,381 |
| 2022 | $2,375 | $29,617 | $6,160 | $23,457 |
| 2021 | $2,427 | $29,215 | $8,226 | $20,989 |
| 2020 | $2,349 | $0 | $0 | $0 |
| 2019 | $2,244 | $0 | $0 | $0 |
| 2018 | $2,158 | $0 | $0 | $0 |
| 2017 | $2,125 | $0 | $0 | $0 |
| 2016 | $241 | $0 | $0 | $0 |
| 2015 | -- | $0 | $0 | $0 |
| 2014 | -- | $0 | $0 | $0 |
Property History
| Date | Event | Price | Change | Sq Ft Price |
|---|---|---|---|---|
| 03/28/2025 03/28/25 | For Sale | $510,000 | -- | $297 / Sq Ft |
Deed History
| Date | Type | Sale Price | Title Company |
|---|---|---|---|
| Special Warranty Deed | -- | -- | |
| Cash Sale Deed | $217,581 | Empire West Title Agency | |
| Special Warranty Deed | $292,500 | Thomas Title & Escrow | |
| Trustee Deed | $14,820,000 | None Available |
Mortgage History
| Date | Status | Loan Amount | Loan Type |
|---|---|---|---|
| Closed | $0 | Seller Take Back |
Similar Homes in Dewey, AZ
Source: Prescott Area Association of REALTORS®
MLS Number: 1071860
APN: 402-14-086
- 12682 E Amor St
- 12665 E Amor St
- 12691 E Amor St
- 12674 E Viento St Unit 1161
- 12747 E Miranda St
- 650 N Robles St
- 638 N Robles St
- 12659 E Brumoso St
- 12696 E Garcia St
- 12646 E Fuego St
- 12710 E Fuego St
- 12927 E Delgado St
- 669 N Wild Walnut Dr
- 12984 E Toro St
- 815 N Creekview Dr Unit 1
- 13014 E Vega St
- 675 N Mesquite Tree Dr
- 709 N Mesquite Tree Dr
- 620 N Mesquite Tree Dr
- 1089 N Castillo Ct
