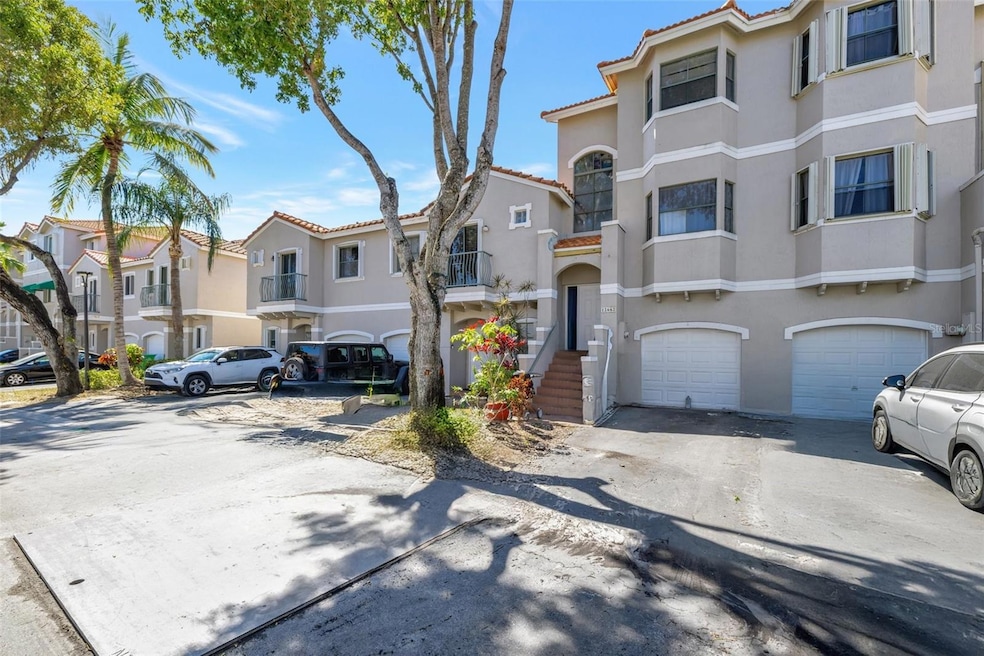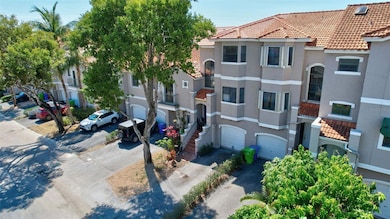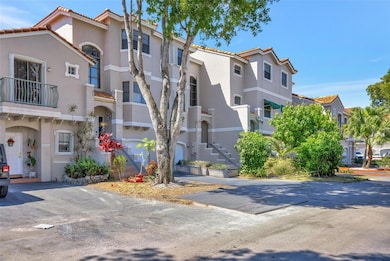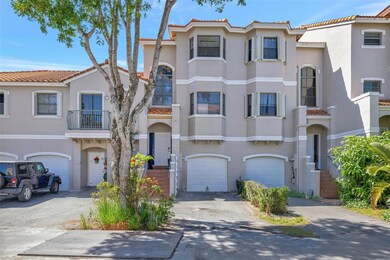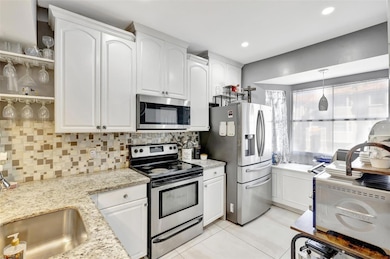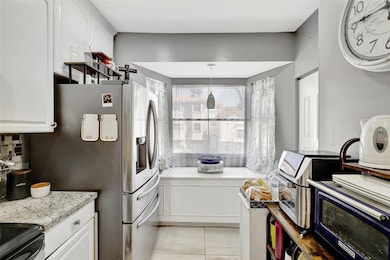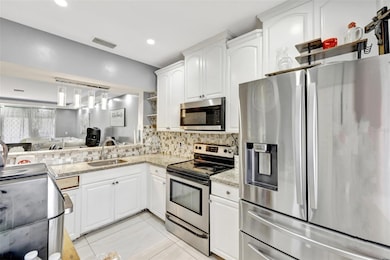
12662 NW 14th St Sunrise, FL 33323
Savannah NeighborhoodEstimated payment $3,323/month
Highlights
- Great Room
- Community Pool
- 1 Car Attached Garage
- Sawgrass Elementary School Rated A-
- Balcony
- Walk-In Closet
About This Home
Welcome to your dream home in the heart of Sunrise! This stunning single family home boasts 4 spacious bedrooms, 2.5 luxurious bathrooms. Community pool, jacuzzi, and playground, perfect for relaxing. Pet-friendly environment. This home truly has it all, beautiful loft and office on the second floor and an garage converted into an extra room for your entertainment - from the modern finishes to the convenient location near shopping, dining, and entertainment. Its location with great schools, prime shopping destinations, such as Sawgrass Mills, ensures convenience and accessibility. Don't miss your chance to own this incredible property in one of Sunrise's most desirable neighborhoods. Whether you're looking for a place to raise a family or simply want a luxurious retreat to call your own, this home is sure to exceed all of your expectations. Schedule a showing today and make this your forever home!
Listing Agent
AGENT TRUST REALTY CORPORATION Brokerage Phone: 407-251-0669 License #3163016

Townhouse Details
Home Type
- Townhome
Est. Annual Taxes
- $5,678
Year Built
- Built in 1992
Lot Details
- 1,399 Sq Ft Lot
- Northwest Facing Home
HOA Fees
- $120 Monthly HOA Fees
Parking
- 1 Car Attached Garage
Home Design
- Bi-Level Home
- Slab Foundation
- Shingle Roof
Interior Spaces
- 1,812 Sq Ft Home
- Great Room
- Living Room
- Ceramic Tile Flooring
Kitchen
- Range with Range Hood
- Microwave
- Dishwasher
- Disposal
Bedrooms and Bathrooms
- 4 Bedrooms
- Walk-In Closet
Additional Features
- Balcony
- Central Heating and Cooling System
Listing and Financial Details
- Visit Down Payment Resource Website
- Legal Lot and Block 6 / 29
- Assessor Parcel Number 49-40-35-11-0296
Community Details
Overview
- Association fees include pool, private road
- $115 Other Monthly Fees
- Leann Mattioli Association, Phone Number (954) 839-2689
- Savannah Pud 3 142 4 B Subdivision
Recreation
- Community Playground
- Community Pool
Pet Policy
- Dogs Allowed
Map
Home Values in the Area
Average Home Value in this Area
Tax History
| Year | Tax Paid | Tax Assessment Tax Assessment Total Assessment is a certain percentage of the fair market value that is determined by local assessors to be the total taxable value of land and additions on the property. | Land | Improvement |
|---|---|---|---|---|
| 2025 | $5,678 | $313,760 | -- | -- |
| 2024 | $5,568 | $304,920 | -- | -- |
| 2023 | $5,568 | $296,040 | $0 | $0 |
| 2022 | $5,283 | $287,420 | $13,990 | $273,430 |
| 2021 | $5,787 | $268,440 | $13,990 | $254,450 |
| 2020 | $5,891 | $274,950 | $13,990 | $260,960 |
| 2019 | $5,698 | $265,730 | $13,990 | $251,740 |
| 2018 | $5,205 | $249,450 | $13,990 | $235,460 |
| 2017 | $4,835 | $221,890 | $0 | $0 |
| 2016 | $4,476 | $201,720 | $0 | $0 |
| 2015 | $3,890 | $163,870 | $0 | $0 |
| 2014 | $3,410 | $148,980 | $0 | $0 |
| 2013 | -- | $135,440 | $27,980 | $107,460 |
Property History
| Date | Event | Price | Change | Sq Ft Price |
|---|---|---|---|---|
| 03/20/2025 03/20/25 | For Sale | $490,000 | -- | $270 / Sq Ft |
Deed History
| Date | Type | Sale Price | Title Company |
|---|---|---|---|
| Special Warranty Deed | $213,500 | Global Title Svcs S Fl Inc | |
| Trustee Deed | $167,800 | None Available | |
| Warranty Deed | $202,000 | Trans State Title Ins Corp | |
| Warranty Deed | $170,000 | American Title Agents | |
| Warranty Deed | $103,900 | -- | |
| Quit Claim Deed | $100 | -- | |
| Special Warranty Deed | $90,900 | -- |
Mortgage History
| Date | Status | Loan Amount | Loan Type |
|---|---|---|---|
| Previous Owner | $170,800 | New Conventional | |
| Previous Owner | $35,000 | Unknown | |
| Previous Owner | $264,000 | Fannie Mae Freddie Mac | |
| Previous Owner | $100,000 | Unknown | |
| Previous Owner | $161,600 | Purchase Money Mortgage | |
| Previous Owner | $161,500 | No Value Available | |
| Previous Owner | $77,925 | New Conventional | |
| Closed | $40,400 | No Value Available |
Similar Homes in the area
Source: Stellar MLS
MLS Number: S5123097
APN: 49-40-35-11-0296
- 12662 NW 14th St
- 12662 NW 14th St Unit 12662
- 1313 NW 126th Ave Unit 126
- 1308 NW 126th Ave
- 12631 NW 14th Ct
- 1385 NW 126th Way
- 12623 NW 14th Place
- 1345 NW 127th Dr
- 12608 NW 12th Ct
- 12361 NW 12th St
- 1412 NW 129th Terrace
- 13063 NW 11th Ct
- 1336 NW 129th Way
- 12741 NW 11th Ct
- 12733 NW 11th Ct
- 12519 NW 10th Ct
- 13182 NW 11th Ct
- 1151 NW 122nd Ave
- 1060 NW 124th Terrace
- 12505 NW 10th Place
