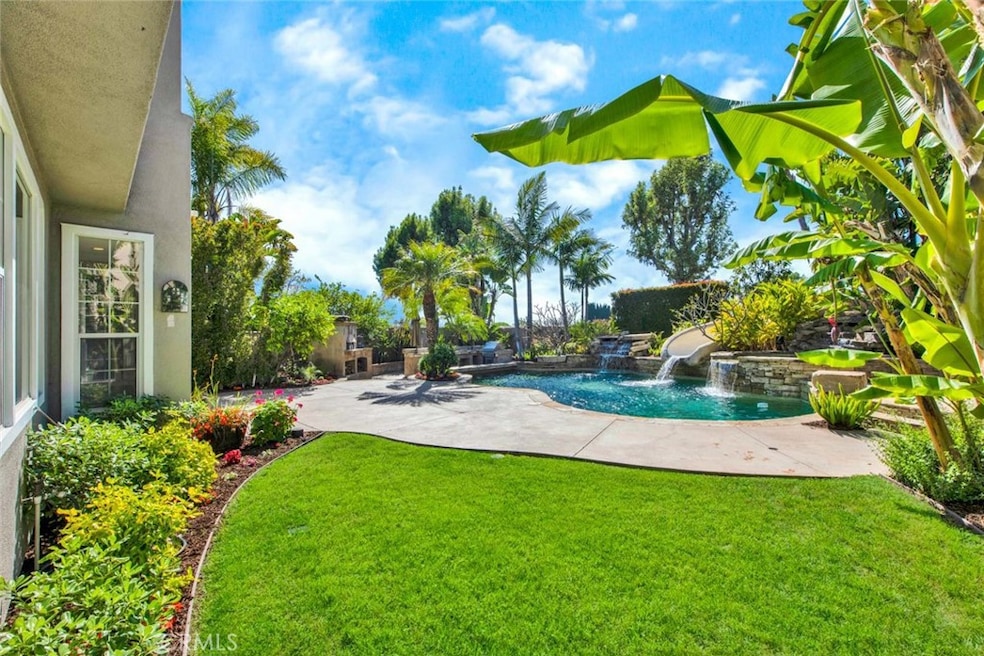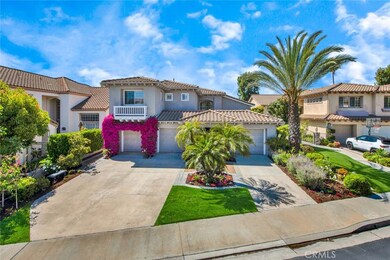
12665 Prescott Ave Tustin, CA 92782
Tustin Ranch NeighborhoodHighlights
- In Ground Pool
- Primary Bedroom Suite
- Updated Kitchen
- Ladera Elementary School Rated A
- Gated Community
- Wood Flooring
About This Home
As of June 2024Welcome to 12665 Prescott Avenue, a Dream Home Located in the Highly Sought After Gated Malaga Community of Tustin Ranch. This Home Boasts Four Bedrooms, Four and a Half Bathrooms (Bedroom with En-Suite Bathroom and Additional Half Bathroom Located on Main Floor), Upstairs Bonus Room, Hardwood Floors, Soaring Ceilings, Dual HVAC Units, Expansive Backyard, and Ample Natural Light Throughout. The Formal Living Room Showcases Two Story Vaulted Ceilings, Large Windows, Crown Molding and Opens to the Formal Dining Room. The Light and Bright Gourmet Kitchen Enjoys Marble Countertops, High-End Stainless Steel Appliances, Freshly Painted Cabinets, Farmhouse Sink, Large Island with Breakfast Bar Seating and Additional Vegetable Sink, Walk-in Pantry, Breakfast Nook, and Beautiful Backyard Views. The Family Room Features a Cozy Fireplace, Built-in Buffet Cabinet with Pull Out Drawers, and Opens to the Kitchen and Backyard Which is Perfect for Entertaining. The Master Suite Includes a Vaulted Ceiling, Dual Vanities, Heated Floors, Oversized Marble & Tile Walk-In Steam Shower with Two Rainfall Shower Heads and Additional Shower Heads, Walk-In Closet with Built-In Organizers, and Washer/Dryer Hookups. The Entertainer’s Backyard Oasis Includes a Pebble-Tech Pool with Swim-Up Bar, Water Slide, Large Spa, Two Fountains, Built-In BBQ and Wood Burning Pizza Oven, Patio, Built-In Speakers, and Numerous Fruit Trees: Lime, Lemon, Orange, Grape, Banana, Avocado, Peach and Apricot. Indoor Downstairs Laundry Room with Built-In Cabinets. Direct Access Two Car Garage and Additional Detached One Car Garage. Additional Upgrades Include New LED Recessed Lighting Throughout, Large Attic Fan for Cooling, Newer Carpet, Plantation Shutters, Built-In Ceiling Speakers, and Concrete Power Washed, Stained and Sealed. Walking Distance to Award Winning Tustin Unified Schools. Short Drive to Citrus Ranch Park, Tustin Sports Park, Peters Canyon & Irvine Regional Parks, Tustin Ranch Golf Course, and Tustin/Irvine Marketplace. Easy Access to 241/261 Toll Roads and 5/55 Freeways. 12665 Prescott Avenue is a Must See!
Last Agent to Sell the Property
Katnik Brothers R.E. Services Brokerage Email: offer@kbre.com License #01881694
Last Buyer's Agent
Glara Choi
Realty One Group West
Home Details
Home Type
- Single Family
Est. Annual Taxes
- $17,223
Year Built
- Built in 1993
Lot Details
- 8,250 Sq Ft Lot
- Landscaped
- Back Yard
HOA Fees
- $115 Monthly HOA Fees
Parking
- 3 Car Direct Access Garage
- 3 Open Parking Spaces
- Parking Available
- Driveway
Home Design
- Planned Development
Interior Spaces
- 3,337 Sq Ft Home
- 2-Story Property
- High Ceiling
- Ceiling Fan
- Recessed Lighting
- Plantation Shutters
- French Doors
- Entryway
- Family Room with Fireplace
- Family Room Off Kitchen
- Living Room
- Dining Room
- Bonus Room
- Laundry Room
Kitchen
- Updated Kitchen
- Breakfast Area or Nook
- Open to Family Room
- Eat-In Kitchen
- Walk-In Pantry
- Double Oven
- Six Burner Stove
- Gas Range
- Microwave
- Dishwasher
- Kitchen Island
Flooring
- Wood
- Carpet
- Laminate
- Tile
Bedrooms and Bathrooms
- 4 Bedrooms | 1 Main Level Bedroom
- Primary Bedroom Suite
- Walk-In Closet
- Mirrored Closets Doors
- Bathroom on Main Level
- Dual Sinks
- Dual Vanity Sinks in Primary Bathroom
- Bathtub with Shower
- Multiple Shower Heads
- Walk-in Shower
Pool
- In Ground Pool
- In Ground Spa
Outdoor Features
- Patio
- Outdoor Grill
Schools
- Ladera Elementary School
- Pioneer Middle School
- Beckman High School
Utilities
- Central Heating and Cooling System
Listing and Financial Details
- Tax Lot 7
- Tax Tract Number 13701
- Assessor Parcel Number 50110907
Community Details
Overview
- Malaga Community Association, Phone Number (714) 285-2626
- The Management Trust HOA
- Malaga Subdivision
- Maintained Community
Security
- Controlled Access
- Gated Community
Map
Home Values in the Area
Average Home Value in this Area
Property History
| Date | Event | Price | Change | Sq Ft Price |
|---|---|---|---|---|
| 06/07/2024 06/07/24 | Sold | $2,700,000 | +3.9% | $809 / Sq Ft |
| 05/16/2024 05/16/24 | Pending | -- | -- | -- |
| 05/09/2024 05/09/24 | For Sale | $2,598,000 | +73.2% | $779 / Sq Ft |
| 10/10/2018 10/10/18 | Sold | $1,500,000 | -4.8% | $450 / Sq Ft |
| 08/15/2018 08/15/18 | Price Changed | $1,575,888 | -0.2% | $472 / Sq Ft |
| 07/25/2018 07/25/18 | Price Changed | $1,578,888 | -0.6% | $473 / Sq Ft |
| 07/06/2018 07/06/18 | Price Changed | $1,588,888 | -1.2% | $476 / Sq Ft |
| 06/14/2018 06/14/18 | Price Changed | $1,608,000 | -0.1% | $482 / Sq Ft |
| 06/14/2018 06/14/18 | Price Changed | $1,610,000 | -1.2% | $482 / Sq Ft |
| 06/08/2018 06/08/18 | For Sale | $1,630,000 | -- | $488 / Sq Ft |
Tax History
| Year | Tax Paid | Tax Assessment Tax Assessment Total Assessment is a certain percentage of the fair market value that is determined by local assessors to be the total taxable value of land and additions on the property. | Land | Improvement |
|---|---|---|---|---|
| 2024 | $17,223 | $1,640,468 | $1,152,376 | $488,092 |
| 2023 | $16,832 | $1,608,302 | $1,129,780 | $478,522 |
| 2022 | $18,015 | $1,576,767 | $1,107,627 | $469,140 |
| 2021 | $17,618 | $1,545,850 | $1,085,908 | $459,942 |
| 2020 | $17,389 | $1,530,000 | $1,074,774 | $455,226 |
| 2019 | $17,052 | $1,500,000 | $1,053,700 | $446,300 |
| 2018 | $8,350 | $674,505 | $218,866 | $455,639 |
| 2017 | $8,019 | $661,280 | $214,575 | $446,705 |
| 2016 | $7,880 | $648,314 | $210,367 | $437,947 |
| 2015 | $7,808 | $638,576 | $207,207 | $431,369 |
| 2014 | $7,755 | $626,068 | $203,148 | $422,920 |
Mortgage History
| Date | Status | Loan Amount | Loan Type |
|---|---|---|---|
| Open | $1,175,000 | New Conventional | |
| Closed | $1,189,000 | New Conventional | |
| Closed | $1,200,000 | New Conventional | |
| Previous Owner | $213,465 | New Conventional | |
| Previous Owner | $333,000 | Unknown | |
| Previous Owner | $333,348 | Unknown | |
| Previous Owner | $352,000 | No Value Available | |
| Previous Owner | $356,000 | No Value Available | |
| Previous Owner | $369,000 | No Value Available |
Deed History
| Date | Type | Sale Price | Title Company |
|---|---|---|---|
| Grant Deed | $1,500,000 | Chicago Title | |
| Grant Deed | -- | Accommodation | |
| Interfamily Deed Transfer | -- | None Available | |
| Interfamily Deed Transfer | -- | None Available | |
| Interfamily Deed Transfer | -- | Gateway Title Company | |
| Interfamily Deed Transfer | -- | Gateway Title Company | |
| Interfamily Deed Transfer | -- | -- | |
| Interfamily Deed Transfer | -- | -- | |
| Interfamily Deed Transfer | -- | -- | |
| Interfamily Deed Transfer | -- | -- | |
| Grant Deed | $410,500 | First American Title Ins Co |
Similar Homes in the area
Source: California Regional Multiple Listing Service (CRMLS)
MLS Number: PW24092391
APN: 501-109-07
- 12605 Prescott Ave
- 2231 Huntley Dr
- 2305 Ternberry Ct Unit 139
- 2331 Ternberry Ct
- 12592 Singing Wood Dr
- 12475 Woodhall Way
- 2226 Mccharles Dr
- 2371 Sunningdale Dr
- 12982 Ranchwood Rd
- 2286 Moortown Dr
- 2140 Chandler Dr
- 2221 Ventia
- 12811 Brittany Woods Dr
- 12851 Brittany Woods Dr
- 2141 Palermo
- 12212 Ranchwood Rd
- 2201 Marselina
- 2497 Aquasanta Unit 72
- 12224 Pevero
- 2528 Aquasanta

