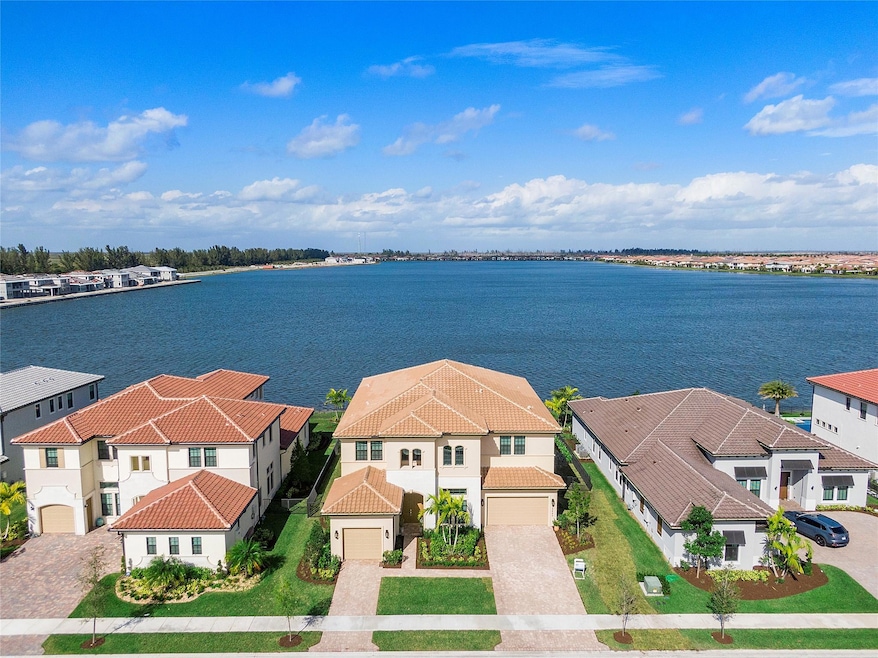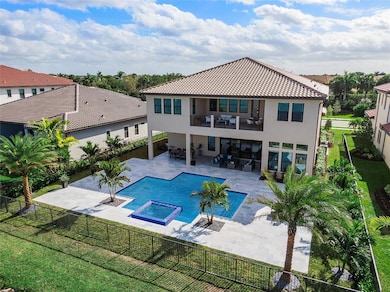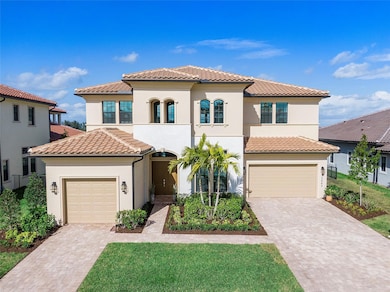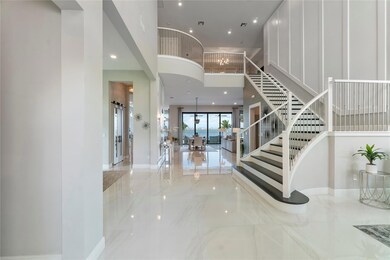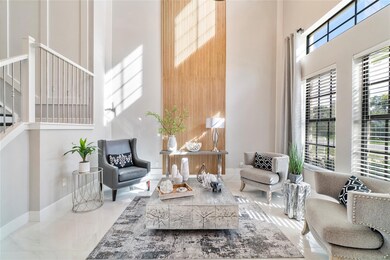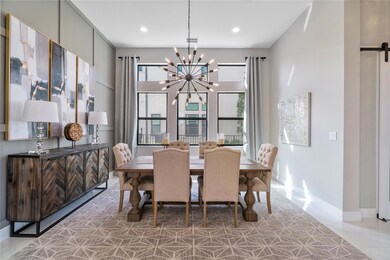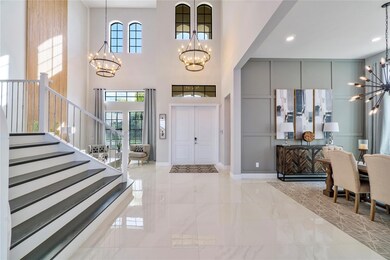
12665 S Parkland Bay Trail Parkland, FL 33076
Parkland Bay NeighborhoodHighlights
- 80 Feet of Waterfront
- Private Pool
- Lake View
- Heron Heights Elementary School Rated A-
- Gated Community
- Clubhouse
About This Home
As of November 2024Gorgeous Luxury Waterfront Home with one of the longest lakeview in South Florida! 5 bedrooms, 6 bathrooms on Premium lot with 3 car Garage, and an oversized pool and SPA. Imported 48*48-inch large tiles throughout the downstairs, real wooden stairs and luxury laminate throughout the second floor. Stunning upgraded kitchen with gas stove, pot filler, and smart stainless-steel appliances. Big impact windows throughout the home with custom window treatments. Large living room with wainscoting and beautiful chandeliers. Large loft area perfect for the family. Second floor balcony and huge master bedroom with sitting area overlooking large lake. Smart features include outdoor recessed lights, smart thermostats, smart lighting, and smart security. A - rated Schools & Resort -Style Amenities!
Home Details
Home Type
- Single Family
Est. Annual Taxes
- $41,536
Year Built
- Built in 2020
Lot Details
- 0.28 Acre Lot
- 80 Feet of Waterfront
- Lake Front
- South Facing Home
- Fenced
- Sprinkler System
HOA Fees
- $684 Monthly HOA Fees
Parking
- 3 Car Attached Garage
- Driveway
- On-Street Parking
Home Design
- Spanish Tile Roof
Interior Spaces
- 5,329 Sq Ft Home
- 2-Story Property
- Custom Mirrors
- Furnished or left unfurnished upon request
- Fireplace
- Blinds
- Great Room
- Family Room
- Loft
- Utility Room
- Lake Views
Kitchen
- Built-In Oven
- Gas Range
- Microwave
- Dishwasher
- Kitchen Island
- Disposal
Flooring
- Laminate
- Tile
Bedrooms and Bathrooms
- 5 Bedrooms | 1 Main Level Bedroom
- Closet Cabinetry
- Walk-In Closet
- Dual Sinks
- Separate Shower in Primary Bathroom
Laundry
- Laundry Room
- Dryer
- Washer
Home Security
- Impact Glass
- Fire and Smoke Detector
Pool
- Private Pool
- Spa
Outdoor Features
- Balcony
- Open Patio
Schools
- Heron Heights Elementary School
- Westglades Middle School
- Marjory Stoneman Douglas High School
Utilities
- Central Heating and Cooling System
- Gas Water Heater
- Cable TV Available
Listing and Financial Details
- Assessor Parcel Number 474130035270
Community Details
Overview
- Parkland Bay 183 49 B Subdivision, Voyager Floorplan
Additional Features
- Clubhouse
- Gated Community
Map
Home Values in the Area
Average Home Value in this Area
Property History
| Date | Event | Price | Change | Sq Ft Price |
|---|---|---|---|---|
| 11/12/2024 11/12/24 | Sold | $2,600,000 | -5.5% | $488 / Sq Ft |
| 11/07/2024 11/07/24 | Pending | -- | -- | -- |
| 09/18/2024 09/18/24 | Price Changed | $2,750,000 | -1.8% | $516 / Sq Ft |
| 04/23/2024 04/23/24 | For Sale | $2,799,000 | +3.7% | $525 / Sq Ft |
| 06/09/2022 06/09/22 | Sold | $2,699,900 | 0.0% | $507 / Sq Ft |
| 05/10/2022 05/10/22 | Pending | -- | -- | -- |
| 01/28/2022 01/28/22 | For Sale | $2,699,900 | -- | $507 / Sq Ft |
Tax History
| Year | Tax Paid | Tax Assessment Tax Assessment Total Assessment is a certain percentage of the fair market value that is determined by local assessors to be the total taxable value of land and additions on the property. | Land | Improvement |
|---|---|---|---|---|
| 2025 | -- | $1,788,960 | $144,000 | $1,644,960 |
| 2024 | $41,536 | $1,788,960 | $144,000 | $1,644,960 |
| 2023 | $41,536 | $2,055,170 | $144,000 | $1,911,170 |
| 2022 | $20,724 | $1,003,920 | $0 | $0 |
| 2021 | $20,081 | $974,680 | $0 | $0 |
| 2020 | $3,261 | $144,000 | $144,000 | $0 |
| 2019 | $2,656 | $51,000 | $51,000 | $0 |
| 2018 | $2,628 | $51,000 | $51,000 | $0 |
| 2017 | $581 | $8,370 | $0 | $0 |
Mortgage History
| Date | Status | Loan Amount | Loan Type |
|---|---|---|---|
| Open | $1,700,000 | New Conventional | |
| Previous Owner | $500,000 | Credit Line Revolving | |
| Previous Owner | $1,250,000 | New Conventional | |
| Previous Owner | $139,030 | Unknown | |
| Previous Owner | $923,712 | New Conventional |
Deed History
| Date | Type | Sale Price | Title Company |
|---|---|---|---|
| Warranty Deed | $2,550,000 | None Listed On Document | |
| Warranty Deed | $2,699,900 | Attorneys Key Title | |
| Special Warranty Deed | $1,154,700 | Lennar Title |
Similar Homes in the area
Source: BeachesMLS (Greater Fort Lauderdale)
MLS Number: F10435950
APN: 47-41-30-03-5270
- 12776 NW 83rd Ct
- 12335 S Parkland Bay Trail
- 8001 NW 125th Terrace
- 12155 S Baypoint Cir
- 8725 Parkland Bay Dr
- 8213 NW 121st Way
- 12115 NW 83rd Place
- 12334 NW 80th Place
- 12126 NW 82nd St
- 12068 NW 83rd Place
- 11995 S Baypoint Cir
- 12670 NW 78th Manor
- 12270 N Baypoint Cir
- 8910 W Parkland Bay Trail
- 11890 S Baypoint Cir
- 12319 NW 77th Manor
- 11930 NW 81st Ct
- 8264 NW 118th Way
- 8990 W Parkland Bay Trail
- 11933 NW 79th Ct
