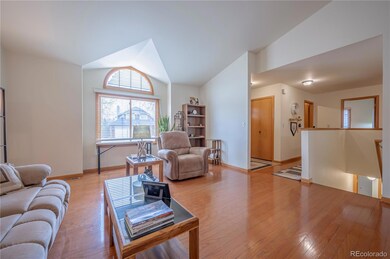
1267 W 45th St Loveland, CO 80538
Estimated payment $3,050/month
Highlights
- Vaulted Ceiling
- Sun or Florida Room
- Granite Countertops
- Wood Flooring
- Corner Lot
- Private Yard
About This Home
This charming house sits on a spacious corner lot, offering both privacy and convenience. The house boasts a cozy yet functional layout, with many windows that fill the home with abundant natural light.
The living room is comfortably sized, ideal for gatherings or quiet evenings in, while the adjacent kitchen is bright and modern, with ample counter space and storage for all your cooking needs.
The property features a street-accessible driveway with RV parking, making it a perfect choice for anyone with a motorhome or extra vehicles. The backyard is a blank canvas, offering plenty of space for outdoor activities, a garden, or a small patio area for outdoor dining.
Situated just a short drive from some of Colorado's most stunning natural landscapes, this charming home offers easy access to outdoor adventures at Rocky Mountain National Park and Horsetooth Reservoir. Whether you're into hiking, mountain biking, or enjoying a peaceful day by the water, these iconic destinations are right at your doorstep.
Listing Agent
LoKation Real Estate Brokerage Email: stacy@stacybottrealestate.com License #100090745

Co-Listing Agent
LoKation Real Estate Brokerage Email: stacy@stacybottrealestate.com License #100050281
Home Details
Home Type
- Single Family
Est. Annual Taxes
- $2,440
Year Built
- Built in 1992
Lot Details
- 6,984 Sq Ft Lot
- South Facing Home
- Partially Fenced Property
- Corner Lot
- Front Yard Sprinklers
- Private Yard
- Property is zoned R1-UD
Parking
- 2 Car Attached Garage
Home Design
- Brick Exterior Construction
- Slab Foundation
- Frame Construction
- Composition Roof
- Wood Siding
Interior Spaces
- 1-Story Property
- Furnished or left unfurnished upon request
- Vaulted Ceiling
- Ceiling Fan
- Double Pane Windows
- Living Room with Fireplace
- Dining Room
- Workshop
- Sun or Florida Room
- Utility Room
Kitchen
- Eat-In Kitchen
- Self-Cleaning Oven
- Range
- Microwave
- Dishwasher
- Kitchen Island
- Granite Countertops
- Utility Sink
- Disposal
Flooring
- Wood
- Carpet
- Tile
Bedrooms and Bathrooms
- 2 Main Level Bedrooms
- Walk-In Closet
Laundry
- Laundry Room
- Dryer
- Washer
Basement
- Sump Pump
- Bedroom in Basement
- Stubbed For A Bathroom
Home Security
- Smart Thermostat
- Radon Detector
- Carbon Monoxide Detectors
- Fire and Smoke Detector
Eco-Friendly Details
- Energy-Efficient Thermostat
Outdoor Features
- Rain Gutters
- Front Porch
Schools
- Laurene Edmondson Elementary School
- Lucile Erwin Middle School
- Loveland High School
Utilities
- Forced Air Heating and Cooling System
- Humidifier
- Heating System Uses Natural Gas
- Single-Phase Power
- Natural Gas Connected
- Gas Water Heater
- High Speed Internet
- Satellite Dish
Community Details
- No Home Owners Association
- Centennial Hills Pud Subdivision
Listing and Financial Details
- Exclusions: Seller's personal property.
- Assessor Parcel Number R1256572
Map
Home Values in the Area
Average Home Value in this Area
Tax History
| Year | Tax Paid | Tax Assessment Tax Assessment Total Assessment is a certain percentage of the fair market value that is determined by local assessors to be the total taxable value of land and additions on the property. | Land | Improvement |
|---|---|---|---|---|
| 2025 | $2,354 | $34,264 | $3,350 | $30,914 |
| 2024 | $2,354 | $34,264 | $3,350 | $30,914 |
| 2022 | $1,983 | $24,923 | $3,475 | $21,448 |
| 2021 | $2,038 | $25,640 | $3,575 | $22,065 |
| 2020 | $1,976 | $24,846 | $3,575 | $21,271 |
| 2019 | $1,942 | $24,846 | $3,575 | $21,271 |
| 2018 | $1,710 | $20,772 | $3,600 | $17,172 |
| 2017 | $1,472 | $20,772 | $3,600 | $17,172 |
| 2016 | $1,499 | $20,441 | $3,980 | $16,461 |
| 2015 | $1,487 | $20,440 | $3,980 | $16,460 |
| 2014 | $1,223 | $16,260 | $3,980 | $12,280 |
Property History
| Date | Event | Price | Change | Sq Ft Price |
|---|---|---|---|---|
| 03/23/2025 03/23/25 | Pending | -- | -- | -- |
| 03/21/2025 03/21/25 | For Sale | $510,000 | +96.2% | $350 / Sq Ft |
| 01/28/2019 01/28/19 | Off Market | $260,000 | -- | -- |
| 09/05/2014 09/05/14 | Sold | $260,000 | 0.0% | $164 / Sq Ft |
| 08/06/2014 08/06/14 | Pending | -- | -- | -- |
| 07/22/2014 07/22/14 | For Sale | $260,000 | -- | $164 / Sq Ft |
Deed History
| Date | Type | Sale Price | Title Company |
|---|---|---|---|
| Warranty Deed | $260,000 | Tggt | |
| Deed | $125,000 | -- | |
| Warranty Deed | $91,500 | -- | |
| Quit Claim Deed | -- | -- | |
| Warranty Deed | $168,000 | -- |
Mortgage History
| Date | Status | Loan Amount | Loan Type |
|---|---|---|---|
| Open | $268,580 | VA |
Similar Homes in the area
Source: REcolorado®
MLS Number: 5927911
APN: 96353-07-012
- 1151 W 45th St
- 1231 Autumn Purple Dr
- 4220 Smith Park Ct
- 4162 Balsa Ct
- 1180 W 50th St
- 4910 Laporte Ave
- 862 Jordache Dr
- 1230 Crabapple Dr
- 855 Norway Maple Dr
- 1145 Crabapple Dr
- 1678 W 50th St
- 4760 Mimosa St
- 1708 W 50th St
- 1319 Crabapple Dr
- 1578 Oak Creek Dr
- 1744 W 50th St
- 1820 Georgetown Ct
- 5080 Coral Burst Cir
- 4109 Georgetown Dr
- 5130 Coral Burst Cir






