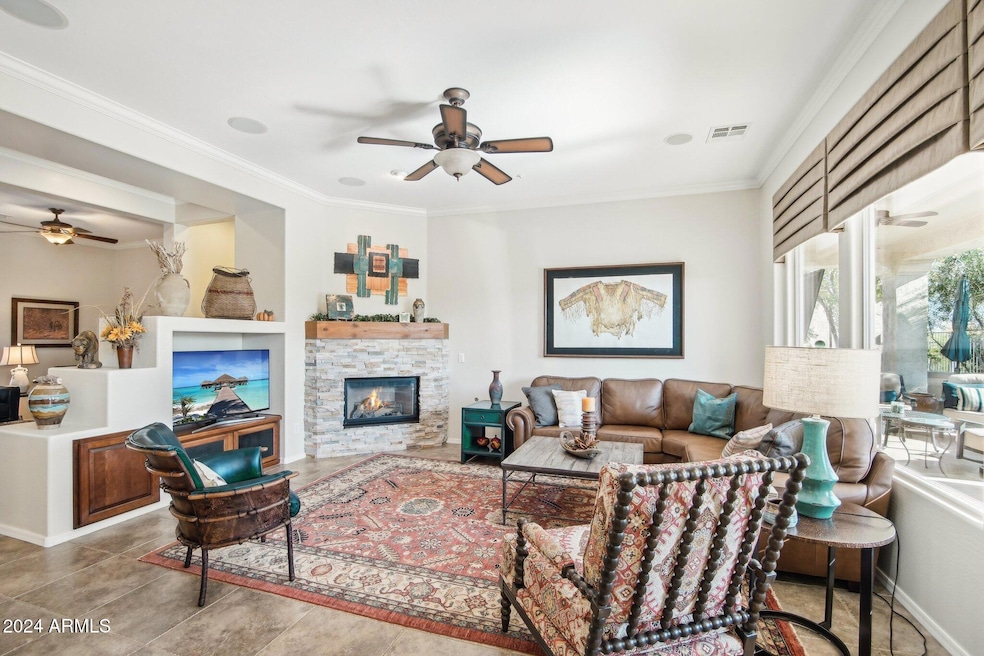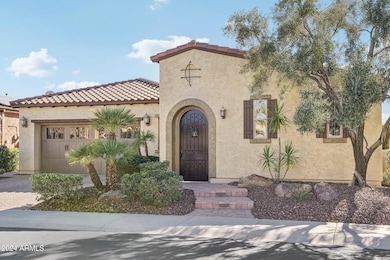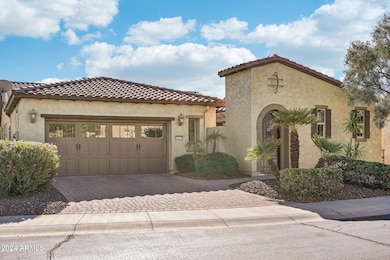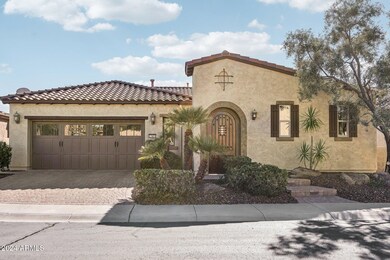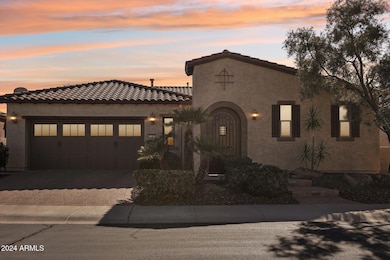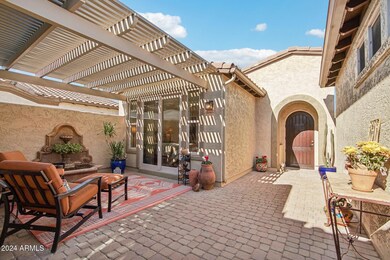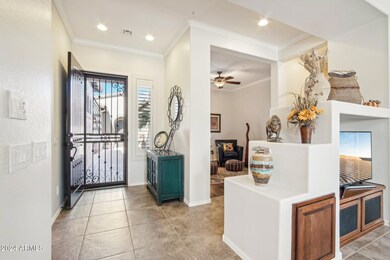
12671 W Dale Ln Peoria, AZ 85383
Vistancia NeighborhoodHighlights
- Guest House
- Golf Course Community
- Solar Power System
- Lake Pleasant Elementary School Rated A-
- Fitness Center
- Gated Community
About This Home
As of January 2025SPECTACULAR Libertas w/CASITA & SOLAR! Situated on an elevated PRIVATE N/S lot. This home offers 3 bedrooms, 3 bathrooms, den/office - nestled within Trilogy at Vistancia with unparalleled resort lifestyle amenities. Beautiful curb appeal w/paver driveway, lighted paver walkway, AMAZING rounded entry door all greet you when entering the private & serene paver courtyard. Once inside, notice the GORGEOUS features in this open floorplan w/10' ceilings - extensive crown molding & plantation shutters. The Chef's Kitchen features: SS GAS range, HIGHLY UPGRADED raised panel cabinetry, staggered uppers w/larger crown molding, glass fronts, roll-outs, DESIGNER backsplash, CUSTOM beverage/wine center & huge breakfast island! Great room & breakfast room overlooks the lush backyard & has a STUNNING FIREPLACE w/wood mantel, spotlight for art, built-in entertainment cabinet & surround sound that overlooks the lush backyard!! Office w/wood floors is off the front hallway w/a view of the charming-oversized courtyard. Owner's suite w/access to patio, tile floor, can lighting, privacy door to bathroom, tile shower, heavy glass shower door, framed mirrors & CUSTOM CLOSET. Guest suite w/private bath has mirrored closet & framed mirror in bathroom. Large Casita w FULL BATH & separate entrance is located off the PRIVATE front Courtyard PRIVATE w/tile floors, NEWER split A/C unit (2020) & CUSTOM window coverings. INCREDIBLE backyard oasis features: EXPANSIVE COVERED PATIO w/extended flagstone patio, privacy & seat walls, gas firepit, synthetic grass, fencing, surround sound, ceiling fans and TV mount. Garage is extended 4' w/EPOXY floors, cabinets/work bench/rack, garage service door, newer tankless hot water heater, water softener, central vacuum system & outdoor trash enclosure.
Additional upgrades: Newer A/C in main home (2020), custom cornice board on windows in great room, lighting & ceiling fans, add'l can lighting, cabinets & sink in laundry room, newer interior paint, reverse osmosis & iron screen door.
Don't miss an incredible opportunity to own this HOME!
Last Buyer's Agent
Karen Nelson
Highland Real Estate License #SA659411000
Home Details
Home Type
- Single Family
Est. Annual Taxes
- $3,806
Year Built
- Built in 2008
Lot Details
- 7,173 Sq Ft Lot
- Desert faces the front and back of the property
- Wrought Iron Fence
- Artificial Turf
- Front and Back Yard Sprinklers
- Sprinklers on Timer
- Private Yard
HOA Fees
- $297 Monthly HOA Fees
Parking
- 2 Car Direct Access Garage
- Garage Door Opener
Home Design
- Spanish Architecture
- Wood Frame Construction
- Tile Roof
- Stucco
Interior Spaces
- 1,874 Sq Ft Home
- 1-Story Property
- Central Vacuum
- Ceiling height of 9 feet or more
- Ceiling Fan
- Gas Fireplace
- Double Pane Windows
- Low Emissivity Windows
- Vinyl Clad Windows
- Family Room with Fireplace
Kitchen
- Breakfast Bar
- Built-In Microwave
- Kitchen Island
- Granite Countertops
Flooring
- Wood
- Carpet
- Tile
Bedrooms and Bathrooms
- 3 Bedrooms
- 3 Bathrooms
- Dual Vanity Sinks in Primary Bathroom
Home Security
- Security System Owned
- Intercom
- Fire Sprinkler System
Outdoor Features
- Covered patio or porch
- Fire Pit
Utilities
- Refrigerated Cooling System
- Heating System Uses Natural Gas
- High Speed Internet
- Cable TV Available
Additional Features
- No Interior Steps
- Solar Power System
- Guest House
Listing and Financial Details
- Tax Lot 1733
- Assessor Parcel Number 503-99-899
Community Details
Overview
- Association fees include ground maintenance, street maintenance
- Aam Association, Phone Number (602) 906-4914
- Built by Shea Homes
- Trilogy At Vistancia Subdivision, Libertas W/Casita Floorplan
Amenities
- Clubhouse
- Recreation Room
Recreation
- Golf Course Community
- Tennis Courts
- Pickleball Courts
- Community Playground
- Fitness Center
- Heated Community Pool
- Community Spa
- Bike Trail
Security
- Gated Community
Map
Home Values in the Area
Average Home Value in this Area
Property History
| Date | Event | Price | Change | Sq Ft Price |
|---|---|---|---|---|
| 01/30/2025 01/30/25 | Sold | $682,000 | -2.6% | $364 / Sq Ft |
| 12/28/2024 12/28/24 | For Sale | $699,900 | +70.7% | $373 / Sq Ft |
| 03/31/2017 03/31/17 | Sold | $410,000 | -4.1% | $194 / Sq Ft |
| 02/06/2017 02/06/17 | Pending | -- | -- | -- |
| 02/06/2017 02/06/17 | For Sale | $427,500 | -- | $203 / Sq Ft |
Tax History
| Year | Tax Paid | Tax Assessment Tax Assessment Total Assessment is a certain percentage of the fair market value that is determined by local assessors to be the total taxable value of land and additions on the property. | Land | Improvement |
|---|---|---|---|---|
| 2025 | $3,806 | $40,894 | -- | -- |
| 2024 | $3,850 | $38,947 | -- | -- |
| 2023 | $3,850 | $44,060 | $8,810 | $35,250 |
| 2022 | $3,817 | $36,230 | $7,240 | $28,990 |
| 2021 | $3,993 | $34,750 | $6,950 | $27,800 |
| 2020 | $4,546 | $33,270 | $6,650 | $26,620 |
| 2019 | $4,397 | $31,260 | $6,250 | $25,010 |
| 2018 | $4,254 | $29,580 | $5,910 | $23,670 |
| 2017 | $4,215 | $29,210 | $5,840 | $23,370 |
| 2016 | $4,145 | $28,430 | $5,680 | $22,750 |
| 2015 | $3,870 | $28,250 | $5,650 | $22,600 |
Mortgage History
| Date | Status | Loan Amount | Loan Type |
|---|---|---|---|
| Open | $213,000 | New Conventional | |
| Previous Owner | $328,000 | New Conventional | |
| Previous Owner | $285,023 | New Conventional | |
| Previous Owner | $316,000 | Unknown | |
| Previous Owner | $310,657 | New Conventional |
Deed History
| Date | Type | Sale Price | Title Company |
|---|---|---|---|
| Warranty Deed | $676,000 | Wfg National Title Insurance C | |
| Warranty Deed | $410,000 | Old Republic Title Agency | |
| Interfamily Deed Transfer | -- | None Available | |
| Special Warranty Deed | $388,322 | First American Title Ins Co | |
| Special Warranty Deed | -- | First American Title Ins Co |
Similar Homes in Peoria, AZ
Source: Arizona Regional Multiple Listing Service (ARMLS)
MLS Number: 6794067
APN: 503-99-899
- 28798 N 127th Ave
- 28837 N 127th Ave
- 12734 W Crestvale Dr
- 12715 W Crestvale Dr
- 12708 W Auburn Dr
- 28694 N 127th Ln
- 12736 W Auburn Dr
- 28831 N 128th Dr
- 28721 N 128th Dr
- 29031 N 125th Ln
- 29110 N 129th Ave
- 28516 N 128th Dr
- 12957 W Hummingbird Terrace
- 12603 W Blackstone Ln
- 28967 N 124th Ave
- 29068 N 124th Dr
- 12541 W Miner Trail
- 29412 N 128th Ln
- 29432 N 128th Ln
- 29460 N 123rd Glen
