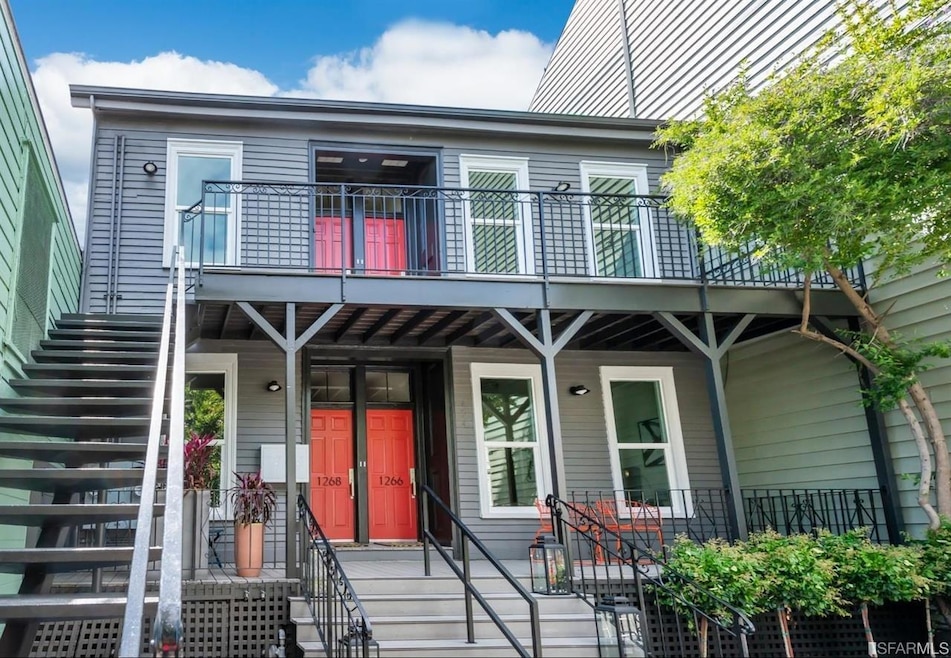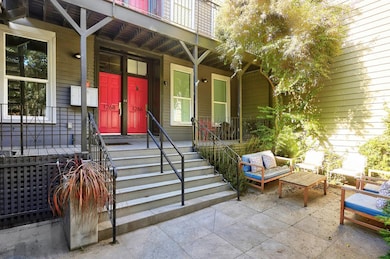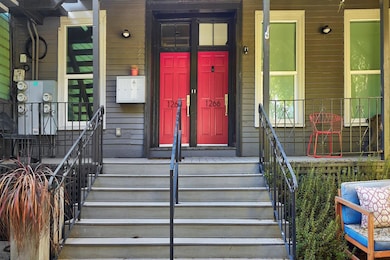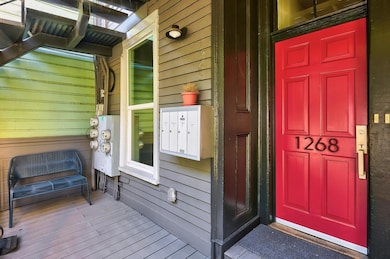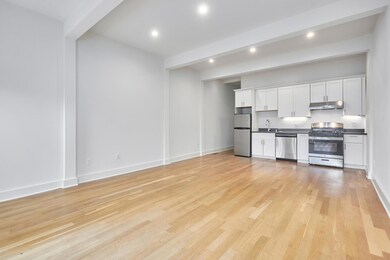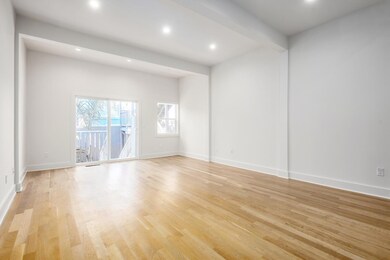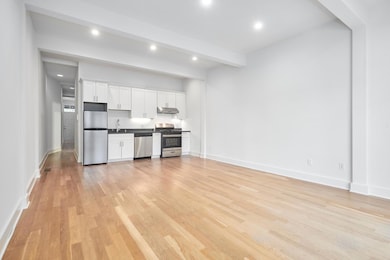
1268 Hampshire St San Francisco, CA 94110
Inner Mission NeighborhoodEstimated payment $5,232/month
Highlights
- Deck
- Wood Flooring
- High Ceiling
- Contemporary Architecture
- Main Floor Primary Bedroom
- 3-minute walk to James Rolph Junior Playground
About This Home
Back on the market! Sleek and modern 2 bed, 2 bath in The Mission. Great opportunity to get into this TIC home, with low HOA dues. Sun filled great room is perfect for relaxing or hosting. Hardwood floors throughout, double paned windows, in unit washer and dryer, gated entrance and outdoor space aplenty. Gourmet kitchen boasts quartz countertops, stainless steel appliances, including a gas range. Spacious en-suite bedroom shows off with spa-like bathroom. Can't beat location, just steps from dining, entertainment, public transit (Muni/BART) and freeways (280/101). A must see!
Open House Schedule
-
Sunday, April 27, 20251:00 to 3:00 pm4/27/2025 1:00:00 PM +00:004/27/2025 3:00:00 PM +00:00Add to Calendar
Property Details
Home Type
- Condominium
Year Built
- Built in 1907
Lot Details
- Security Fence
- Drought Tolerant Landscaping
- Grass Covered Lot
- Back Yard
Parking
- On-Street Parking
Home Design
- Contemporary Architecture
- Victorian Architecture
- Slab Foundation
- Composition Roof
Interior Spaces
- 865 Sq Ft Home
- 2-Story Property
- Beamed Ceilings
- High Ceiling
- Garden Windows
- Family or Dining Combination
- Wood Flooring
Kitchen
- Open to Family Room
- Eat-In Kitchen
- Gas Oven
- Range Hood
- Dishwasher
- Disposal
Bedrooms and Bathrooms
- 2 Bedrooms
- Primary Bedroom on Main
- Remodeled Bathroom
- 2 Full Bathrooms
- Bathtub Includes Tile Surround
- Walk-in Shower
Laundry
- Laundry in unit
- Washer and Dryer
Home Security
Outdoor Features
- Balcony
- Deck
- Barbecue Area
Utilities
- Forced Air Heating System
- Vented Exhaust Fan
- Separate Meters
- Individual Gas Meter
Listing and Financial Details
- Assessor Parcel Number 4266-010
Community Details
Overview
- Property has a Home Owners Association
- Association fees include common area electricity, insurance - common area, maintenance - common area
- 1266 1268 Hampshire Homeowners Assoc. Association
Additional Features
- Courtyard
- Fire and Smoke Detector
Map
Home Values in the Area
Average Home Value in this Area
Property History
| Date | Event | Price | Change | Sq Ft Price |
|---|---|---|---|---|
| 04/08/2025 04/08/25 | For Sale | $795,000 | +2.6% | $919 / Sq Ft |
| 02/22/2019 02/22/19 | Sold | $775,000 | 0.0% | $896 / Sq Ft |
| 01/29/2019 01/29/19 | Pending | -- | -- | -- |
| 01/14/2019 01/14/19 | For Sale | $775,000 | -- | $896 / Sq Ft |
Similar Homes in San Francisco, CA
Source: MLSListings
MLS Number: ML82001494
- 2817 24th St
- 1338 York St
- 2773-2777 Bryant St
- 2774 Bryant St
- 1104 York St
- 1180 Florida St
- 2976 26th St
- 2816 23rd St
- 2969 26th St
- 2977 24th St
- 2401 23rd St
- 2438 Bryant St
- 2725 Harrison St
- 2977 23rd St
- 2677 Harrison St
- 1020 Alabama St
- 1152 Treat Ave
- 1200 Treat Ave
- 1336 Rhode Island St
- 148 Peralta Ave Unit A
