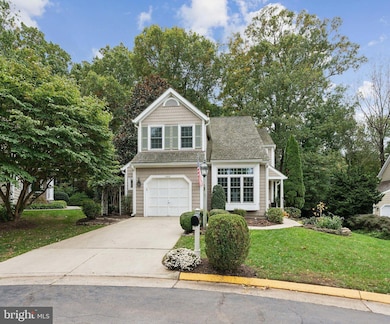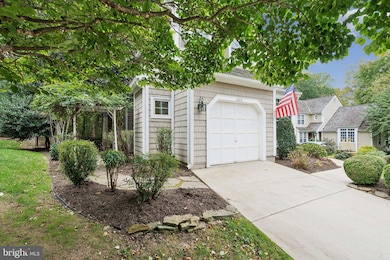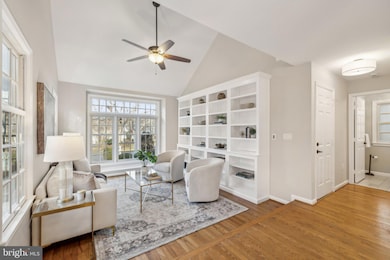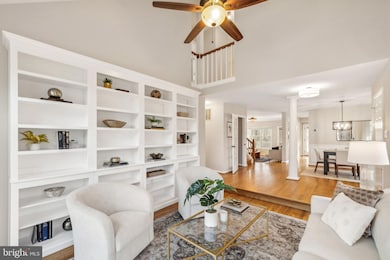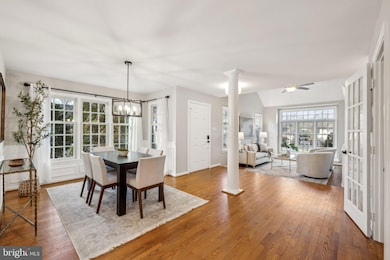
1268 Lamplighter Way Reston, VA 20194
Tall Oaks/Uplands NeighborhoodHighlights
- View of Trees or Woods
- Cape Cod Architecture
- Deck
- Aldrin Elementary Rated A
- Community Lake
- Recreation Room
About This Home
As of March 2025OPEN HOUSE CANCELED. Tucked away on a private “island” cul-de-sac on a cul-de-sac street, this beautiful single-family home offers the perfect combination of comfort, quiet and convenience in one of North Reston's prettiest streets.
The main level features an open floor plan with loads of windows and great natural light. The large formal living room includes a wall of built-ins, a front window seat and vaulted ceilings. The separate dining room has plenty of space for a sideboard and circular or rectangular shaped table. The family room off the kitchen includes an inviting wood-burning fireplace and open staircase. The upgraded kitchen features stainless steel appliances, modern countertops, a pantry and double french doors opening to a beautiful screened-in porch, outfitted with electrical for lighting and a ceiling fan—perfect for relaxing on beautiful spring mornings. An additional open deck leads to a fully fenced, landscaped backyard that backs to a common area and mature trees.
The upper level features a generous primary suite with two closets and a nicely renovated en-suite bath with a separate shower, soaking tub and heated floors. Two additional rooms can be found and a well-appointed hall bath. A convenient upper level laundry with a front-loading washer and dryer completes this floor.
The lower level includes a finished recreation room with plenty of space for gatherings and a full bathroom. An additional finished room could be used as a bedroom, home office, or gym. The large unfinished area provides plenty of space for storage, a workshop, or the potential for additional finished living space.
Located in Old Chatham Cluster with direct street access to Reston’s scenic Pink Path, this home is also just minutes from Route 7, Wiehle Metro, and the North Point Shopping Center.
Windows replaced approx. 2018, HVAC 2019, Water Heater 2025.
Home Details
Home Type
- Single Family
Est. Annual Taxes
- $11,198
Year Built
- Built in 1990
Lot Details
- 7,656 Sq Ft Lot
- Cul-De-Sac
- Picket Fence
- Wood Fence
- Landscaped
- No Through Street
- Wooded Lot
- Backs to Trees or Woods
- Back Yard Fenced and Front Yard
- Property is in excellent condition
- Property is zoned 372
HOA Fees
- $114 Monthly HOA Fees
Parking
- 1 Car Direct Access Garage
- 1 Driveway Space
- Front Facing Garage
- Garage Door Opener
Home Design
- Cape Cod Architecture
- Coastal Architecture
- Block Foundation
- Shake Roof
- Shake Siding
- Cedar
Interior Spaces
- Property has 3 Levels
- Built-In Features
- Ceiling Fan
- Recessed Lighting
- Wood Burning Fireplace
- Window Treatments
- Family Room Off Kitchen
- Living Room
- Formal Dining Room
- Den
- Recreation Room
- Storage Room
- Views of Woods
Kitchen
- Eat-In Kitchen
- Gas Oven or Range
- Built-In Microwave
- Ice Maker
- Dishwasher
- Upgraded Countertops
- Disposal
Flooring
- Wood
- Carpet
- Ceramic Tile
Bedrooms and Bathrooms
- 3 Bedrooms
- En-Suite Primary Bedroom
- En-Suite Bathroom
- Walk-In Closet
- Soaking Tub
Laundry
- Laundry Room
- Laundry on upper level
- Front Loading Dryer
- Front Loading Washer
Partially Finished Basement
- Interior Basement Entry
- Sump Pump
- Space For Rooms
- Basement Windows
Outdoor Features
- Deck
- Screened Patio
- Porch
Schools
- Aldrin Elementary School
- Herndon Middle School
- Herndon High School
Utilities
- Forced Air Heating and Cooling System
- Vented Exhaust Fan
- Natural Gas Water Heater
Listing and Financial Details
- Tax Lot 30
- Assessor Parcel Number 0114 17030030
Community Details
Overview
- Association fees include common area maintenance, management, pool(s), road maintenance, snow removal, trash
- $72 Other Monthly Fees
- Old Chatham Cluster HOA
- Old Chatham Subdivision, Bridgewater Floorplan
- Community Lake
Amenities
- Picnic Area
- Common Area
- Community Center
Recreation
- Tennis Courts
- Community Basketball Court
- Community Playground
- Community Pool
- Dog Park
- Jogging Path
Map
Home Values in the Area
Average Home Value in this Area
Property History
| Date | Event | Price | Change | Sq Ft Price |
|---|---|---|---|---|
| 03/24/2025 03/24/25 | Sold | $1,145,000 | +4.1% | $439 / Sq Ft |
| 03/08/2025 03/08/25 | Pending | -- | -- | -- |
| 03/06/2025 03/06/25 | For Sale | $1,100,000 | +47.7% | $421 / Sq Ft |
| 11/16/2018 11/16/18 | Sold | $745,000 | -1.8% | $266 / Sq Ft |
| 10/04/2018 10/04/18 | Pending | -- | -- | -- |
| 09/28/2018 09/28/18 | For Sale | $759,000 | +11.6% | $271 / Sq Ft |
| 08/27/2012 08/27/12 | Sold | $679,900 | -1.4% | $327 / Sq Ft |
| 07/04/2012 07/04/12 | Pending | -- | -- | -- |
| 06/28/2012 06/28/12 | For Sale | $689,900 | -- | $332 / Sq Ft |
Tax History
| Year | Tax Paid | Tax Assessment Tax Assessment Total Assessment is a certain percentage of the fair market value that is determined by local assessors to be the total taxable value of land and additions on the property. | Land | Improvement |
|---|---|---|---|---|
| 2024 | $11,199 | $928,970 | $329,000 | $599,970 |
| 2023 | $10,480 | $891,520 | $329,000 | $562,520 |
| 2022 | $9,392 | $788,930 | $304,000 | $484,930 |
| 2021 | $8,899 | $729,100 | $274,000 | $455,100 |
| 2020 | $8,710 | $707,840 | $269,000 | $438,840 |
| 2019 | $8,866 | $720,510 | $269,000 | $451,510 |
| 2018 | $7,595 | $660,440 | $269,000 | $391,440 |
| 2017 | $7,614 | $630,290 | $269,000 | $361,290 |
| 2016 | $7,687 | $637,660 | $269,000 | $368,660 |
| 2015 | $7,416 | $637,660 | $269,000 | $368,660 |
| 2014 | $7,400 | $637,660 | $269,000 | $368,660 |
Mortgage History
| Date | Status | Loan Amount | Loan Type |
|---|---|---|---|
| Previous Owner | $596,000 | Adjustable Rate Mortgage/ARM | |
| Previous Owner | $74,500 | Stand Alone Second | |
| Previous Owner | $509,925 | New Conventional | |
| Previous Owner | $300,700 | New Conventional |
Deed History
| Date | Type | Sale Price | Title Company |
|---|---|---|---|
| Deed | $1,145,000 | Chicago Title | |
| Deed | $745,000 | First American Title Ins Co | |
| Warranty Deed | $679,900 | -- | |
| Deed | $510,000 | -- |
Similar Homes in the area
Source: Bright MLS
MLS Number: VAFX2224274
APN: 0114-17030030
- 1361 Garden Wall Cir Unit 701
- 1369 Garden Wall Cir
- 1351 Heritage Oak Way
- 11408 Gate Hill Place Unit 118
- 1155 Meadowlook Ct
- 11431 Hollow Timber Way
- 11423 Hollow Timber Way
- 1310 Park Garden Ln
- 10904 Hunter Gate Way
- 11286 Stones Throw Dr
- 11519 Wild Hawthorn Ct
- 11582 Greenwich Point Rd
- 1139 Round Pebble Ln
- 11159 Saffold Way
- 1072 Utterback Store Rd
- 1353 Northgate Square
- 1432 Northgate Square Unit 32/11A
- 11575 Southington Ln
- 10907 Great Point Ct
- 11589 Lake Newport Rd

