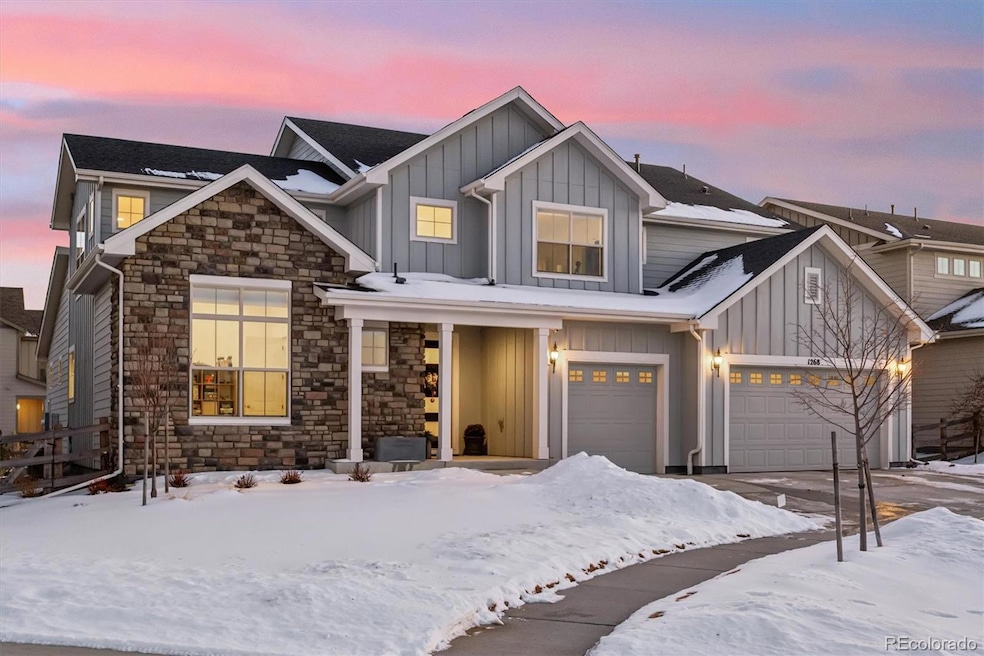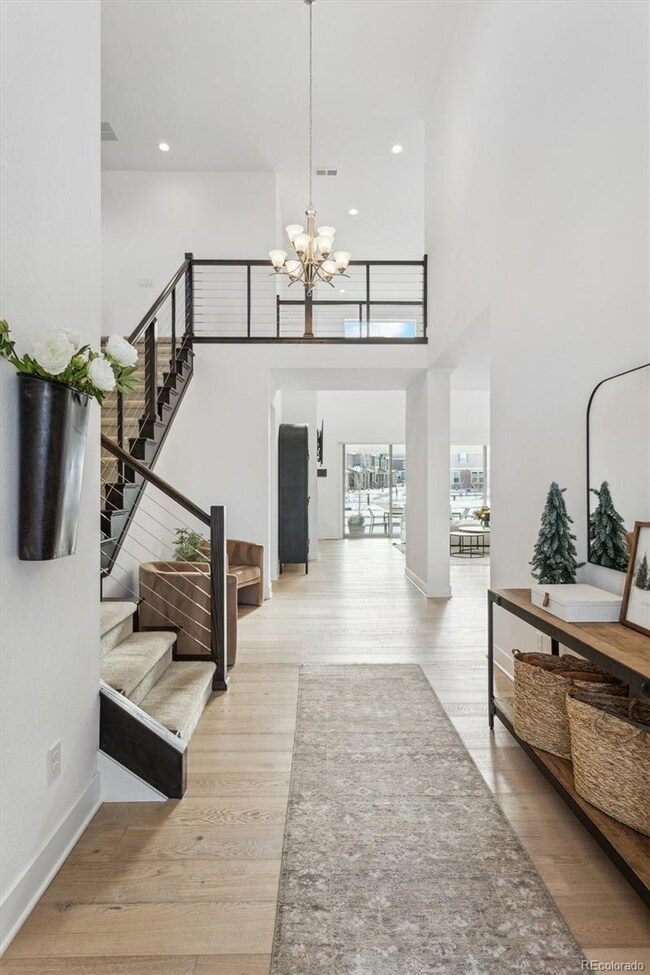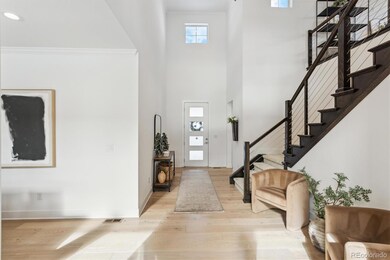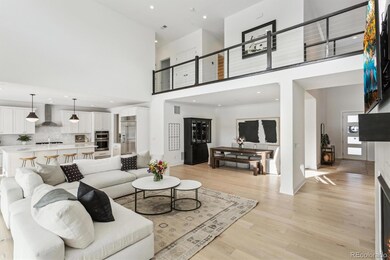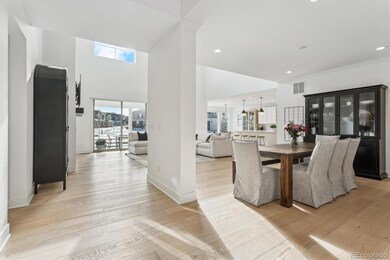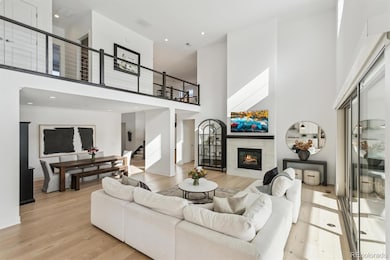
Highlights
- Open Floorplan
- Fireplace in Primary Bedroom
- Vaulted Ceiling
- Meadowlark School Rated A
- Contemporary Architecture
- Wood Flooring
About This Home
As of March 2025Discover luxury living in this stunning Toll Brothers home in Erie, Colorado. Nestled in Boulder County’s picturesque landscape, this 4-bedroom, 4-bathroom residence spans 5,577 sq. ft. of thoughtfully designed space with high-end upgrades throughout. The gourmet kitchen boasts an extended island, quartz countertops, and KitchenAid appliances, while four-panel panoramic stacking doors fill the home with natural light and seamlessly connect indoor and outdoor living. The primary suite offers a cozy fireplace and a freestanding soaker tub for ultimate relaxation. Upgraded engineered hardwood floors flow through the main living areas, complemented by custom mirrors in each bathroom. Step outside to a professionally landscaped backyard oasis featuring a firepit and Adirondack chairs, perfect for starlit gatherings. Additional highlights include a 3-car garage, Hunter Douglas motorized window coverings, designer backsplashes, a gas line for grilling, and a spacious laundry room. Every detail of this exquisite home has been carefully curated for refined living. Schedule your tour today!
Last Agent to Sell the Property
Fathom Realty Colorado LLC Brokerage Phone: 830-837-3581 License #100029197

Home Details
Home Type
- Single Family
Est. Annual Taxes
- $9,715
Year Built
- Built in 2021
Lot Details
- 9,583 Sq Ft Lot
- Cul-De-Sac
- Northeast Facing Home
- Partially Fenced Property
HOA Fees
- $50 Monthly HOA Fees
Parking
- 3 Car Attached Garage
Home Design
- Contemporary Architecture
- Slab Foundation
- Frame Construction
- Architectural Shingle Roof
- Cement Siding
Interior Spaces
- 2-Story Property
- Open Floorplan
- Vaulted Ceiling
- Gas Log Fireplace
- Window Treatments
- Living Room with Fireplace
- 2 Fireplaces
- Home Office
- Loft
- Laundry Room
- Unfinished Basement
Kitchen
- Eat-In Kitchen
- Kitchen Island
- Quartz Countertops
Flooring
- Wood
- Carpet
Bedrooms and Bathrooms
- Fireplace in Primary Bedroom
- Walk-In Closet
- Jack-and-Jill Bathroom
Home Security
- Smart Thermostat
- Outdoor Smart Camera
- Carbon Monoxide Detectors
- Fire and Smoke Detector
Eco-Friendly Details
- Energy-Efficient Appliances
- Energy-Efficient Windows
Outdoor Features
- Covered patio or porch
- Fire Pit
Schools
- Meadowlark Elementary And Middle School
- Centaurus High School
Utilities
- Forced Air Heating and Cooling System
- Natural Gas Connected
Community Details
- Flat Iron Meadow Master Association, Phone Number (720) 974-4193
- Built by Toll Brothers
- Flatiron Meadows Subdivision
Listing and Financial Details
- Exclusions: Seller's personal property and staging decor.
- Assessor Parcel Number R0611538
Map
Home Values in the Area
Average Home Value in this Area
Property History
| Date | Event | Price | Change | Sq Ft Price |
|---|---|---|---|---|
| 03/17/2025 03/17/25 | Sold | $1,270,000 | -1.6% | $342 / Sq Ft |
| 02/05/2025 02/05/25 | For Sale | $1,290,000 | -- | $348 / Sq Ft |
Tax History
| Year | Tax Paid | Tax Assessment Tax Assessment Total Assessment is a certain percentage of the fair market value that is determined by local assessors to be the total taxable value of land and additions on the property. | Land | Improvement |
|---|---|---|---|---|
| 2024 | $11,704 | $71,697 | $13,541 | $58,156 |
| 2023 | $11,704 | $71,697 | $17,226 | $58,156 |
| 2022 | $9,876 | $58,770 | $10,898 | $47,872 |
| 2021 | $4,685 | $28,681 | $28,681 | $0 |
| 2020 | $1,930 | $11,745 | $11,745 | $0 |
| 2019 | $425 | $2,610 | $2,610 | $0 |
Mortgage History
| Date | Status | Loan Amount | Loan Type |
|---|---|---|---|
| Open | $770,000 | New Conventional | |
| Closed | $100,000 | Credit Line Revolving | |
| Previous Owner | $50,000 | Credit Line Revolving | |
| Previous Owner | $600,000 | New Conventional |
Deed History
| Date | Type | Sale Price | Title Company |
|---|---|---|---|
| Warranty Deed | $1,270,000 | First American Title | |
| Special Warranty Deed | $887,939 | None Available |
Similar Homes in Erie, CO
Source: REcolorado®
MLS Number: 6264315
APN: 1465262-26-013
- 1253 Granite Dr
- 1163 Limestone Dr
- 2427 Claystone Cir
- 1365 Shale Dr
- 2342 Irons St
- 2830 Prince Cir
- 848 Sandstone Cir
- 864 Dakota Ln
- 1579 Hays Ct
- 887 Sundance Ln
- 844 Dakota Ln
- 827 Sundance Ln
- 1920 Marfell St
- 724 Dakota Ln
- 2272 Front Range Rd
- 1808 Southard St
- 1060 Marfell St
- 630 Benton Ln
- 200 Highway 287
- 1588 Blackwood Ct
