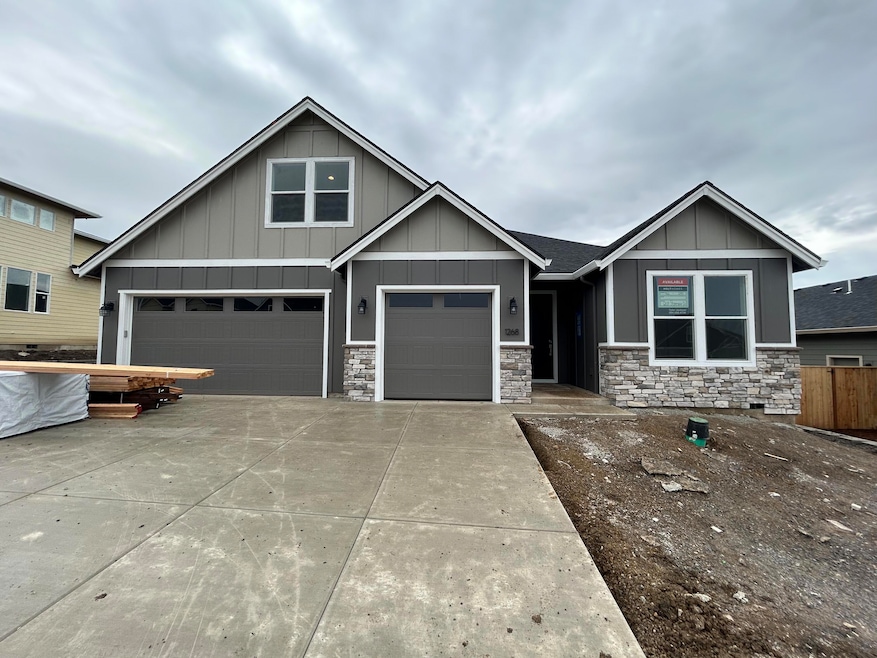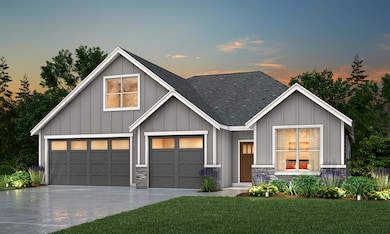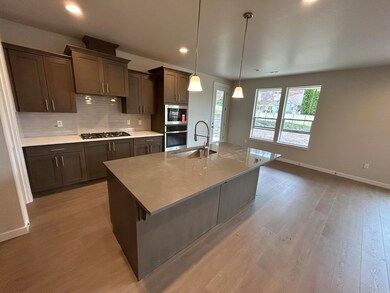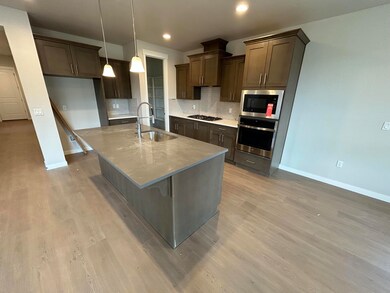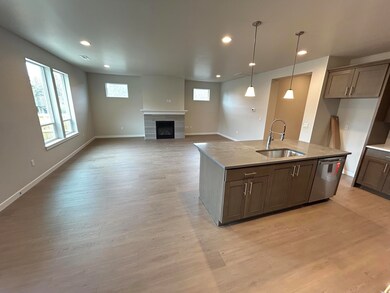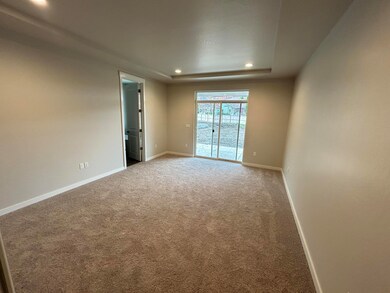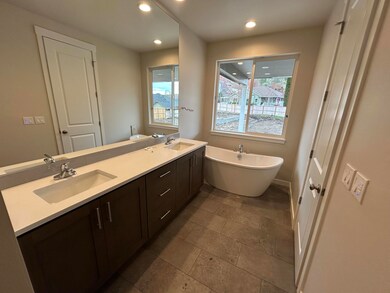
1268 Stonegate Dr Unit 466 Eagle Point, OR 97524
Estimated payment $3,744/month
Highlights
- New Construction
- Craftsman Architecture
- Bonus Room
- Open Floorplan
- Main Floor Primary Bedroom
- Great Room
About This Home
Move-in ready!! Incentives available! New construction in the desirable Eagle Point Golf Course Community! Home offers 2393 sqft, 3 bedroom with a bonus room, 3 bath with master on the main level. Home sits on a large .26 acre lot with a 3 car garage. Features include: quartz countertops throughout, extended laminate flooring, gas fireplace, free standing soaking tub in master bath, covered patio and so much more!! Estimated completion: February, 2025. Floor plans are computer generated and actual construction may vary. Please check in with onsite agent.
Open House Schedule
-
Friday, April 25, 202511:00 am to 4:30 pm4/25/2025 11:00:00 AM +00:004/25/2025 4:30:00 PM +00:00**Meet on-site agent at model home: 1510 Poppy Ridge Dr.**Add to Calendar
Home Details
Home Type
- Single Family
Est. Annual Taxes
- $777
Year Built
- Built in 2024 | New Construction
Lot Details
- 0.26 Acre Lot
HOA Fees
Parking
- 3 Car Attached Garage
- Garage Door Opener
Home Design
- Home is estimated to be completed on 2/12/25
- Craftsman Architecture
- Frame Construction
- Composition Roof
- Concrete Perimeter Foundation
Interior Spaces
- 2,393 Sq Ft Home
- 2-Story Property
- Open Floorplan
- Gas Fireplace
- Great Room
- Bonus Room
- Laundry Room
Kitchen
- Microwave
- Dishwasher
- Kitchen Island
- Solid Surface Countertops
- Disposal
Flooring
- Carpet
- Laminate
- Vinyl
Bedrooms and Bathrooms
- 3 Bedrooms
- Primary Bedroom on Main
- Linen Closet
- Walk-In Closet
- 3 Full Bathrooms
- Double Vanity
Schools
- Hillside Elementary School
- Eagle Point Middle School
- Eagle Point High School
Utilities
- Forced Air Heating and Cooling System
- Natural Gas Connected
Community Details
- Eagle Point Golf Community Subdivision
Listing and Financial Details
- Assessor Parcel Number 2029999
Map
Home Values in the Area
Average Home Value in this Area
Property History
| Date | Event | Price | Change | Sq Ft Price |
|---|---|---|---|---|
| 04/25/2025 04/25/25 | Price Changed | $649,960 | -0.7% | $272 / Sq Ft |
| 03/25/2025 03/25/25 | Price Changed | $654,682 | -0.1% | $274 / Sq Ft |
| 10/07/2024 10/07/24 | For Sale | $655,020 | 0.0% | $274 / Sq Ft |
| 09/10/2024 09/10/24 | Off Market | $655,020 | -- | -- |
| 08/04/2024 08/04/24 | Pending | -- | -- | -- |
| 08/04/2024 08/04/24 | For Sale | $655,020 | -- | $274 / Sq Ft |
Similar Homes in Eagle Point, OR
Source: Southern Oregon MLS
MLS Number: 220187620
- 1262 Stonegate Dr Unit 465
- 1274 Stonegate Dr Unit 467
- 403 Robert Trent Jones Blvd
- 1285 Stonegate Dr Unit 475
- 1291 Stonegate Dr Unit 474
- 1279 Stonegate Dr Unit 476
- 1267 Stonegate Dr Unit 478
- 494 Pinnacle Ridge
- 107 Stonegate Dr Unit 469
- 113 Stonegate Dr Unit 468
- 1273 Stonegate Dr Unit 477
- 1244 Stonegate Dr Unit 462
- 1237 Stonegate Dr Unit 483
- 101 Stonegate Dr Unit 470
- 1324 Poppy Ridge Dr
- 115 Valemont Dr Unit 33
- 127 Valemont Dr Unit 35
- 1213 Overlook Dr
- 100 Valemont Dr Unit 19
- 133 Valemont Dr Unit 36
