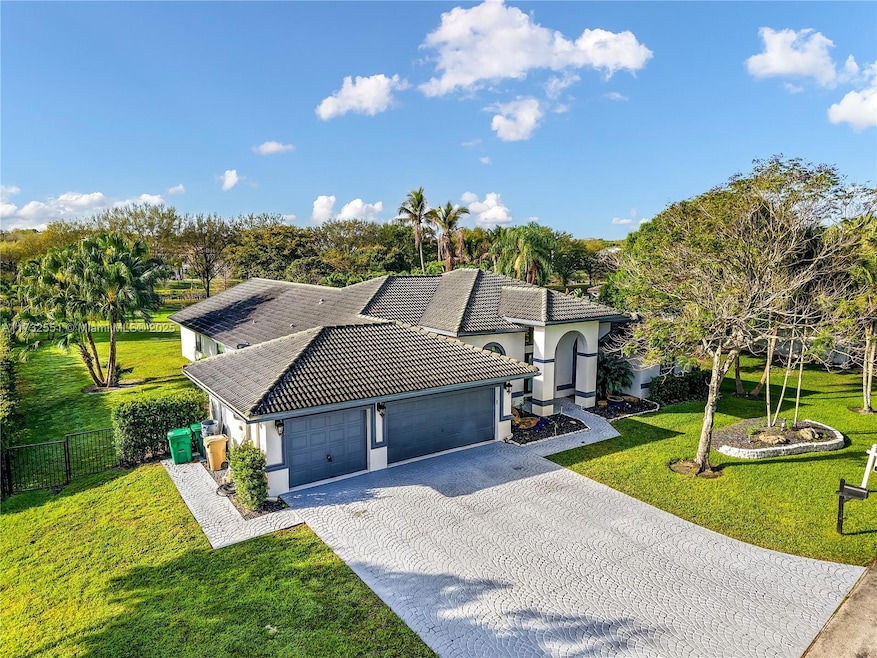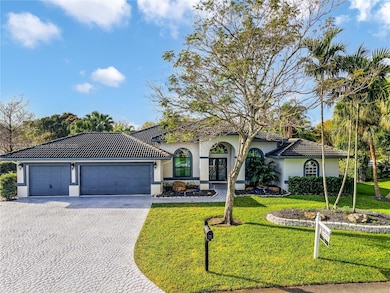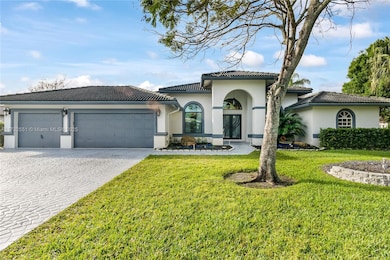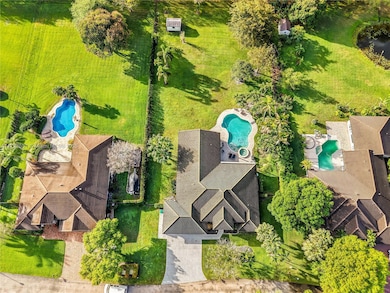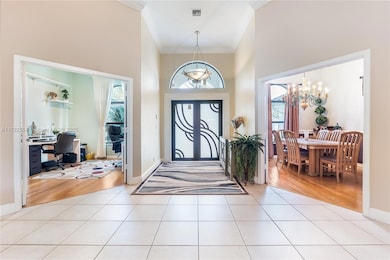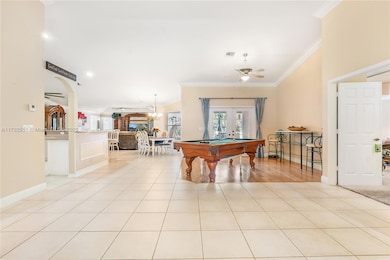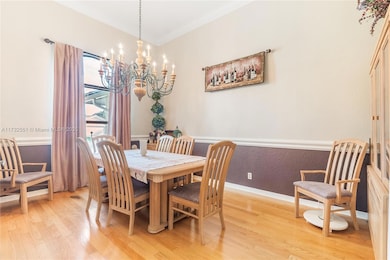
12680 SW 34th Place Davie, FL 33330
Flamingo Groves NeighborhoodHighlights
- Heated In Ground Pool
- Sitting Area In Primary Bedroom
- Waterfront
- Country Isles Elementary School Rated A-
- Lake View
- Canal Width is 121 Feet or More
About This Home
As of April 2025Spacious 5-bedroom,3-bathroom POOL home on a builder’s acre in Davie, located within an A+ school district! This open concept home boasts high ceilings & an incredible floor plan designed for entertaining.The kitchen offers ample storage & S.S. appliances.The triple-split floor plan offers two bedrooms & a bath on one side, another bedroom and a bath in the back with a cabana entrance to the pool!Plus, a brand-new 2025 electrical panel & newly tiled shower in master. But wait—there’s more!A flex room with its own entrance can easily be converted into an in-law suite, gym, or game room—YOU choose!The pool & spa overlook a fully fenced backyard.Enjoy low HOA fees, & bring your boat or RV as long as they’re kept behind the fence.Impact windows in the front.Home needs TLC—priced accordingly!
Home Details
Home Type
- Single Family
Est. Annual Taxes
- $9,720
Year Built
- Built in 1998
Lot Details
- 0.85 Acre Lot
- Waterfront
- North Facing Home
- Fenced
HOA Fees
- $133 Monthly HOA Fees
Parking
- 3 Car Garage
- Driveway
- Open Parking
Property Views
- Lake
- Pool
Home Design
- Mediterranean Architecture
- Barrel Roof Shape
Interior Spaces
- 3,455 Sq Ft Home
- 1-Story Property
- Vaulted Ceiling
- Ceiling Fan
- Double Hung Metal Windows
- Blinds
- Arched Windows
- Entrance Foyer
- Family Room
- Formal Dining Room
- Den
- Utility Room in Garage
Kitchen
- Breakfast Area or Nook
- Self-Cleaning Oven
- Electric Range
- Microwave
- Dishwasher
- Snack Bar or Counter
- Disposal
Flooring
- Wood
- Tile
Bedrooms and Bathrooms
- 5 Bedrooms
- Sitting Area In Primary Bedroom
- Split Bedroom Floorplan
- Closet Cabinetry
- Walk-In Closet
- 3 Full Bathrooms
- Bathtub
- Shower Only in Primary Bathroom
Laundry
- Laundry in Garage
- Dryer
- Washer
Home Security
- Partial Panel Shutters or Awnings
- High Impact Windows
- High Impact Door
- Fire and Smoke Detector
Pool
- Heated In Ground Pool
- Free Form Pool
- Gunite Pool
- Outdoor Shower
- Pool Equipment Stays
Outdoor Features
- Canal Width is 121 Feet or More
- Patio
- Exterior Lighting
- Shed
Schools
- Country Isles Elementary School
- Indian Ridge Middle School
- Western High School
Utilities
- Central Heating and Cooling System
- Underground Utilities
- Electric Water Heater
Community Details
- Kapok Village Estates Subdivision
- Mandatory home owners association
Listing and Financial Details
- Assessor Parcel Number 504023080280
Map
Home Values in the Area
Average Home Value in this Area
Property History
| Date | Event | Price | Change | Sq Ft Price |
|---|---|---|---|---|
| 04/14/2025 04/14/25 | Sold | $1,250,000 | -2.0% | $362 / Sq Ft |
| 02/12/2025 02/12/25 | For Sale | $1,275,000 | 0.0% | $369 / Sq Ft |
| 02/05/2025 02/05/25 | Pending | -- | -- | -- |
| 01/28/2025 01/28/25 | For Sale | $1,275,000 | -- | $369 / Sq Ft |
Tax History
| Year | Tax Paid | Tax Assessment Tax Assessment Total Assessment is a certain percentage of the fair market value that is determined by local assessors to be the total taxable value of land and additions on the property. | Land | Improvement |
|---|---|---|---|---|
| 2025 | $9,720 | $505,000 | -- | -- |
| 2024 | $9,521 | $490,770 | -- | -- |
| 2023 | $9,521 | $476,480 | $0 | $0 |
| 2022 | $8,981 | $462,610 | $0 | $0 |
| 2021 | $8,712 | $449,140 | $0 | $0 |
| 2020 | $8,626 | $442,940 | $0 | $0 |
| 2019 | $8,394 | $432,990 | $0 | $0 |
| 2018 | $8,131 | $424,920 | $0 | $0 |
| 2017 | $7,991 | $416,190 | $0 | $0 |
| 2016 | $7,935 | $407,630 | $0 | $0 |
| 2015 | $8,116 | $404,800 | $0 | $0 |
| 2014 | $8,215 | $401,590 | $0 | $0 |
| 2013 | -- | $399,350 | $110,680 | $288,670 |
Mortgage History
| Date | Status | Loan Amount | Loan Type |
|---|---|---|---|
| Closed | $135,000 | Stand Alone Second | |
| Closed | $35,000 | Balloon | |
| Closed | $42,000 | Stand Alone Second | |
| Open | $427,700 | Unknown | |
| Closed | $25,000 | Stand Alone Second | |
| Closed | $10,000 | New Conventional | |
| Previous Owner | $150,000 | New Conventional | |
| Previous Owner | $25,000 | Balloon |
Deed History
| Date | Type | Sale Price | Title Company |
|---|---|---|---|
| Warranty Deed | -- | -- | |
| Quit Claim Deed | $25,000 | -- | |
| Deed | $100 | -- | |
| Deed | $100 | -- | |
| Warranty Deed | $311,300 | -- |
About the Listing Agent

There are LOTS of Realtors out there. What makes me different is I believe SERVICE=RESULTS! My reviews speak for themselves. I am with you every step of the way to make sure you are comfortable and informed from start to finish. Buying or selling, I deliver RESULTS!
Lisa's Other Listings
Source: MIAMI REALTORS® MLS
MLS Number: A11732551
APN: 50-40-23-08-0280
- 12555 SW 34th Place
- 12483 Grand Oaks Dr
- 3350 W Stonebrook Cir
- 3450 SW 130th Ave
- 12402 Grand Oaks Dr
- 12922 Grand Oaks Dr
- 3550 SW 121st Ave
- 12794 Stonebrook Dr
- 12854 Stonebrook Dr
- 2850 W Stonebrook Cir
- 12590 N Winners Cir
- 12481 N Stonebrook Cr
- 4393 SW 122nd Terrace
- 4439 SW 122nd Terrace
- 12550 Park Terrace
- 4148 SW 130th Ave
- 4077 SW 121st Terrace
- 13440 SW 36th Ct
- 13331 SW 29th Ct
- 13505 SW 37th Place
