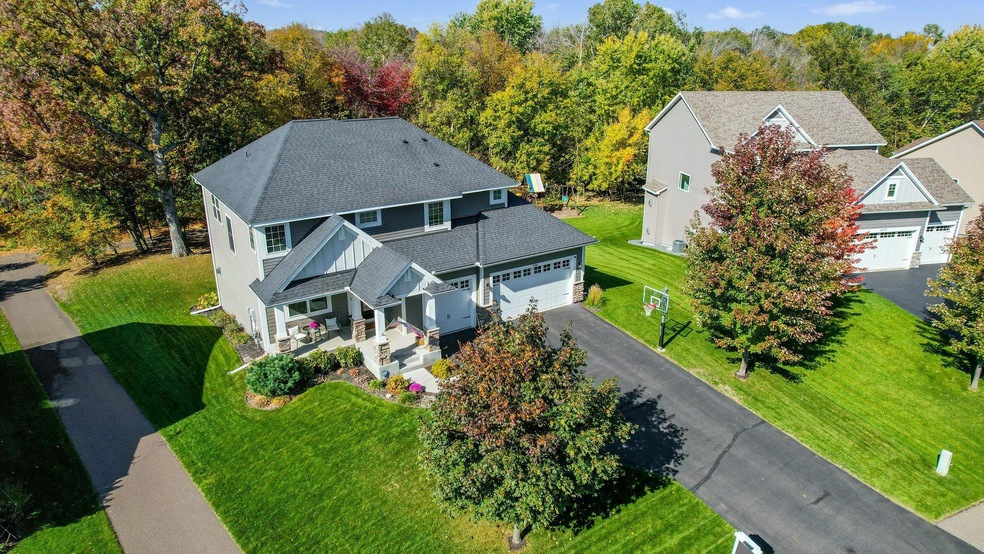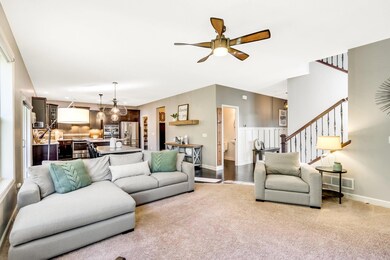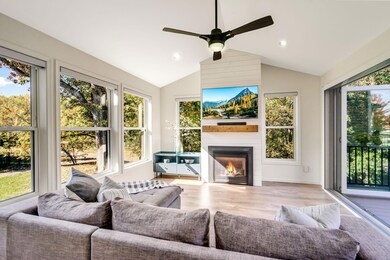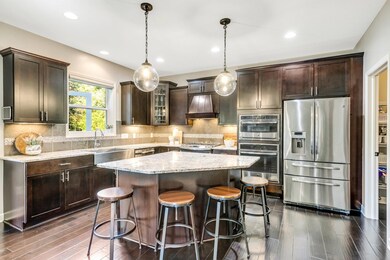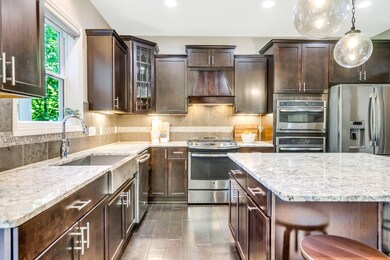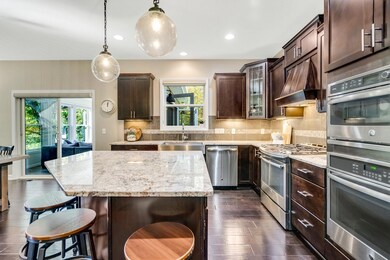
12686 Xylite St NE Blaine, MN 55449
Highlights
- Family Room with Fireplace
- Home Office
- Porch
- Sunrise Elementary School Rated A-
- The kitchen features windows
- 3 Car Attached Garage
About This Home
As of December 2022Upgraded in sought after Woods of Quail Creek on amazing lot backing up to Pioneer Park. Gourmet kitchen w/ SS farmhouse sink, granite, backsplash, hood & walk-in pantry. Walkout to stunning 4-Season Porch w/ vaulted ceiling, shiplap fireplace, 12 foot bifold glass door with retractable screen that walks out to lg maintenance free deck. Office & living room w/ stone fireplace & built-ins also on ML. Upper level w/ 4 beds (all w/ walk-in closets) and lg laundry room w/ front loader washer & dryer. Primary Suite w/ vaulted ceiling, dual sinks, separate tub/shower & walk-in closet. Backyard with mature trees adjacent to walking/biking trails. Meticulously maintained by original owners. Addt’l perks: window treatments throughout, bump out in garage, gutters, smart technology throughout home & water softener. NEW roof & siding in 2017. Association maintained neighborhood park. Compare to new construction!
Home Details
Home Type
- Single Family
Est. Annual Taxes
- $4,903
Year Built
- Built in 2013
Lot Details
- 0.29 Acre Lot
- Lot Dimensions are 57x145x111x165
HOA Fees
- $29 Monthly HOA Fees
Parking
- 3 Car Attached Garage
Interior Spaces
- 2,716 Sq Ft Home
- 2-Story Property
- Family Room with Fireplace
- 2 Fireplaces
- Dining Room
- Home Office
Kitchen
- Built-In Oven
- Range
- Microwave
- Dishwasher
- Disposal
- The kitchen features windows
Bedrooms and Bathrooms
- 4 Bedrooms
Unfinished Basement
- Sump Pump
- Drain
- Natural lighting in basement
Outdoor Features
- Porch
Utilities
- Forced Air Heating and Cooling System
- Humidifier
Community Details
- Association fees include professional mgmt
- Associa Minnesota Association, Phone Number (763) 225-6400
- Woods At Quail Creek 2Nd Add Subdivision
Listing and Financial Details
- Assessor Parcel Number 033123330059
Map
Home Values in the Area
Average Home Value in this Area
Property History
| Date | Event | Price | Change | Sq Ft Price |
|---|---|---|---|---|
| 12/20/2022 12/20/22 | Sold | $560,000 | -0.9% | $206 / Sq Ft |
| 11/10/2022 11/10/22 | Pending | -- | -- | -- |
| 10/31/2022 10/31/22 | Price Changed | $565,000 | -4.2% | $208 / Sq Ft |
| 10/04/2022 10/04/22 | For Sale | $590,000 | +54.6% | $217 / Sq Ft |
| 03/28/2014 03/28/14 | Sold | $381,550 | 0.0% | $153 / Sq Ft |
| 09/09/2013 09/09/13 | Pending | -- | -- | -- |
| 09/09/2013 09/09/13 | For Sale | $381,550 | -- | $153 / Sq Ft |
Tax History
| Year | Tax Paid | Tax Assessment Tax Assessment Total Assessment is a certain percentage of the fair market value that is determined by local assessors to be the total taxable value of land and additions on the property. | Land | Improvement |
|---|---|---|---|---|
| 2025 | $2,290 | $527,300 | $117,300 | $410,000 |
| 2024 | $2,290 | $512,300 | $115,400 | $396,900 |
| 2023 | $1,964 | $510,200 | $109,900 | $400,300 |
| 2022 | $4,978 | $503,300 | $96,000 | $407,300 |
| 2021 | $4,903 | $456,700 | $80,000 | $376,700 |
| 2020 | $4,890 | $438,900 | $80,000 | $358,900 |
| 2019 | $4,749 | $420,500 | $77,000 | $343,500 |
| 2018 | $4,875 | $399,700 | $0 | $0 |
| 2017 | $3,967 | $399,600 | $0 | $0 |
| 2016 | $3,927 | $317,200 | $0 | $0 |
| 2015 | $1,023 | $317,200 | $69,700 | $247,500 |
| 2014 | -- | $0 | $0 | $0 |
Mortgage History
| Date | Status | Loan Amount | Loan Type |
|---|---|---|---|
| Open | $544,800 | New Conventional | |
| Previous Owner | $42,998 | Credit Line Revolving | |
| Previous Owner | $359,400 | New Conventional | |
| Previous Owner | $362,472 | New Conventional |
Deed History
| Date | Type | Sale Price | Title Company |
|---|---|---|---|
| Deed | $560,000 | -- | |
| Limited Warranty Deed | $381,551 | North American Title Company | |
| Limited Warranty Deed | $381,551 | North American Title Company |
Similar Homes in the area
Source: NorthstarMLS
MLS Number: 6267973
APN: 03-31-23-33-0059
- 12736 Xylite St NE
- 12909 Xylite St NE
- 2695 128th Ct NE
- 12891 Xylite St NE
- 2762 129th Ln NE
- 12933 Alamo Ct NE
- 2682 124th Dr NE
- 2686 124th Dr NE
- 2509 123rd Ct NE
- 2865 124th Cir NE
- 2923 124th Cir NE
- 12535 Guadalcanal Cir Unit B
- 12535 Guadalcanal Cir Unit D
- 12549 Guadalcanal Cir Unit F
- 12549 Guadalcanal Cir Unit D
- 12549 Guadalcanal Cir Unit A
- 12426 Flanders Ct NE Unit B
- 12589 Guadalcanal Cir Unit B
- 12589 Guadalcanal Cir Unit D
- 12589 Guadalcanal Cir Unit A
