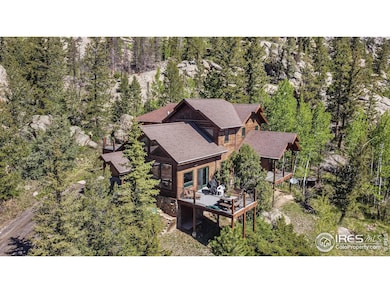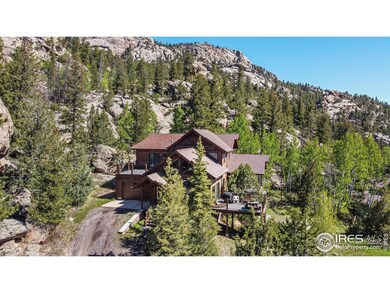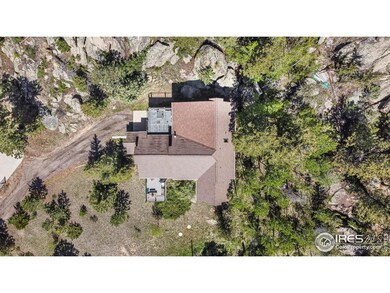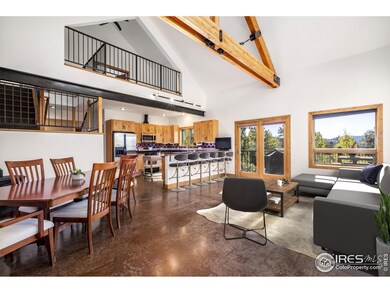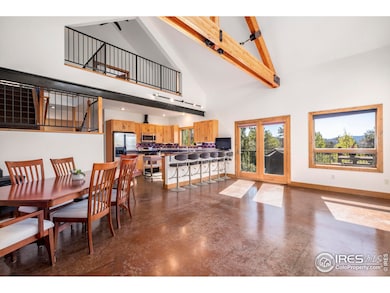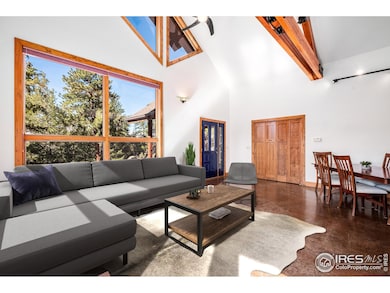
1269 Chasm Dr Estes Park, CO 80517
Highlights
- Horses Allowed On Property
- Mountain View
- Contemporary Architecture
- Open Floorplan
- Deck
- Property is near a park
About This Home
As of March 2025This custom home in the North End of Estes is perfectly positioned alongside Rocky Mountain National Park. The soaring vaulted wood beam ceiling enhances the sense of space and openness. Enjoy the convenience of main-level living with polished concrete floors warmed by radiant heat and a seamless flow from the open floor plan to the expansive main deck. The primary suite offers a spacious bathroom with a jetted tub and a private deck, while the versatile second room on this level can serve as a media room or home office. On the upper level, discover additional bedrooms, a loft space overlooking the downstairs, and the walk-out deck provides stunning views of rock formations and peaceful natural surroundings. The basement includes a handy workshop and abundant storage. Located in a quiet neighborhood yet close to the amenities of downtown Estes Park. Schedule your tour today! (Note: Some photos are virtually staged).
Home Details
Home Type
- Single Family
Est. Annual Taxes
- $5,126
Year Built
- Built in 2001
Lot Details
- 1.51 Acre Lot
- Dirt Road
- South Facing Home
- Southern Exposure
- Partially Fenced Property
- Rock Outcropping
- Level Lot
- Wooded Lot
- Property is zoned EV RE1
Parking
- 1 Car Attached Garage
- Oversized Parking
Home Design
- Contemporary Architecture
- Wood Frame Construction
- Composition Roof
Interior Spaces
- 3,242 Sq Ft Home
- 1.5-Story Property
- Open Floorplan
- Cathedral Ceiling
- Ceiling Fan
- Skylights
- Gas Fireplace
- Double Pane Windows
- Window Treatments
- Great Room with Fireplace
- Family Room
- Dining Room
- Mountain Views
- Unfinished Basement
Kitchen
- Eat-In Kitchen
- Gas Oven or Range
- Microwave
- Dishwasher
- Disposal
Flooring
- Carpet
- Concrete
Bedrooms and Bathrooms
- 4 Bedrooms
- Main Floor Bedroom
- Walk-In Closet
- Primary Bathroom is a Full Bathroom
- Primary bathroom on main floor
- Bathtub and Shower Combination in Primary Bathroom
- Walk-in Shower
Laundry
- Laundry on main level
- Dryer
- Washer
- Sink Near Laundry
Outdoor Features
- Balcony
- Deck
- Patio
- Separate Outdoor Workshop
Schools
- Estes Park Elementary And Middle School
- Estes Park High School
Utilities
- Cooling Available
- Zoned Heating
- Baseboard Heating
- Hot Water Heating System
- Propane
- Septic System
Additional Features
- Property is near a park
- Horses Allowed On Property
Community Details
- No Home Owners Association
- Mccreery Subdivision
Listing and Financial Details
- Assessor Parcel Number R0573167
Map
Home Values in the Area
Average Home Value in this Area
Property History
| Date | Event | Price | Change | Sq Ft Price |
|---|---|---|---|---|
| 03/04/2025 03/04/25 | Sold | $1,070,000 | -2.6% | $330 / Sq Ft |
| 11/22/2024 11/22/24 | For Sale | $1,099,000 | -- | $339 / Sq Ft |
Tax History
| Year | Tax Paid | Tax Assessment Tax Assessment Total Assessment is a certain percentage of the fair market value that is determined by local assessors to be the total taxable value of land and additions on the property. | Land | Improvement |
|---|---|---|---|---|
| 2025 | $5,068 | $75,449 | $23,450 | $51,999 |
| 2024 | $5,068 | $75,449 | $23,450 | $51,999 |
| 2022 | $3,867 | $51,875 | $19,113 | $32,762 |
| 2021 | $3,438 | $53,368 | $19,663 | $33,705 |
| 2020 | $3,666 | $55,706 | $19,663 | $36,043 |
| 2019 | $3,639 | $55,706 | $19,663 | $36,043 |
| 2018 | $2,757 | $42,854 | $15,840 | $27,014 |
| 2017 | $3,332 | $42,854 | $15,840 | $27,014 |
| 2016 | $3,171 | $42,236 | $17,114 | $25,122 |
| 2015 | $3,131 | $42,230 | $17,110 | $25,120 |
| 2014 | $3,118 | $43,220 | $19,900 | $23,320 |
Mortgage History
| Date | Status | Loan Amount | Loan Type |
|---|---|---|---|
| Previous Owner | $75,000 | No Value Available | |
| Previous Owner | $50,000 | Credit Line Revolving | |
| Previous Owner | $222,995 | New Conventional | |
| Previous Owner | $25,000 | Credit Line Revolving | |
| Previous Owner | $228,500 | Unknown | |
| Previous Owner | $15,000 | Credit Line Revolving | |
| Previous Owner | $246,120 | Unknown | |
| Previous Owner | $50,000 | Credit Line Revolving | |
| Previous Owner | $240,000 | Unknown | |
| Previous Owner | $30,000 | Construction | |
| Previous Owner | $200,000 | Construction |
Deed History
| Date | Type | Sale Price | Title Company |
|---|---|---|---|
| Warranty Deed | $1,070,000 | None Listed On Document | |
| Quit Claim Deed | -- | None Listed On Document | |
| Warranty Deed | $1,125,000 | Fidelity National Title | |
| Warranty Deed | -- | -- | |
| Quit Claim Deed | $7,500 | -- |
Similar Homes in Estes Park, CO
Source: IRES MLS
MLS Number: 1022860
APN: 25184-05-003
- 1701 Devils Gulch Rd
- 1680 Ptarmigan Ln
- 2165 Ridge Rd
- 1000 Elk Trail Ct
- 1645 Continental Peaks Cir
- 1640 Continental Peaks Cir
- 1630 Continental Peaks Cir
- 1616 Continental Peaks Cir
- 1618 Continental Peaks Cir
- 1720 Continental Peaks Cir
- 1722 Continental Peaks Cir
- 1665 Continental Peaks Cir
- 1724 Continental Peaks Cir
- 1726 Continental Peaks Cir
- 871 East Ln
- 1701 Continental Peaks Cir
- 1705 Continental Peaks Cir
- 1707 Continental Peaks Cir
- 1680 Continental Peaks Cir
- 1690 Continental Peaks Cir

