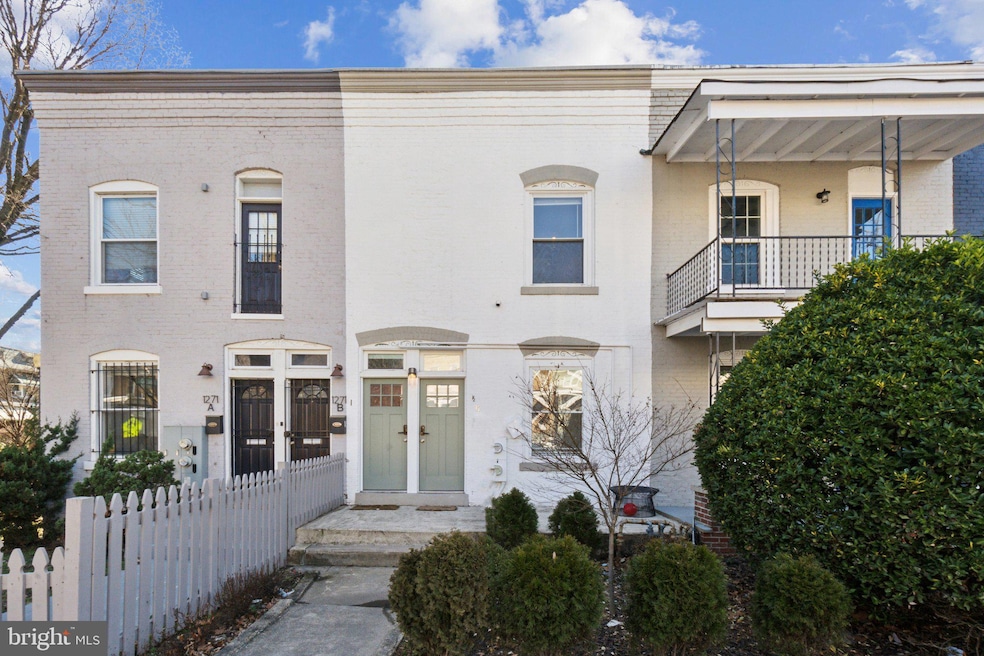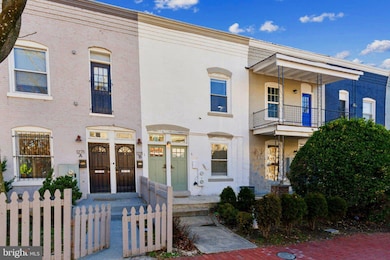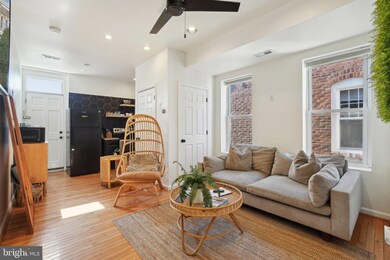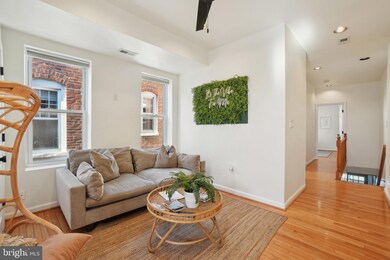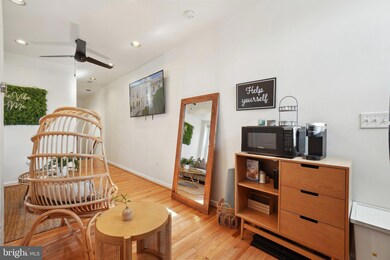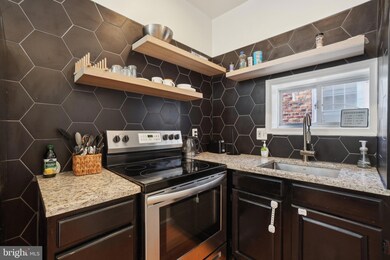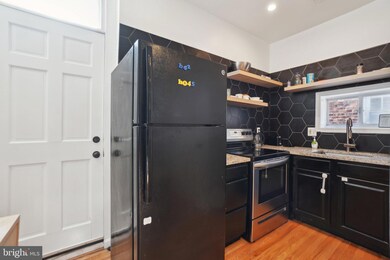1269 Morse St NE Washington, DC 20002
Trinidad NeighborhoodEstimated payment $4,656/month
Highlights
- Federal Architecture
- Stainless Steel Appliances
- Crown Molding
- Wood Flooring
- Eat-In Kitchen
- 2-minute walk to Joseph H. Cole Recreation Center
About This Home
Nestled just steps from the bustling H Street Corridor and a short stroll to the renowned Union Market, this 1900 federal-style Rowhome offers the perfect blend of historic charm and modern convenience. This property features two 2-Bedroom, 1-Bathroom apartments, each boasting original details, gleaming hardwood floors, and renovated kitchens and bathrooms with modern finishes. Both units are filled with natural light and share a welcoming front porch. The home also includes coveted off-street parking.
This is an exceptional opportunity for buyers looking to generate income, and both units can be sold fully equipped and versatile for use as furnished rentals. This presents excellent potential for owner occupied short-term rental income. As if this property could be any more attractive, it comes with an assumable FHA mortgage at an attractive interest rate, providing significant savings for the new buyer.
Property Details
Home Type
- Multi-Family
Est. Annual Taxes
- $5,627
Year Built
- Built in 1900
Home Design
- Duplex
- Federal Architecture
- Brick Exterior Construction
- Slab Foundation
Interior Spaces
- Walk-in Shower
- 1,580 Sq Ft Home
- Crown Molding
- Combination Kitchen and Dining Room
- Stacked Washer and Dryer
Kitchen
- Eat-In Kitchen
- Gas Oven or Range
- Built-In Microwave
- Dishwasher
- Stainless Steel Appliances
- Disposal
Flooring
- Wood
- Ceramic Tile
Home Security
- Carbon Monoxide Detectors
- Fire and Smoke Detector
Parking
- Off-Street Parking
- Surface Parking
Schools
- Wheatley Education Campus Elementary And Middle School
- Dunbar Senior High School
Utilities
- Central Air
- Cooling System Utilizes Natural Gas
- Heat Pump System
- Natural Gas Water Heater
Additional Features
- Exterior Lighting
- 1,536 Sq Ft Lot
Community Details
- 2 Units
- 2-Story Building
Listing and Financial Details
- Tax Lot 75
- Assessor Parcel Number 4069//0075
Map
Home Values in the Area
Average Home Value in this Area
Property History
| Date | Event | Price | Change | Sq Ft Price |
|---|---|---|---|---|
| 02/20/2025 02/20/25 | For Sale | $750,000 | 0.0% | $475 / Sq Ft |
| 02/20/2025 02/20/25 | For Sale | $750,000 | -6.3% | $475 / Sq Ft |
| 06/03/2021 06/03/21 | Sold | $800,000 | +8.1% | $506 / Sq Ft |
| 05/04/2021 05/04/21 | Pending | -- | -- | -- |
| 04/30/2021 04/30/21 | For Sale | $739,900 | +48.0% | $468 / Sq Ft |
| 01/11/2015 01/11/15 | Sold | $500,000 | -14.5% | $316 / Sq Ft |
| 12/17/2014 12/17/14 | Price Changed | $585,000 | 0.0% | $370 / Sq Ft |
| 12/17/2014 12/17/14 | For Sale | $585,000 | +4.8% | $370 / Sq Ft |
| 12/12/2014 12/12/14 | Pending | -- | -- | -- |
| 12/03/2014 12/03/14 | For Sale | $558,000 | -- | $353 / Sq Ft |
Source: Bright MLS
MLS Number: DCDC2172460
APN: 4069 0075
- 1320 I St NE
- 1269 Morse St NE
- 1257 Morse St NE
- 1251 Morse St NE
- 1111 Orren St NE Unit 300
- 1111 Orren St NE Unit 207
- 1111 Orren St NE Unit 408
- 1111 Orren St NE Unit 310
- 1363 Florida Ave NE
- 1361 Florida Ave NE
- 1358 Florida Ave NE Unit PH-01
- 1358 Florida Ave NE Unit 202
- 1358 Florida Ave NE Unit PH-02
- 1358 Florida Ave NE Unit 204
- 1358 Florida Ave NE Unit 302
- 1246 Wylie St NE
- 1238 Florida Ave NE
- 1230 Trinidad Ave NE
- 1212 I St NE Unit B
- 1212 I St NE Unit A
