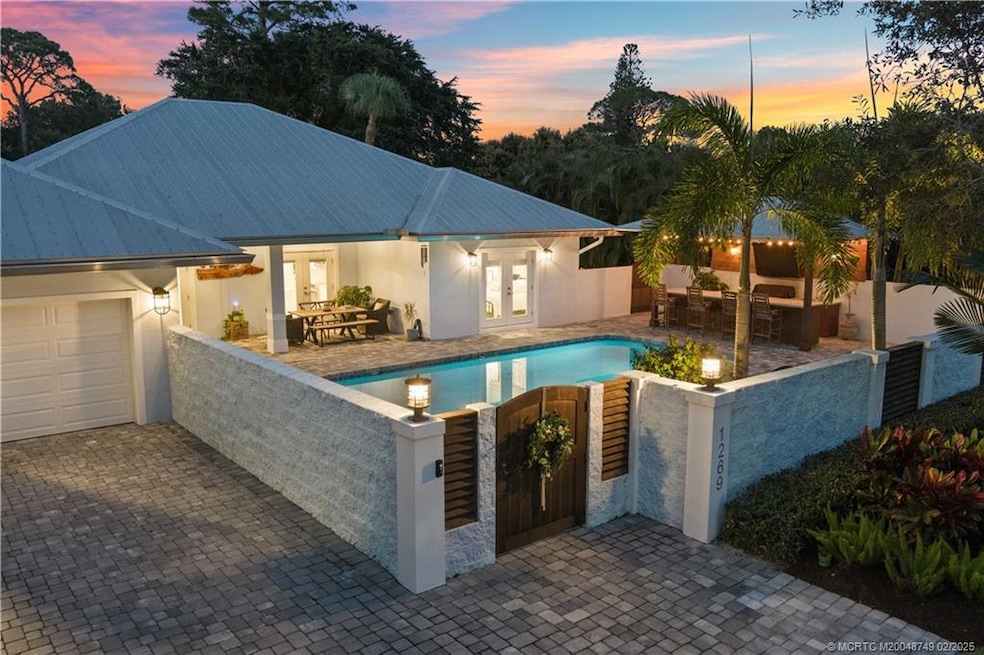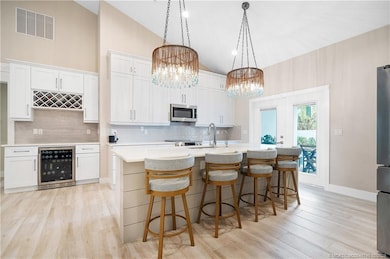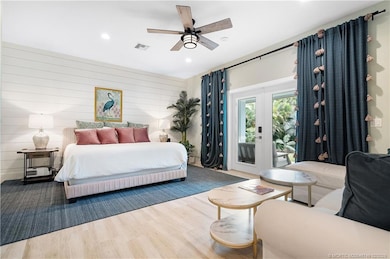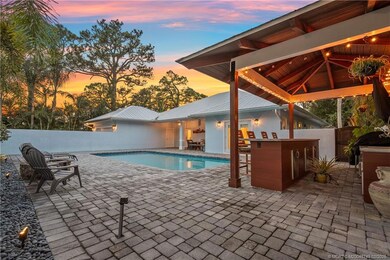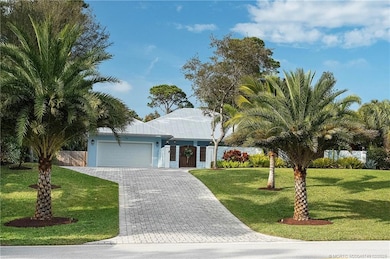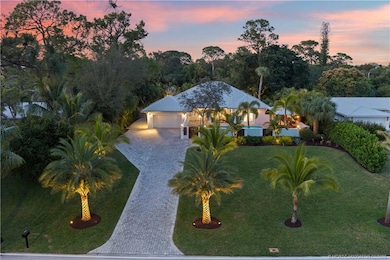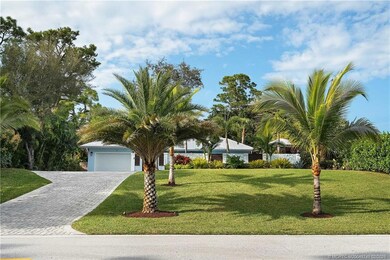
1269 NW Fork Rd Stuart, FL 34994
North River Shores NeighborhoodEstimated payment $7,530/month
Highlights
- Golf Course Community
- Community Boat Facilities
- Concrete Pool
- Jensen Beach High School Rated A
- Boat Ramp
- RV Access or Parking
About This Home
This contemporary stunner in boating-friendly North River Shores is one you won't want to miss! With 4 bedrooms, 3 bathrooms and a split plan, this is an entertainer's dream. Newly built in 2020, no detail was forgotten. There is plenty of space in the courtyard front pool area, custom kitchen with built-in bar and expansive great room. Don't miss the covered summer kitchen/outdoor bar with built-in grill and refrigerator. The party continues in the well-manicured back yard, including a relaxing tiki adjacent to a waterfall feature. The generous master suite will impress with custom walk-in closet and a beautiful walk-in shower overlooking dual vanities. Eye-popping shiplap accents the living area and primary bedroom, pairing well with wide-plank ceramic tile throughout. Storage won't be a problem inside or out; the side yard has room for a boat. Privacy is also paramount, with a security wall peppered with mahogany accents. Newer metal roof and complete hurricane impact windows.
Home Details
Home Type
- Single Family
Est. Annual Taxes
- $13,084
Year Built
- Built in 2020
Lot Details
- 0.48 Acre Lot
- South Facing Home
- Fenced Yard
- Fenced
- Sprinkler System
HOA Fees
- $21 Monthly HOA Fees
Home Design
- Contemporary Architecture
- Florida Architecture
- Aluminum Roof
- Metal Roof
- Concrete Siding
- Block Exterior
- Stucco
Interior Spaces
- 2,180 Sq Ft Home
- 1-Story Property
- Built-In Features
- Bar
- Cathedral Ceiling
- Ceiling Fan
- Single Hung Windows
- Entrance Foyer
- Combination Dining and Living Room
- Ceramic Tile Flooring
- Attic Fan
Kitchen
- Breakfast Bar
- Electric Range
- Microwave
- Dishwasher
- Kitchen Island
- Disposal
Bedrooms and Bathrooms
- 4 Bedrooms
- Sitting Area In Primary Bedroom
- Split Bedroom Floorplan
- Walk-In Closet
- 3 Full Bathrooms
- Dual Sinks
- Bathtub with Shower
- Separate Shower
Laundry
- Dryer
- Washer
- Laundry Tub
Home Security
- Impact Glass
- Fire and Smoke Detector
Parking
- 2 Car Attached Garage
- Garage Door Opener
- Driveway
- RV Access or Parking
Pool
- Concrete Pool
- Heated In Ground Pool
Outdoor Features
- Boat Ramp
- Covered patio or porch
- Outdoor Kitchen
- Exterior Lighting
- Outdoor Grill
Schools
- Felix A Williams Elementary School
- Stuart Middle School
- Jensen Beach High School
Utilities
- Central Heating and Cooling System
- 220 Volts
- 110 Volts
- Water Heater
- Water Purifier
- Cable TV Available
Community Details
Overview
- Association fees include management, common areas, taxes
Recreation
- Community Boat Facilities
- Golf Course Community
- Community Basketball Court
- Park
- Trails
Map
Home Values in the Area
Average Home Value in this Area
Tax History
| Year | Tax Paid | Tax Assessment Tax Assessment Total Assessment is a certain percentage of the fair market value that is determined by local assessors to be the total taxable value of land and additions on the property. | Land | Improvement |
|---|---|---|---|---|
| 2024 | $12,880 | $751,714 | -- | -- |
| 2023 | $12,880 | $729,820 | $729,820 | $479,820 |
| 2022 | $8,207 | $451,513 | $0 | $0 |
| 2021 | $8,239 | $438,363 | $0 | $0 |
| 2020 | $4,078 | $160,200 | $160,000 | $200 |
| 2019 | $3,936 | $150,200 | $150,000 | $200 |
| 2018 | $2,971 | $168,964 | $160,000 | $8,964 |
| 2017 | $3,211 | $211,380 | $160,000 | $51,380 |
| 2016 | $3,149 | $177,460 | $130,000 | $47,460 |
| 2015 | $2,498 | $160,540 | $115,000 | $45,540 |
| 2014 | $2,498 | $137,540 | $92,000 | $45,540 |
Property History
| Date | Event | Price | Change | Sq Ft Price |
|---|---|---|---|---|
| 04/10/2025 04/10/25 | Price Changed | $1,150,000 | -4.2% | $528 / Sq Ft |
| 03/04/2025 03/04/25 | Price Changed | $1,200,000 | -4.0% | $550 / Sq Ft |
| 02/05/2025 02/05/25 | For Sale | $1,250,000 | +4.2% | $573 / Sq Ft |
| 05/02/2022 05/02/22 | Sold | $1,200,000 | +10.1% | $550 / Sq Ft |
| 03/26/2022 03/26/22 | Pending | -- | -- | -- |
| 03/16/2022 03/16/22 | For Sale | $1,090,000 | -- | $500 / Sq Ft |
Deed History
| Date | Type | Sale Price | Title Company |
|---|---|---|---|
| Warranty Deed | $1,200,000 | Law Offices Of Bonnie A Brown | |
| Warranty Deed | $494,300 | Fee & Fees Pllc | |
| Trustee Deed | $115,000 | None Available | |
| Interfamily Deed Transfer | -- | -- | |
| Interfamily Deed Transfer | -- | -- | |
| Warranty Deed | $116,500 | -- | |
| Trustee Deed | $98,000 | -- | |
| Deed | $100 | -- |
Mortgage History
| Date | Status | Loan Amount | Loan Type |
|---|---|---|---|
| Previous Owner | $355,000 | Commercial | |
| Previous Owner | $115,000 | Stand Alone First | |
| Previous Owner | $206,600 | Fannie Mae Freddie Mac | |
| Previous Owner | $172,601 | Stand Alone Refi Refinance Of Original Loan | |
| Previous Owner | $116,156 | FHA | |
| Previous Owner | $93,000 | New Conventional |
Similar Homes in the area
Source: Martin County REALTORS® of the Treasure Coast
MLS Number: M20048749
APN: 30-37-41-011-021-00160-2
- 783 NW Forrest Dr
- 1169 NW Fork Rd
- 1350 NW Fork Rd
- 723 NW Spruce Ridge Dr
- 1540 NW Fork Rd
- 1084 NW Spruce Ridge Dr
- 1144 NW 12th Terrace
- 944 NW Spruce Ridge Dr Unit B2
- 964 NW Spruce Ridge Dr Unit 8
- 974 NW Spruce Ridge Dr Unit 3
- 1078 NW 13th St
- 1068 NW 13th St
- 800 NW Fork Rd Unit 12
- 800 NW Fork Rd Unit 8-9
- 800 NW Fork Rd Unit 5-3
- 800 NW Fork Rd Unit 10-11
- 800 NW Fork Rd Unit 3-2
- 800 NW Fork Rd Unit 23
- 800 NW Fork Rd Unit 7-3
- 800 NW Fork Rd Unit 9-1
