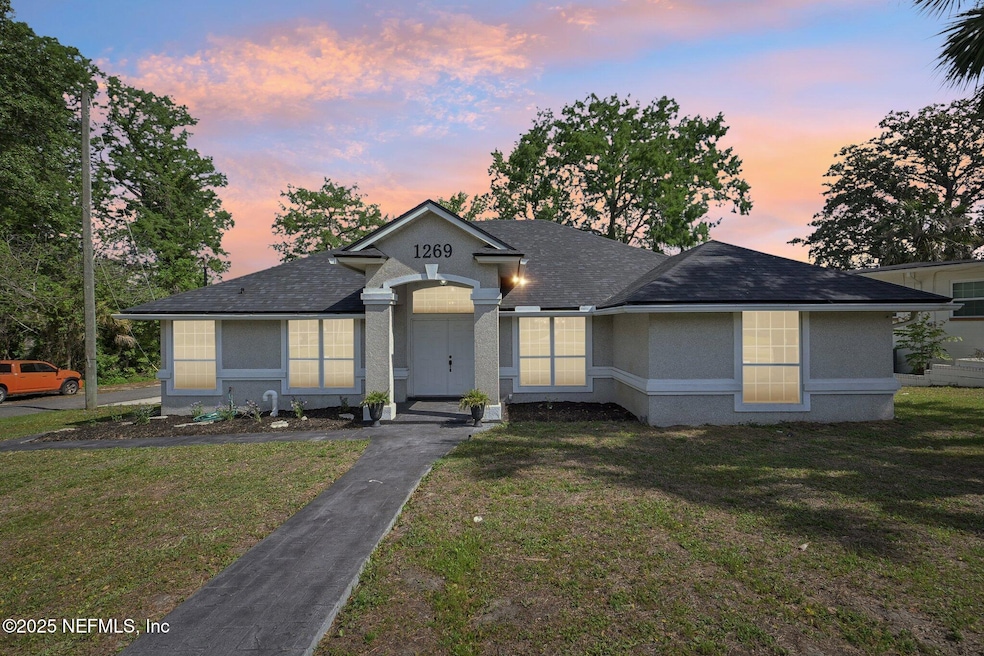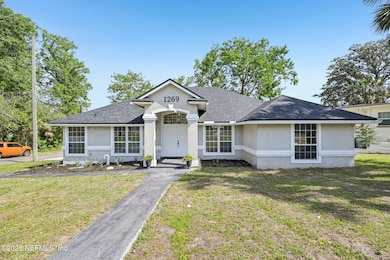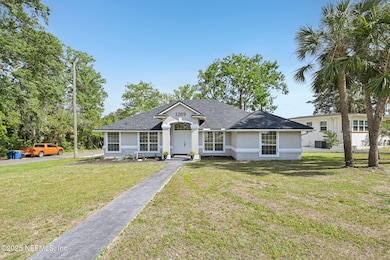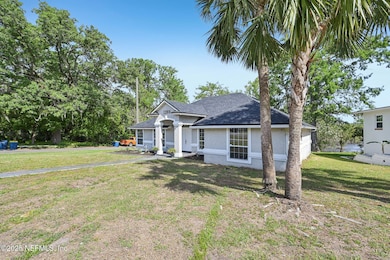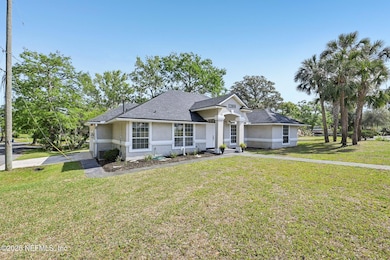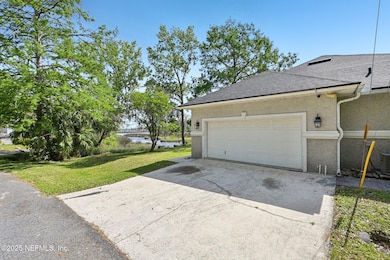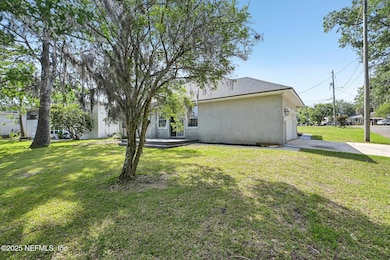
1269 Ribault River Dr Jacksonville, FL 32208
Lake Forest NeighborhoodEstimated payment $2,153/month
Highlights
- Traditional Architecture
- Central Heating and Cooling System
- 2 Car Garage
- No HOA
- Ceiling Fan
- 1-Story Property
About This Home
Welcome to this beautifully updated 3-bedroom, 2.5-bath home where modern elegance meets everyday comfort. Step into a freshly painted interior with crisp trim, stylish LED lighting, and new luxury vinyl plank flooring throughout. The fully remodeled kitchen features stainless steel appliances, paired with granite countertops, soft-close cabinetry, a glass pantry door, and under-cabinet LED lighting. New recessed lights brighten the space, while ceiling fans with LED lights enhance the living and primary bedrooms. Bathrooms showcase new Delta faucets and a spa-like dual shower with rain and waterfall heads. Upgrades extend to Leviton Decora switches, a new roof, stamped concrete sidewalks, and sleek garage lighting—making this home truly move-in ready.
Home Details
Home Type
- Single Family
Est. Annual Taxes
- $4,067
Year Built
- Built in 1994
Parking
- 2 Car Garage
Home Design
- Traditional Architecture
- Wood Frame Construction
- Shingle Roof
Interior Spaces
- 1,874 Sq Ft Home
- 1-Story Property
- Ceiling Fan
- Laminate Flooring
- Washer and Electric Dryer Hookup
Kitchen
- Electric Range
- Dishwasher
Bedrooms and Bathrooms
- 3 Bedrooms
Schools
- North Shore Elementary School
- Matthew Gilbert Middle School
- Jean Ribault High School
Additional Features
- 10,454 Sq Ft Lot
- Central Heating and Cooling System
Community Details
- No Home Owners Association
- Wainwrights Replat Subdivision
Listing and Financial Details
- Assessor Parcel Number 0236460000
Map
Home Values in the Area
Average Home Value in this Area
Tax History
| Year | Tax Paid | Tax Assessment Tax Assessment Total Assessment is a certain percentage of the fair market value that is determined by local assessors to be the total taxable value of land and additions on the property. | Land | Improvement |
|---|---|---|---|---|
| 2024 | $3,727 | $215,805 | $36,480 | $179,325 |
| 2023 | $3,727 | $216,782 | $36,480 | $180,302 |
| 2022 | $3,182 | $189,294 | $32,832 | $156,462 |
| 2021 | $2,874 | $152,109 | $25,536 | $126,573 |
| 2020 | $2,682 | $140,309 | $18,240 | $122,069 |
| 2019 | $2,716 | $140,153 | $18,240 | $121,913 |
| 2018 | $2,736 | $140,065 | $21,038 | $119,027 |
| 2017 | $2,668 | $134,731 | $21,038 | $113,693 |
| 2016 | $2,818 | $140,409 | $0 | $0 |
| 2015 | $2,722 | $132,869 | $0 | $0 |
| 2014 | $2,620 | $126,076 | $0 | $0 |
Property History
| Date | Event | Price | Change | Sq Ft Price |
|---|---|---|---|---|
| 04/24/2025 04/24/25 | For Sale | $325,000 | -- | $173 / Sq Ft |
Deed History
| Date | Type | Sale Price | Title Company |
|---|---|---|---|
| Warranty Deed | $174,000 | None Listed On Document | |
| Warranty Deed | $150,000 | None Listed On Document | |
| Warranty Deed | $104,500 | -- | |
| Quit Claim Deed | $100 | -- | |
| Warranty Deed | -- | -- |
Mortgage History
| Date | Status | Loan Amount | Loan Type |
|---|---|---|---|
| Previous Owner | $83,500 | No Value Available |
Similar Homes in Jacksonville, FL
Source: realMLS (Northeast Florida Multiple Listing Service)
MLS Number: 2083742
APN: 023646-0000
- 1284 Bunker Hill Blvd
- 1256 Wainwright Ct
- 1134 Bunker Hill Blvd
- 1516 Ribault Scenic Dr
- 1127 Bunker Hill Blvd
- 7770 Calvin St
- 8608 2nd Ave
- 1669 Stafford Rd
- 1739 Stafford Rd
- 1023 Stark St
- 1012 Stark St
- 8728 1st Ave
- 8713 Monroe Ave
- 0 1st Ave
- 0 Merivale Rd
- 944 Bunker Hill Blvd
- 955 Brandywine St
- 928 Brandywine St
- 1543 Jenkins Rd
- 8719 5th Ave
