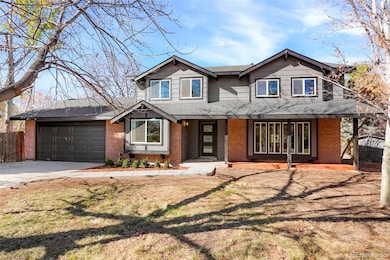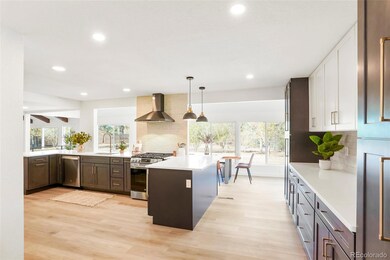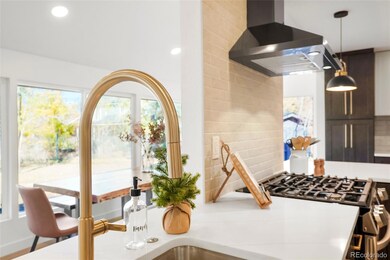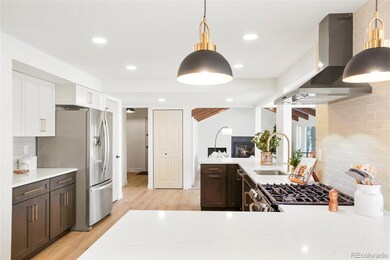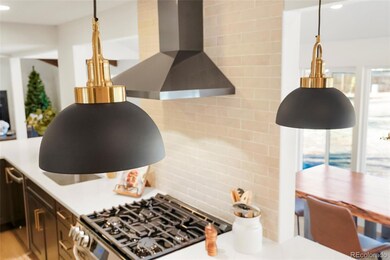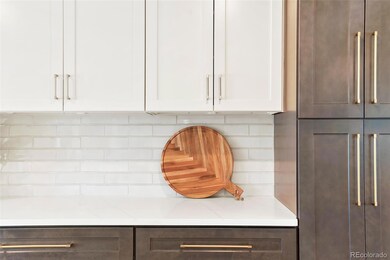
1269 Winslow Cir Longmont, CO 80504
Kensington NeighborhoodHighlights
- Primary Bedroom Suite
- Open Floorplan
- High Ceiling
- 0.38 Acre Lot
- Wood Flooring
- Quartz Countertops
About This Home
As of December 2024Come see the ultimate family home nestled in the heart of Fox Hill, one of Longmont's most desirable neighborhoods. This beautifully restored and recently renovated property artfully blends modern elegance for exceptional family living. Best Part is the Chef's Kitchen: Oversized and designed for both family time and culinary adventures. Four large bedrooms and a separate office up front,Luxurious Main Suite, Feel like royalty in your personal oasis, featuring a soaking tub and separate shower, Dual sinks for convenient morning routines, High ceilings throughout enhance the sense of grandeur. Home is laid perfect, with a Cozy family room for intimate gatherings Spacious basement for kids to play. Private front living room, ideal for study or home office Private front living room, with a breakfast nook and dining room overlooking the back yard! Enjoy peace of mind with all-new upgrades including AC, furnace, roof, and water heater, ensuring efficient and worry-free living for years.
Last Agent to Sell the Property
Brokers Guild Real Estate Brokerage Email: chris@curryteam.com,720-759-5959 License #100080117

Co-Listed By
Brokers Guild Homes Brokerage Email: chris@curryteam.com,720-759-5959 License #100104330
Home Details
Home Type
- Single Family
Est. Annual Taxes
- $3,531
Year Built
- Built in 1977 | Remodeled
Lot Details
- 0.38 Acre Lot
- Dog Run
- Property is Fully Fenced
Parking
- 2 Car Attached Garage
Home Design
- Brick Exterior Construction
- Block Foundation
- Composition Roof
- Wood Siding
- Concrete Block And Stucco Construction
Interior Spaces
- 2-Story Property
- Open Floorplan
- Wet Bar
- Built-In Features
- High Ceiling
- Double Pane Windows
- Window Treatments
- Family Room
- Living Room with Fireplace
- Dining Room
- Finished Basement
- Partial Basement
- Fire and Smoke Detector
Kitchen
- Breakfast Area or Nook
- Eat-In Kitchen
- Oven
- Microwave
- Dishwasher
- Quartz Countertops
Flooring
- Wood
- Carpet
- Tile
Bedrooms and Bathrooms
- 4 Bedrooms
- Primary Bedroom Suite
- Jack-and-Jill Bathroom
Eco-Friendly Details
- Smoke Free Home
Outdoor Features
- Covered patio or porch
- Exterior Lighting
Schools
- Rocky Mountain Elementary School
- Trail Ridge Middle School
- Skyline High School
Utilities
- Forced Air Heating and Cooling System
- High Speed Internet
- Phone Available
- Cable TV Available
Community Details
- No Home Owners Association
- Fox Hill 2 Subdivision
Listing and Financial Details
- Property held in a trust
- Assessor Parcel Number R0071270
Map
Home Values in the Area
Average Home Value in this Area
Property History
| Date | Event | Price | Change | Sq Ft Price |
|---|---|---|---|---|
| 12/13/2024 12/13/24 | Sold | $852,000 | +0.2% | $255 / Sq Ft |
| 11/14/2024 11/14/24 | For Sale | $850,000 | -- | $254 / Sq Ft |
Tax History
| Year | Tax Paid | Tax Assessment Tax Assessment Total Assessment is a certain percentage of the fair market value that is determined by local assessors to be the total taxable value of land and additions on the property. | Land | Improvement |
|---|---|---|---|---|
| 2024 | $3,531 | $37,420 | $13,012 | $24,408 |
| 2023 | $3,531 | $37,420 | $16,696 | $24,408 |
| 2022 | $3,096 | $31,289 | $11,787 | $19,502 |
| 2021 | $3,136 | $32,189 | $12,126 | $20,063 |
| 2020 | $2,884 | $29,687 | $10,797 | $18,890 |
| 2019 | $2,838 | $29,687 | $10,797 | $18,890 |
| 2018 | $2,659 | $27,994 | $7,992 | $20,002 |
| 2017 | $2,623 | $30,949 | $8,836 | $22,113 |
| 2016 | $2,443 | $25,559 | $11,303 | $14,256 |
| 2015 | $2,328 | $21,818 | $4,537 | $17,281 |
| 2014 | $2,038 | $21,818 | $4,537 | $17,281 |
Mortgage History
| Date | Status | Loan Amount | Loan Type |
|---|---|---|---|
| Open | $766,500 | New Conventional | |
| Previous Owner | $579,000 | Construction | |
| Previous Owner | $261,990 | New Conventional | |
| Previous Owner | $240,000 | New Conventional | |
| Previous Owner | $210,000 | New Conventional | |
| Previous Owner | $50,000 | Credit Line Revolving | |
| Previous Owner | $132,000 | Unknown | |
| Previous Owner | $164,000 | No Value Available |
Deed History
| Date | Type | Sale Price | Title Company |
|---|---|---|---|
| Warranty Deed | $852,000 | Land Title Guarantee | |
| Special Warranty Deed | $475,000 | Land Title Guarantee | |
| Interfamily Deed Transfer | -- | None Available | |
| Interfamily Deed Transfer | -- | None Available | |
| Interfamily Deed Transfer | -- | None Available | |
| Interfamily Deed Transfer | -- | -- | |
| Warranty Deed | $205,000 | -- |
Similar Homes in Longmont, CO
Source: REcolorado®
MLS Number: 6509152
APN: 1315012-01-017
- 6030 Fox Hill Dr
- 742 Megan Ct
- 746 Megan Ct
- 455 Greenwood Ln
- 902 Sugar Mill Ave
- 908 Sugar Mill Ave
- 12027 Saint Vrain Rd
- 647 Buchanan Ln
- 440 Fox St
- 911 Timber Ct
- 836 Windflower Dr
- 1615 Stardance Cir
- 1568 Stardance Cir
- 704 Windflower Dr
- 337 Eagle Ct
- 1430 Bluefield Ave
- 1014 Ponderosa Cir
- 1644 Stardance Cir
- 1521 Orion Place
- 363 Wadsworth Cir

