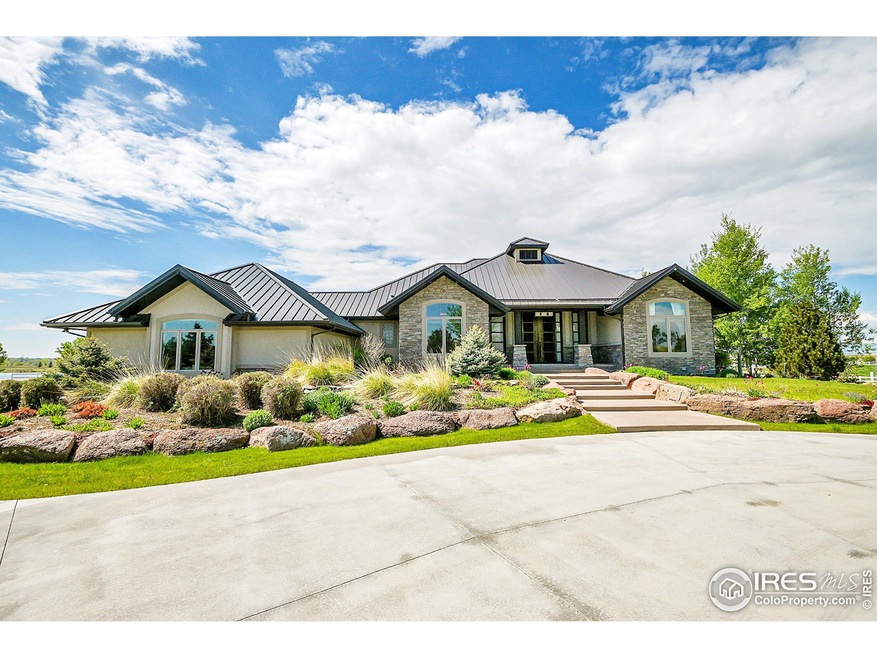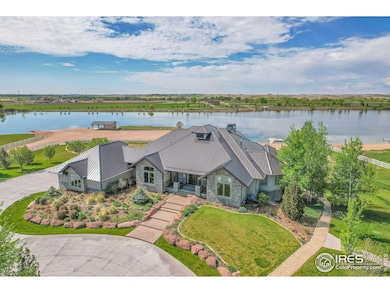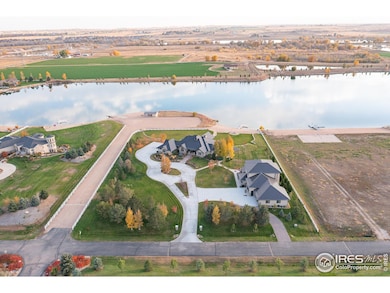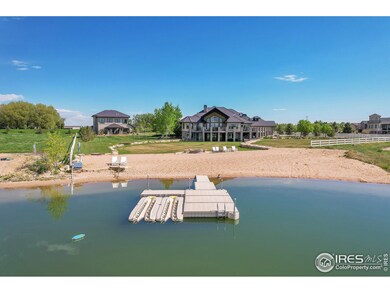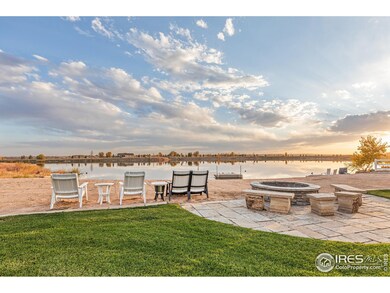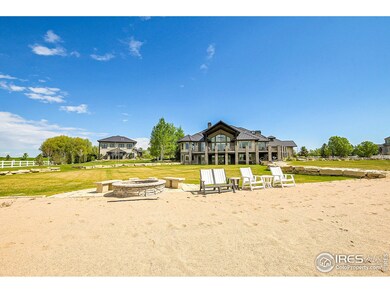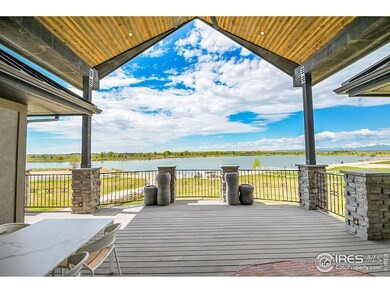12690 Shiloh Rd Greeley, CO 80631
Highlights
- Lake Front
- Open Floorplan
- Deck
- Parking available for a boat
- Carriage House
- Wooded Lot
About This Home
As of April 2025Presenting a truly exceptional property that offers a luxurious indoor & outdoor living experience. This exclusive Northern Colorado lakefront estate sits on 2.5 acres with one amazing location to enjoy all your favorite water sports including skiing, surfing, fishing, jet skiing, paddle boarding or kayaking. This stunning property boasts an impressive 5 bedrooms, 9 bathrooms, providing ample space for a large household or for those who enjoy entertaining guests. With a generous 6,900 square feet in the main house & 2,100 in the sports garage, every room on this property is designed to offer comfort & elegance. Inside you will find clean architectural lines, soft colors with beautiful finishes. The living room serves as the centerpiece of the home, with its floor to ceiling fireplace, high vaulted ceilings, & picturesque windows. The kitchen is a chef's delight, equipped with built-in high-end cabinet appliances, 2 spacious islands, exquisite leathered granite counters, espresso bar & walk in pantry. The dining area offers a sophisticated space with its backlit ceiling, separate sitting area, & abundance of natural light. The bedrooms in this home are designed with luxury in mind, each offering its own unique charm. The bathrooms are elegantly appointed, with custom tile, upgraded sinks, & high-end fixtures. The basement has everything one could ask for to entertain. Spacious & open living room w/ a custom wet bar, a dedicated workout area w/ a sauna, a movie room & game area. The last outstanding feature of this property is the custom-built sports garage. It comes with a basketball court, living room, dining area, kitchen, loft, bedroom, washer & dryer. For car lovers you will find over 10 usable garage spaces on the property with epoxy flooring. Eight of the garage spaces are heated & cooled with water & drains. Don't miss this opportunity to purchase one of Northern Colorado's most exclusive properties. Sqft listed as Upper Measurements are in the Sports Garage.
Home Details
Home Type
- Single Family
Est. Annual Taxes
- $9,153
Year Built
- Built in 2009
Lot Details
- 2.53 Acre Lot
- Lake Front
- River Front
- Partially Fenced Property
- Vinyl Fence
- Corner Lot
- Sprinkler System
- Wooded Lot
HOA Fees
- $358 Monthly HOA Fees
Parking
- 11 Car Attached Garage
- Heated Garage
- Tandem Parking
- Parking available for a boat
Property Views
- Water
- Mountain
Home Design
- Carriage House
- Contemporary Architecture
- Metal Roof
- Stucco
- Stone
Interior Spaces
- 8,900 Sq Ft Home
- 1-Story Property
- Open Floorplan
- Bar Fridge
- Cathedral Ceiling
- Ceiling Fan
- Gas Fireplace
- Window Treatments
- Family Room
- Living Room with Fireplace
- Dining Room
- Home Office
Kitchen
- Double Self-Cleaning Oven
- Gas Oven or Range
- Microwave
- Dishwasher
- Kitchen Island
- Disposal
Flooring
- Engineered Wood
- Tile
Bedrooms and Bathrooms
- 5 Bedrooms
- Walk-In Closet
- Primary bathroom on main floor
Laundry
- Laundry on main level
- Sink Near Laundry
- Washer and Dryer Hookup
Basement
- Walk-Out Basement
- Basement Fills Entire Space Under The House
Outdoor Features
- Access To Lake
- River Nearby
- Balcony
- Deck
- Patio
- Outdoor Storage
Schools
- Mountain View Elementary School
- Severance Middle School
- Severance High School
Utilities
- Forced Air Heating and Cooling System
- High Speed Internet
- Cable TV Available
Additional Features
- Garage doors are at least 85 inches wide
- Mineral Rights Excluded
Listing and Financial Details
- Assessor Parcel Number R3199204
Community Details
Overview
- Built by Steve Doerschlag
- Bracewell Subdivision
Recreation
- Park
Map
Home Values in the Area
Average Home Value in this Area
Property History
| Date | Event | Price | Change | Sq Ft Price |
|---|---|---|---|---|
| 04/25/2025 04/25/25 | Sold | $3,800,000 | -2.6% | $427 / Sq Ft |
| 03/31/2025 03/31/25 | For Sale | $3,900,000 | 0.0% | $438 / Sq Ft |
| 03/31/2025 03/31/25 | Off Market | $3,900,000 | -- | -- |
| 11/01/2024 11/01/24 | For Sale | $3,900,000 | -- | $438 / Sq Ft |
Tax History
| Year | Tax Paid | Tax Assessment Tax Assessment Total Assessment is a certain percentage of the fair market value that is determined by local assessors to be the total taxable value of land and additions on the property. | Land | Improvement |
|---|---|---|---|---|
| 2024 | $9,932 | $134,460 | $14,940 | $119,520 |
| 2023 | $9,932 | $135,770 | $15,090 | $120,680 |
| 2022 | $9,153 | $107,130 | $13,910 | $93,220 |
| 2021 | $8,409 | $110,210 | $14,310 | $95,900 |
| 2020 | $8,611 | $115,420 | $11,100 | $104,320 |
| 2019 | $8,523 | $115,420 | $11,100 | $104,320 |
| 2018 | $7,712 | $98,000 | $16,560 | $81,440 |
| 2017 | $8,231 | $98,000 | $16,560 | $81,440 |
| 2016 | $6,511 | $78,410 | $21,890 | $56,520 |
| 2015 | $5,992 | $78,410 | $21,890 | $56,520 |
| 2014 | $5,207 | $63,270 | $11,940 | $51,330 |
Mortgage History
| Date | Status | Loan Amount | Loan Type |
|---|---|---|---|
| Previous Owner | $500,000 | Future Advance Clause Open End Mortgage | |
| Previous Owner | $200,000 | New Conventional | |
| Previous Owner | $275,000 | New Conventional | |
| Previous Owner | $1,173,550 | New Conventional | |
| Previous Owner | $1,000,000 | Construction |
Deed History
| Date | Type | Sale Price | Title Company |
|---|---|---|---|
| Quit Claim Deed | -- | None Listed On Document | |
| Warranty Deed | $1,399,000 | Unified Title Company | |
| Interfamily Deed Transfer | -- | None Available | |
| Interfamily Deed Transfer | -- | None Available | |
| Warranty Deed | $750,000 | Stewart Title | |
| Interfamily Deed Transfer | -- | -- |
Source: IRES MLS
MLS Number: 1021712
APN: R3199204
- 8217 River Run Dr
- 8101 River Run Dr
- 8158 Eagle Dr
- 616 Riverside Ct
- 31496 County Road 29
- 7704 Poudre River Rd
- 32799 County Road 27
- 407 Double Tree Dr
- 403 Double Tree Dr
- 12902 Highway 392
- 7306 Poudre Vista Dr
- 6929 Poudre River Rd Unit 2
- 33062 County Road 25
- 0 County Road 25
- 0 Tbd County Road 25
- 6607 W 3rd St Unit 1213
- 6607 W 3rd St
- 6914 W 3rd St Unit 39
- 303 N 62nd Ave
- 116 N 66th Ave
