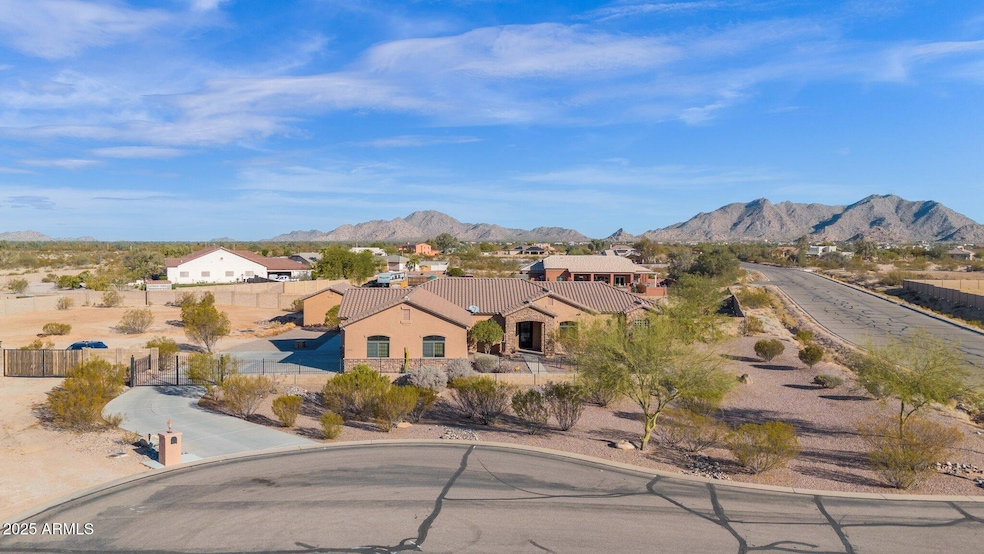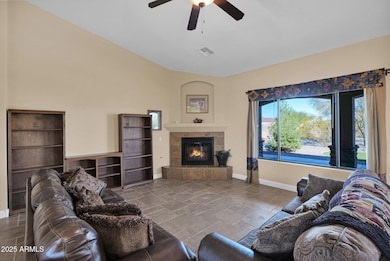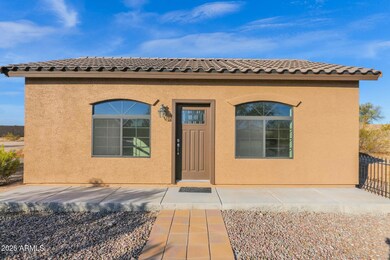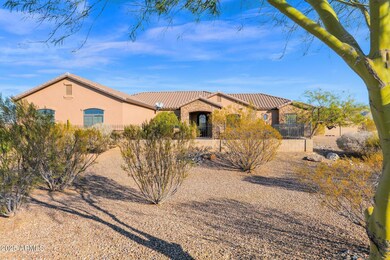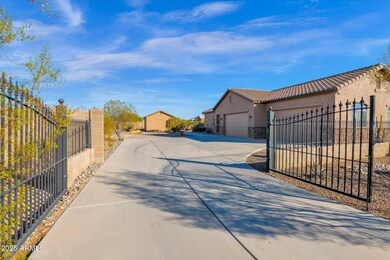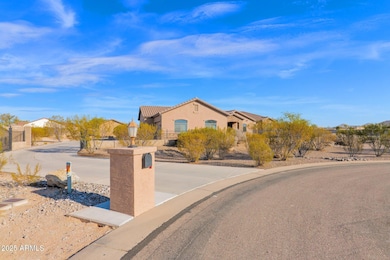
12692 W Toltec Cir Casa Grande, AZ 85194
Estimated payment $4,359/month
Highlights
- RV Gated
- Mountain View
- Corner Lot
- Gated Parking
- Vaulted Ceiling
- Granite Countertops
About This Home
Beautiful custom home on a 1 1/4 acre lot with serene mountain views during the day and breathtaking sunset views at night - is that checking any boxes? How about a detached 500 sq ft workshop? Now let's put it in the perfect location like the sought after neighborhood of Val Vista Estates outside the hustle & bustle of metro traffic but still with easy freeway access for simple commutes, and all the essentials 10 minutes away. This amazing property not only provides space, it also offers class, character, and flexibility. Drive through the private gate and enter your sanctuary. The entire property is surrounded by a block wall just high enough to be secure without blocking the views. Functional 4 bedroom + den floorplan that can be easily converted to 5 bedrooms, plus 3 full bathrooms. Walk in the substantial iron front door and find gorgeous versailles travertine flooring, vaulted ceilings, and a neutral color palette all enclosed by quality 2x6 construction. You'll love cooking in your new kitchen, complete with upgraded cabinets, granite counters, tile backsplash, and stainless appliances which opens up to the greatroom and its cozy fireplace. In the garage, there's room for 4 cars along with ample cabinet storage, and added ceiling insulation. Outside, you can relax under the extended patio with a tranquil bubbling fountain nearby, or gather at the crackling fire-pit in the evening. And the showstopper; could it be your man-cave or she-shed, or will it be your fitness center or theater... this custom workspace has everything you need; it has home-interior finishes, it's heated, cooled, powered, and offers even more storage space! Come by soon to see how much this house feels like home!
Home Details
Home Type
- Single Family
Est. Annual Taxes
- $3,874
Year Built
- Built in 2013
Lot Details
- 1.37 Acre Lot
- Cul-De-Sac
- Desert faces the front and back of the property
- Wrought Iron Fence
- Block Wall Fence
- Artificial Turf
- Corner Lot
- Front and Back Yard Sprinklers
HOA Fees
- $17 Monthly HOA Fees
Parking
- 4 Car Garage
- Side or Rear Entrance to Parking
- Gated Parking
- RV Gated
Home Design
- Wood Frame Construction
- Tile Roof
- Stucco
Interior Spaces
- 2,576 Sq Ft Home
- 1-Story Property
- Vaulted Ceiling
- Ceiling Fan
- Gas Fireplace
- Double Pane Windows
- Low Emissivity Windows
- Living Room with Fireplace
- Mountain Views
Kitchen
- Eat-In Kitchen
- Built-In Microwave
- Kitchen Island
- Granite Countertops
Flooring
- Carpet
- Tile
Bedrooms and Bathrooms
- 4 Bedrooms
- Primary Bathroom is a Full Bathroom
- 3 Bathrooms
- Dual Vanity Sinks in Primary Bathroom
- Bathtub With Separate Shower Stall
Accessible Home Design
- No Interior Steps
Outdoor Features
- Fire Pit
- Outdoor Storage
Schools
- Desert Willow Elementary School
- Villago Middle School
- Casa Grande Union High School
Utilities
- Mini Split Air Conditioners
- Mini Split Heat Pump
Community Details
- Association fees include ground maintenance
- Pmg Services Association, Phone Number (480) 829-7400
- Built by Custom
- Val Vista Estates Unit One Subdivision
Listing and Financial Details
- Tax Lot 43
- Assessor Parcel Number 509-41-063
Map
Home Values in the Area
Average Home Value in this Area
Tax History
| Year | Tax Paid | Tax Assessment Tax Assessment Total Assessment is a certain percentage of the fair market value that is determined by local assessors to be the total taxable value of land and additions on the property. | Land | Improvement |
|---|---|---|---|---|
| 2025 | $3,874 | $55,545 | -- | -- |
| 2024 | $3,912 | $69,388 | -- | -- |
| 2023 | $3,949 | $51,501 | $6,472 | $45,029 |
| 2022 | $3,912 | $40,237 | $4,068 | $36,169 |
| 2021 | $4,065 | $38,366 | $0 | $0 |
| 2020 | $3,928 | $34,346 | $0 | $0 |
| 2019 | $3,743 | $32,491 | $0 | $0 |
| 2018 | $3,653 | $31,932 | $0 | $0 |
| 2017 | $3,568 | $31,051 | $0 | $0 |
| 2016 | $3,432 | $30,555 | $3,920 | $26,635 |
| 2014 | $618 | $4,480 | $4,480 | $0 |
Property History
| Date | Event | Price | Change | Sq Ft Price |
|---|---|---|---|---|
| 04/11/2025 04/11/25 | Price Changed | $719,990 | -2.0% | $279 / Sq Ft |
| 03/14/2025 03/14/25 | Price Changed | $734,990 | -2.0% | $285 / Sq Ft |
| 02/06/2025 02/06/25 | Price Changed | $749,990 | -2.6% | $291 / Sq Ft |
| 01/16/2025 01/16/25 | For Sale | $769,990 | +125.8% | $299 / Sq Ft |
| 01/08/2015 01/08/15 | Sold | $341,000 | -2.3% | $132 / Sq Ft |
| 12/11/2014 12/11/14 | Pending | -- | -- | -- |
| 10/16/2014 10/16/14 | Price Changed | $348,900 | -1.3% | $136 / Sq Ft |
| 09/02/2014 09/02/14 | Price Changed | $353,400 | -1.4% | $137 / Sq Ft |
| 06/04/2014 06/04/14 | Price Changed | $358,400 | -1.4% | $139 / Sq Ft |
| 05/22/2014 05/22/14 | Price Changed | $363,400 | -0.5% | $141 / Sq Ft |
| 05/16/2014 05/16/14 | Price Changed | $365,400 | -0.9% | $142 / Sq Ft |
| 05/05/2014 05/05/14 | Price Changed | $368,900 | -0.3% | $143 / Sq Ft |
| 04/26/2014 04/26/14 | Price Changed | $369,900 | -1.3% | $144 / Sq Ft |
| 08/05/2013 08/05/13 | For Sale | $374,900 | -- | $146 / Sq Ft |
Deed History
| Date | Type | Sale Price | Title Company |
|---|---|---|---|
| Warranty Deed | $341,000 | Security Title Agency | |
| Warranty Deed | -- | Security Title Agency | |
| Warranty Deed | -- | Security Title Agency | |
| Trustee Deed | $40,001 | None Available | |
| Warranty Deed | $204,000 | Fidelity National Title Agen | |
| Warranty Deed | $106,290 | Fidelity National Title Agen |
Mortgage History
| Date | Status | Loan Amount | Loan Type |
|---|---|---|---|
| Open | $312,000 | Construction | |
| Closed | $255,750 | New Conventional | |
| Previous Owner | $210,000 | Stand Alone Refi Refinance Of Original Loan | |
| Previous Owner | $163,200 | New Conventional |
Similar Homes in Casa Grande, AZ
Source: Arizona Regional Multiple Listing Service (ARMLS)
MLS Number: 6803400
APN: 509-41-063
- 12760 W Sacaton Ln Unit 30
- 0 W Val Vista Rd Unit 5 6667702
- 12538 W Tortilla Ct Unit 59
- 12373 Black Hawk Rd
- 12204 W Blackhawk Rd
- 0 N Hazeldine Rd Unit C 6737145
- -- N Hazeldine Rd Unit D
- 12093 W Blackhawk Rd
- 9396 N Linnet Rd Unit 10
- 0 N Linnet Rd Unit 27 6801150
- xxxx N Linnet Rd
- 0000 W Calle de Los Santos Unit 1
- 0 W Martin Rd Unit 6771697
- 0 Ginger Way Unit 6836605
- 12725 W Ironwood Hills Dr Unit 37
- 12624 W Ironwood Hills Dr Unit 34
- 10009 W Martin Rd Unit 67
- 4 W Martin Rd
- 0 W Equestrian St Unit /-/- 5926452
- 0 Xx -- Unit 5 6435624
