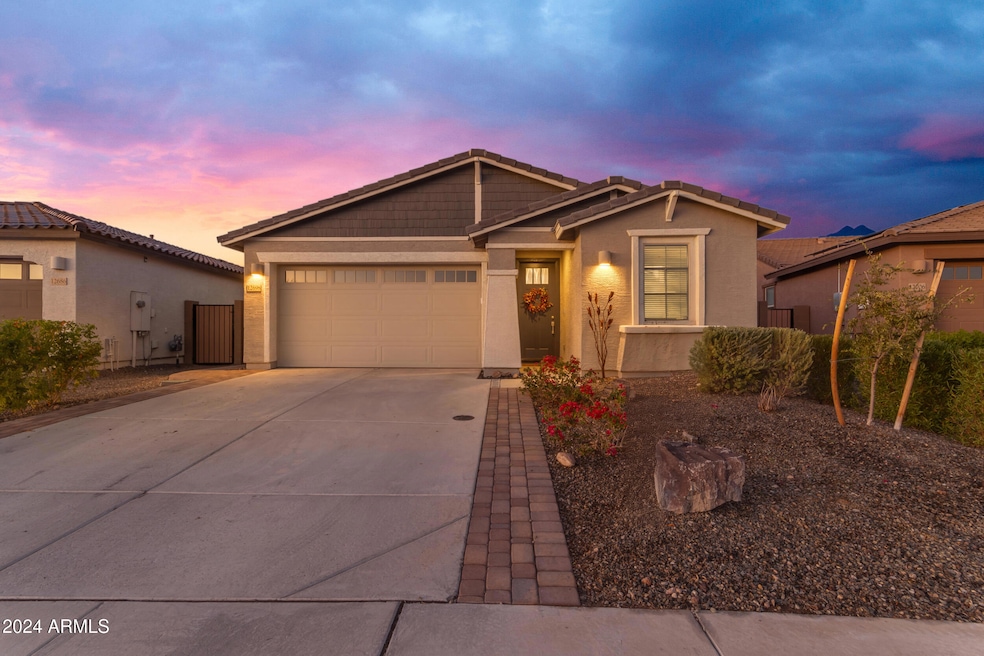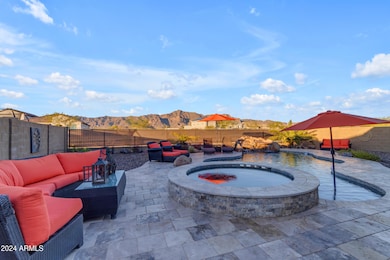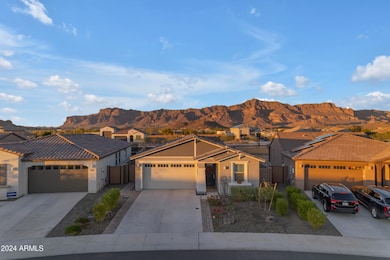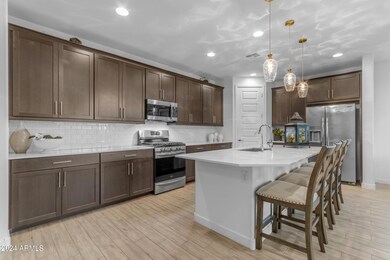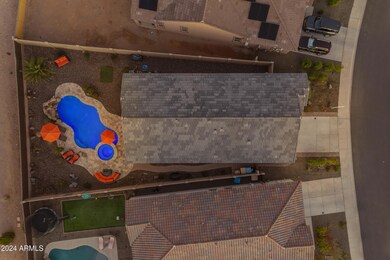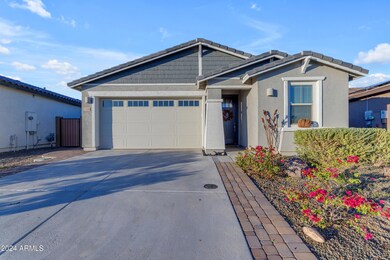
12698 E Pivot Peak Gold Canyon, AZ 85118
Highlights
- Heated Spa
- Tennis Courts
- Bike Trail
- Mountain View
- Dual Vanity Sinks in Primary Bathroom
- 1-Story Property
About This Home
As of December 2024Welcome to this beautiful 4-bedroom, 3-bathroom home, built in 2022, nestled in the serene community of Peralta Canyon, located in Gold Canyon AZ. featuring BREATHTAKING mountain views. This modern gem boasts an open floor plan with a spacious living area perfect for entertaining. The kitchen features high-end appliances and a reverse osmosis (RO) system for clean, fresh water.
Step outside to your private oasis, where a heated pool and spa await, perfect for relaxing or enjoying Arizona's sunny weather during any season. The front and backyard are equipped with an efficient irrigation system, ensuring easy maintenance for your outdoor spaces.
Don't miss the chance to check out this home!
Home Details
Home Type
- Single Family
Est. Annual Taxes
- $3,527
Year Built
- Built in 2022
Lot Details
- 8,041 Sq Ft Lot
- Desert faces the front and back of the property
- Block Wall Fence
- Front and Back Yard Sprinklers
HOA Fees
- $100 Monthly HOA Fees
Parking
- 2 Car Garage
Home Design
- Tile Roof
- Block Exterior
- Stucco
Interior Spaces
- 1,961 Sq Ft Home
- 1-Story Property
- Mountain Views
- Built-In Microwave
Bedrooms and Bathrooms
- 4 Bedrooms
- Primary Bathroom is a Full Bathroom
- 3 Bathrooms
- Dual Vanity Sinks in Primary Bathroom
Pool
- Heated Spa
- Heated Pool
Schools
- Peralta Trail Elementary School
- Cactus Canyon Junior High
- Apache Junction High School
Utilities
- Refrigerated Cooling System
- Heating System Uses Natural Gas
Listing and Financial Details
- Tax Lot 2
- Assessor Parcel Number 104-09-648
Community Details
Overview
- Association fees include ground maintenance
- Aam Llc Association, Phone Number (602) 957-9191
- Built by Lennar Arizona
- Peralta Canyon Parcel 10 Subdivision
Recreation
- Tennis Courts
- Community Playground
- Bike Trail
Map
Home Values in the Area
Average Home Value in this Area
Property History
| Date | Event | Price | Change | Sq Ft Price |
|---|---|---|---|---|
| 12/30/2024 12/30/24 | Sold | $654,000 | +0.6% | $334 / Sq Ft |
| 11/17/2024 11/17/24 | Pending | -- | -- | -- |
| 11/07/2024 11/07/24 | For Sale | $650,000 | -- | $331 / Sq Ft |
Tax History
| Year | Tax Paid | Tax Assessment Tax Assessment Total Assessment is a certain percentage of the fair market value that is determined by local assessors to be the total taxable value of land and additions on the property. | Land | Improvement |
|---|---|---|---|---|
| 2025 | $3,527 | $53,860 | -- | -- |
| 2024 | $1,476 | $55,315 | -- | -- |
| 2023 | $1,552 | $0 | $0 | $0 |
Mortgage History
| Date | Status | Loan Amount | Loan Type |
|---|---|---|---|
| Open | $588,600 | New Conventional | |
| Closed | $588,600 | New Conventional |
Deed History
| Date | Type | Sale Price | Title Company |
|---|---|---|---|
| Warranty Deed | $654,000 | Security Title Agency | |
| Warranty Deed | $654,000 | Security Title Agency |
Similar Homes in Gold Canyon, AZ
Source: Arizona Regional Multiple Listing Service (ARMLS)
MLS Number: 6776706
APN: 104-09-648
- 12660 E Pivot Peak
- 12538 E Pivot Peak
- 12474 E Soloman Rd
- 12465 E Soloman Rd
- 12717 E Nandina Place
- 12667 E Nandina Place
- 7577 S Towel Creek Dr
- 12344 E Soloman Rd
- 12269 E Chiricahua Place
- 7533 S Woodchute Dr
- 12161 E Pivot Peak
- 12200 E Chevelon Trail
- 7165 S Bruins Rd
- 12047 E Sereno Rd
- 10322 E Breathless Ave
- 12140 E Chiricahua Place
- 10802 E Secret Canyon Rd
- 12075 E Chevelon Trail
- 11995 E Pivot Peak
- 10718 E Secret Canyon Rd Unit 1
