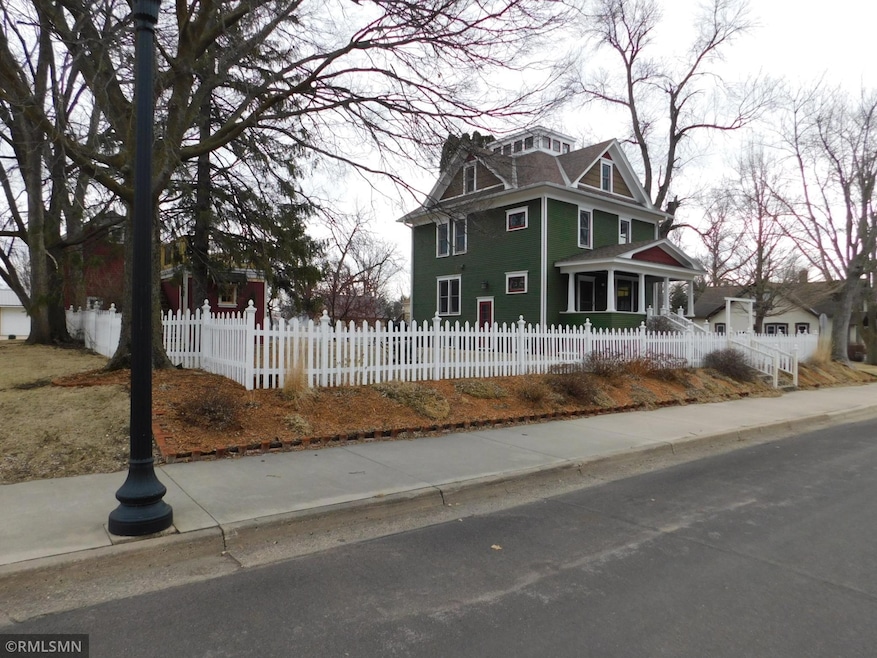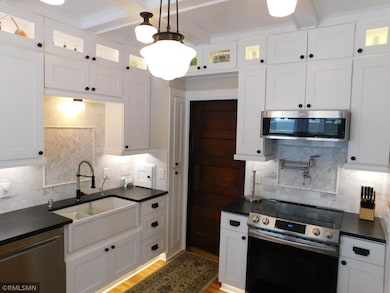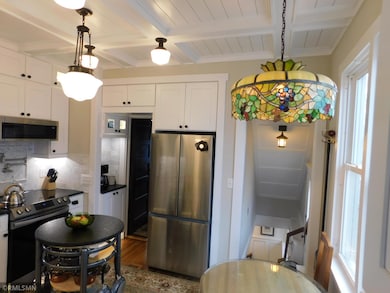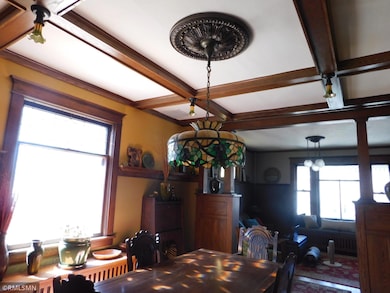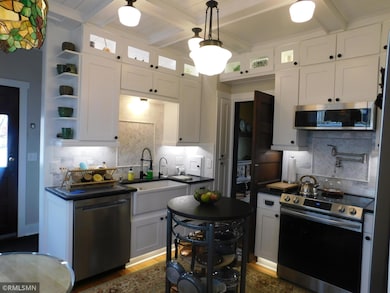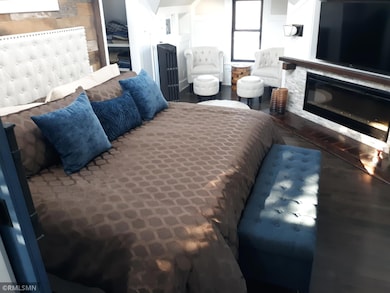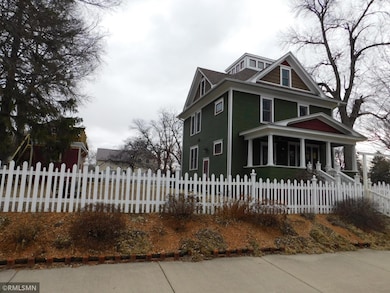127 4th Ave S Brownton, MN 55312
Estimated payment $2,216/month
Highlights
- Fireplace in Primary Bedroom
- Deck
- Stainless Steel Appliances
- Hutchinson Park Elementary School Rated A-
- No HOA
- The kitchen features windows
About This Home
Carefully restored and maintained historic home ready for new owners to enjoy. 4 bedrooms and 4 bathrooms. Custom eat-in kitchen with coffered ceilings, lighted cabinetry, and leathered granite countertops. Private primary suite with souring vaulted cupola, wet bar, and huge walk-in closet with tons of additional storage. Amazing original woodwork and stained glass windows throughout. Family room with entertainment center and wet bar complete with full sized fridge and beverage center. The original two-story carriage house/barn that once housed a horse and buggy and a milking cow is now a garage with a second story with endless possibilities and/or great storage. Too many updates, upgrades, and features to list! Schedule a showing today!
Home Details
Home Type
- Single Family
Est. Annual Taxes
- $3,172
Year Built
- Built in 1914
Lot Details
- 0.28 Acre Lot
- Lot Dimensions are 100x122
- Wood Fence
Parking
- 2 Car Garage
- Garage Door Opener
Home Design
- Flat Roof Shape
- Brick Foundation
- Pitched Roof
- Architectural Shingle Roof
- Rubber Roof
Interior Spaces
- 2-Story Property
- Electric Fireplace
- Entrance Foyer
- Family Room
- Living Room
Kitchen
- Range
- Microwave
- Dishwasher
- Stainless Steel Appliances
- Disposal
- The kitchen features windows
Bedrooms and Bathrooms
- 4 Bedrooms
- Fireplace in Primary Bedroom
- Walk-In Closet
Laundry
- Dryer
- Washer
Finished Basement
- Basement Fills Entire Space Under The House
- Basement Storage
- Basement Window Egress
Outdoor Features
- Deck
- Porch
Utilities
- Forced Air Heating and Cooling System
- Hot Water Heating System
- Boiler Heating System
- Underground Utilities
- 200+ Amp Service
- Water Filtration System
Community Details
- No Home Owners Association
- Browns 1St Add Subdivision
Listing and Financial Details
- Assessor Parcel Number 160520080
Map
Home Values in the Area
Average Home Value in this Area
Tax History
| Year | Tax Paid | Tax Assessment Tax Assessment Total Assessment is a certain percentage of the fair market value that is determined by local assessors to be the total taxable value of land and additions on the property. | Land | Improvement |
|---|---|---|---|---|
| 2024 | $3,172 | $182,500 | $34,200 | $148,300 |
| 2023 | $2,986 | $182,500 | $34,200 | $148,300 |
| 2022 | $2,402 | $155,400 | $29,700 | $125,700 |
| 2021 | $2,958 | $127,000 | $25,800 | $101,200 |
| 2020 | $2,856 | $127,000 | $25,800 | $101,200 |
| 2019 | $2,360 | $115,200 | $23,500 | $91,700 |
| 2018 | $2,360 | $0 | $0 | $0 |
| 2017 | $1,924 | $0 | $0 | $0 |
| 2016 | $1,744 | $0 | $0 | $0 |
| 2015 | -- | $0 | $0 | $0 |
| 2014 | -- | $0 | $0 | $0 |
Property History
| Date | Event | Price | Change | Sq Ft Price |
|---|---|---|---|---|
| 03/31/2025 03/31/25 | For Sale | $349,900 | +1299.6% | $126 / Sq Ft |
| 11/22/2013 11/22/13 | Sold | $25,000 | -23.1% | $23 / Sq Ft |
| 11/04/2013 11/04/13 | Pending | -- | -- | -- |
| 09/25/2013 09/25/13 | For Sale | $32,500 | -- | $30 / Sq Ft |
Deed History
| Date | Type | Sale Price | Title Company |
|---|---|---|---|
| Quit Claim Deed | -- | Steven W Call Esq | |
| Deed | $9,200 | -- | |
| Quit Claim Deed | -- | -- | |
| Limited Warranty Deed | -- | Metropolitan Abstract Servic | |
| Quit Claim Deed | -- | Metropolitan Abstract Servic |
Mortgage History
| Date | Status | Loan Amount | Loan Type |
|---|---|---|---|
| Open | $157,500 | New Conventional | |
| Closed | $92,000 | New Conventional |
Source: NorthstarMLS
MLS Number: 6689306
APN: 16.052.0080
- 411 Kottke Ct SE
- 441 Kottke Ct SE
- 172 Denver Ave SE
- 433 Grant Ave SE
- 1372 Southfork Dr SE
- 1371 Southfork Dr SE
- 117 Eau Claire Ave SE
- 109 Eau Claire St SE
- 250 Freemont Ave SE Unit 104
- 522 Southfork Cir SE
- 988 Jorgenson St SE
- 723 Ivy Ln SE
- 585 Adams St SE
- 2141X Minnesota 15
- 556 Main St S
- 535 Lyndale Ave SW
- 914 Merrill St SW
- 555 Franklin St SW
- 571 Brown St SW
- 540 Miller Ave SW
