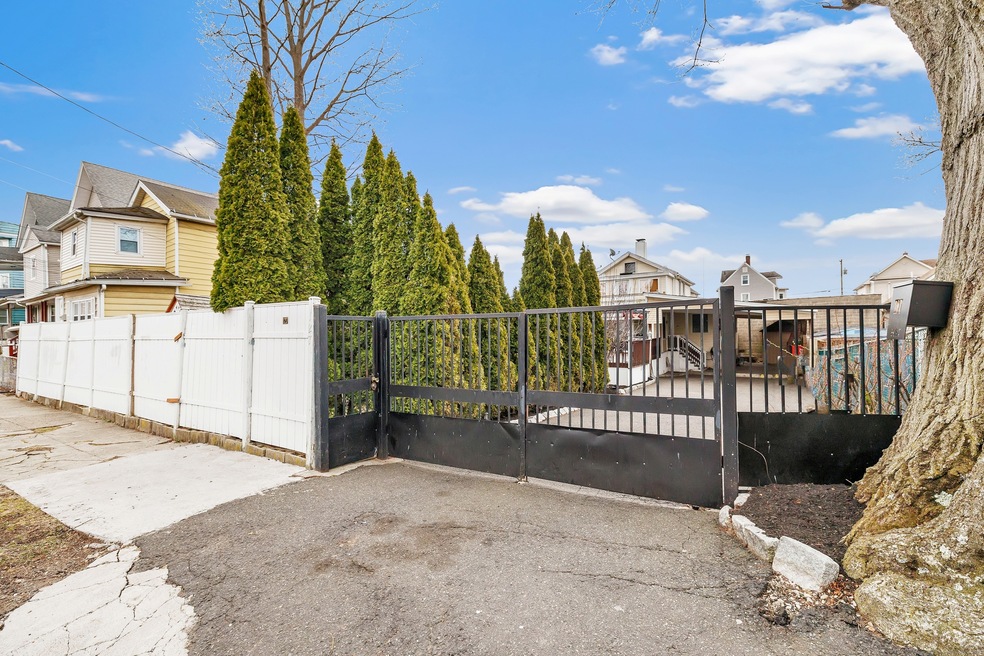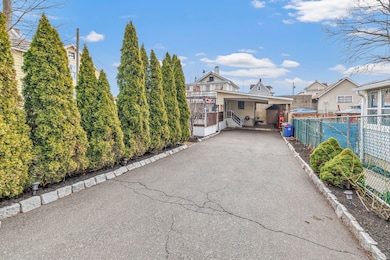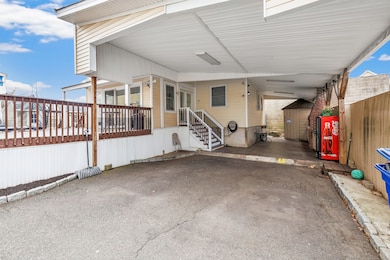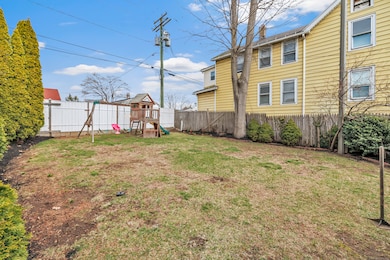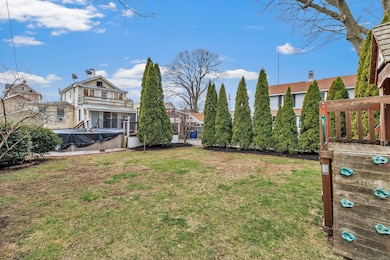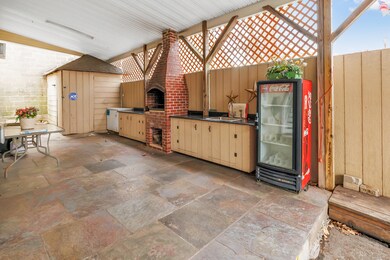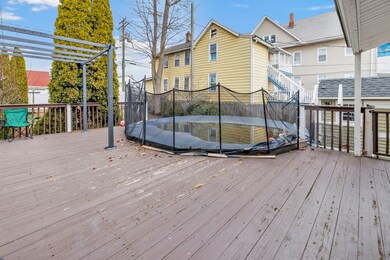
127 Alice St Bridgeport, CT 06606
Brooklawn-Saint Vincent NeighborhoodEstimated payment $2,592/month
Highlights
- Above Ground Pool
- Deck
- Balcony
- Colonial Architecture
- Property is near public transit
- 2-minute walk to Alice Street Lot
About This Home
Well maintained and updated colonial in a convenient North End location. Enjoy the warmer days at this spacious and private yard with an above ground pool, covered patio with a brick barbecue grill, enclosed porch, and extended driveway. At the main floor from the kitchen and living room, you'll find the primary bedroom with charming built ins and full bath, also on this floor, an additional bedroom, a full bath and laundry area. Going to the 2nd floor, there are 2 additional sizeable bedrooms with a balcony overlooking the pool and yard. The basement is partially finished with a bath, plenty of storage. Short drive to Sacred Heart University, and the Trumbull Mall. Close proximity to schools, parks, restaurants, shopping. Easy access to Merritt Parkway and I-95 connector.
Home Details
Home Type
- Single Family
Est. Annual Taxes
- $6,336
Year Built
- Built in 1897
Lot Details
- 6,970 Sq Ft Lot
- Property is zoned RC
Parking
- Parking Deck
Home Design
- Colonial Architecture
- Stone Foundation
- Frame Construction
- Asphalt Shingled Roof
- Vinyl Siding
Interior Spaces
- Partially Finished Basement
- Basement Fills Entire Space Under The House
Kitchen
- Gas Oven or Range
- Microwave
- Dishwasher
Bedrooms and Bathrooms
- 4 Bedrooms
- 3 Full Bathrooms
Laundry
- Laundry on main level
- Dryer
- Washer
Outdoor Features
- Above Ground Pool
- Balcony
- Deck
- Enclosed patio or porch
- Shed
- Breezeway
- Outdoor Grill
Location
- Property is near public transit
- Property is near shops
- Property is near a golf course
Utilities
- Window Unit Cooling System
- Air Source Heat Pump
- Heating System Uses Natural Gas
Community Details
- Public Transportation
Listing and Financial Details
- Assessor Parcel Number 22301
Map
Home Values in the Area
Average Home Value in this Area
Tax History
| Year | Tax Paid | Tax Assessment Tax Assessment Total Assessment is a certain percentage of the fair market value that is determined by local assessors to be the total taxable value of land and additions on the property. | Land | Improvement |
|---|---|---|---|---|
| 2024 | $6,336 | $145,820 | $71,810 | $74,010 |
| 2023 | $6,336 | $145,820 | $71,810 | $74,010 |
| 2022 | $6,336 | $145,820 | $71,810 | $74,010 |
| 2021 | $6,336 | $145,820 | $71,810 | $74,010 |
| 2020 | $5,745 | $106,410 | $43,510 | $62,900 |
| 2019 | $5,745 | $106,410 | $43,510 | $62,900 |
| 2018 | $5,786 | $106,410 | $43,510 | $62,900 |
| 2017 | $5,786 | $106,410 | $43,510 | $62,900 |
| 2016 | $5,786 | $106,410 | $43,510 | $62,900 |
| 2015 | $5,172 | $122,560 | $43,880 | $78,680 |
| 2014 | $5,172 | $122,560 | $43,880 | $78,680 |
Property History
| Date | Event | Price | Change | Sq Ft Price |
|---|---|---|---|---|
| 04/05/2025 04/05/25 | Pending | -- | -- | -- |
| 03/27/2025 03/27/25 | For Sale | $369,900 | -- | $216 / Sq Ft |
Deed History
| Date | Type | Sale Price | Title Company |
|---|---|---|---|
| Warranty Deed | $131,000 | -- |
Mortgage History
| Date | Status | Loan Amount | Loan Type |
|---|---|---|---|
| Open | $104,800 | No Value Available | |
| Previous Owner | $5,000 | No Value Available | |
| Previous Owner | $49,000 | No Value Available | |
| Previous Owner | $48,000 | No Value Available |
Similar Homes in Bridgeport, CT
Source: SmartMLS
MLS Number: 24083261
APN: BRID-001402-000023
- 439 Charles St Unit 443
- 390 Charles St Unit 211
- 390 Charles St Unit 216
- 215 Charles St
- 230-234 Federal St
- 799 Capitol Ave Unit 801
- 264 Wells St
- 724 Capitol Ave Unit 726
- 198-200 Wells St
- 620 Capitol Ave Unit 622
- 115 Whitney Ave
- 139 Whitney Ave Unit 141
- 1391 North Ave Unit 1393
- 74-76 Garfield Ave
- 92 Lincoln Ave
- 280 Mckinley Ave
- 522 Garfield Ave
- 560 Garfield Ave Unit 562
- 253 Linen Ave
- 330 French St
