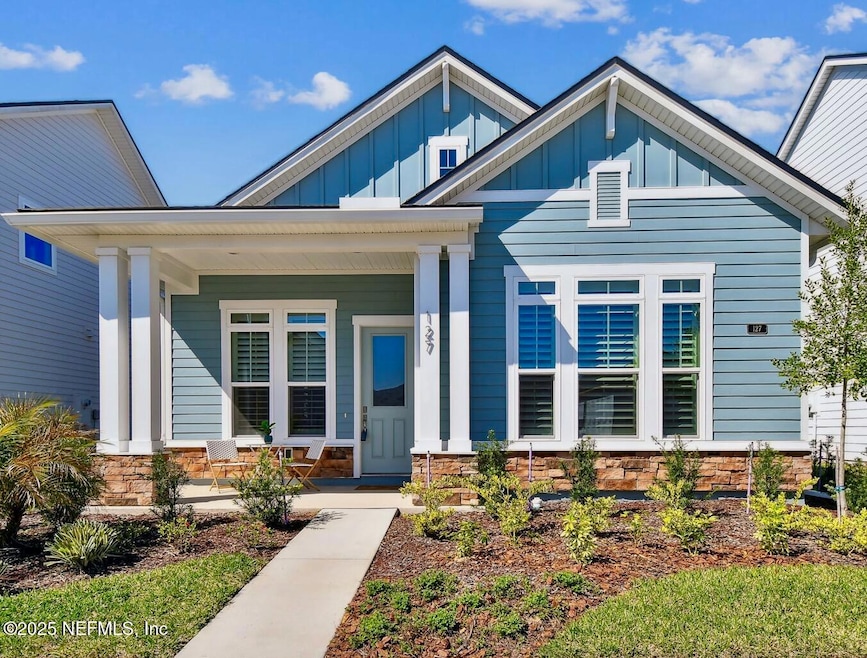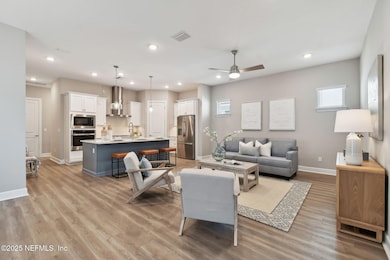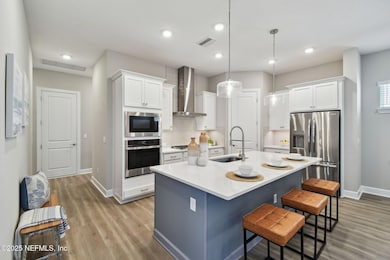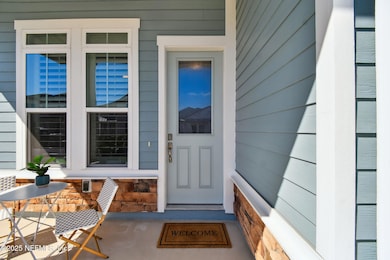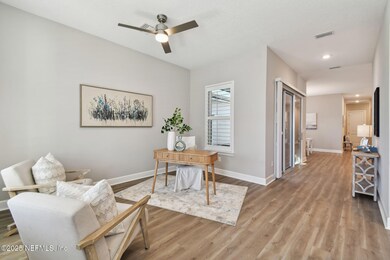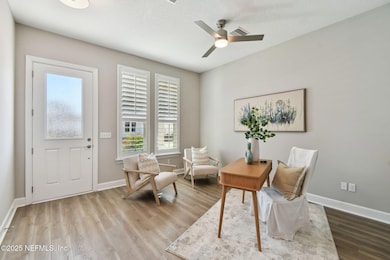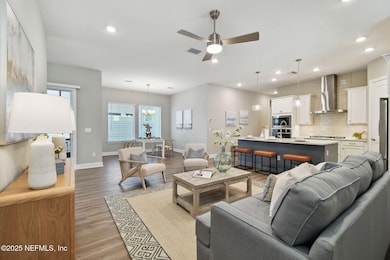
127 Caiden Dr Ponte Vedra Beach, FL 32081
Estimated payment $3,583/month
Highlights
- Fitness Center
- Open Floorplan
- Screened Porch
- Allen D. Nease Senior High School Rated A
- Clubhouse
- Children's Pool
About This Home
Seller to contribute up to $10,000 in closing costs or rate buy-down!! Welcome to 127 Caiden Drive, a BETTER THAN NEW luxurious home nestled in the heart of Nocatee's esteemed Seabrook Village. This meticulously designed residence offers 1,993 square feet of refined living space, featuring 3 spacious bedrooms, 2 modern bathrooms, a study/flex room and rear-entry garage with attic storage. Constructed in 2024 with OVER $60,000 in builder UPGRADES, the home seamlessly blends contemporary elegance with everyday comfort. Upon entering, you're greeted by an inviting open-concept layout showcasing the beautiful vinyl plank flooring that effortlessly connects the study, living, dining, and kitchen areas—perfect for both intimate gatherings and grand entertaining. The gourmet kitchen is a chef's dream, equipped with top-of-the-line stainless appliances, including a gas cooktop with chef's vent hood, a generous island, quartz countertops, under-cabinet lighting, a stainless farmhouse sink wit gooseneck faucet, a walk-in pantry and ample upgraded cabinet storage. Adjacent to the kitchen, the dining area provides a warm and welcoming space for family meals. The primary bedroom serves as a private retreat, complete with a tray ceiling, plantation shutters, a well-appointed en-suite bathroom--featuring a spa-like shower, separate water closet and a spacious walk-in closet. Two additional bedrooms on the opposite side of the home offer flexibility for guests, a 2nd home office, or a growing family. A dedicated flex space (currently a study) enhances the home's functionality, providing a quiet space for work or relaxation. More upgrades abound in the laundry room, with a utility sink, cabinetry and a convenient counter for folding. Upgraded attic storage is over the garage, and an Electric Car Charger Outlet has been installed in the garage as an added bonus! Plus, this home includes a whole house water softening system and a tankless gas hot water heater. Step outside to discover the comfortable screened lanai, ideal for enjoying Florida's pleasant weather year-round. The low-maintenance yard ensures you spend more time enjoying your home and less time on upkeep! Located in the vibrant Nocatee community, residents have access to a wealth of amenities, including a clubhouse, community water park, swimming pool, fitness center, jogging paths, playgrounds, pickle ball and tennis courts. The home's proximity to top-rated schools, shopping centers, beaches, and dining establishments further enhances its appeal. With its thoughtful design, modern conveniences, and prime Ponte Vedra location, 127 Caiden Drive is more than just a home--it's a lifestyle!Features and Upgrades 127 Caiden Drive-Covered Screened-In Porch with Ceiling Fan-Upgraded Ceiling Fans Throughout Home for Energy Efficiency-Smart Thermostat and Smart Built-In Wall Oven-Spacious Laundry Room with Utility Sink, Beautiful Cabinetry and Folding Station-Walk-In Kitchen Pantry and Under Cabinet Kitchen Lighting-Stainless Gourmet GE Profile Kitchen Appliances and Quartz Countertops-5-Burner Gas Cooktop with Chef's Hood -Pull-Out Waste Bin Kitchen Cabinet and Tiled Backsplash-Stainless Farmhouse Kitchen Sink with Gooseneck Faucet-Upgraded Hardware on all Kitchen and Bathroom Cabinets-Upgraded Attic Storage Above Garage-Luxury Vinyl Plank Flooring-Upgraded Primary Spa-like Shower with Custom Tile Work & Frameless Glass Enclosure-Whole House Water Softener-Tankless Gas Water Heater-Plantation Shutters and Blinds Throughout-Sprinkler System-Exterior Natural Gas Line for Outdoor BBQ-Electric Car Charging Outlet in Garage -Community Clubhouse with Community Pool, Playground, Dog Park and ALL NOCATEE AMENITIES including Fitness Club, Water Parks, Greenway Trails and Walking Trails
Open House Schedule
-
Saturday, April 26, 202512:00 to 2:00 pm4/26/2025 12:00:00 PM +00:004/26/2025 2:00:00 PM +00:00Add to Calendar
Home Details
Home Type
- Single Family
Est. Annual Taxes
- $4,044
Year Built
- Built in 2024
Lot Details
- 4,792 Sq Ft Lot
- Front and Back Yard Sprinklers
HOA Fees
- $70 Monthly HOA Fees
Parking
- 2 Car Attached Garage
- Garage Door Opener
- Guest Parking
Interior Spaces
- 1,993 Sq Ft Home
- 1-Story Property
- Open Floorplan
- Ceiling Fan
- Entrance Foyer
- Screened Porch
- Smart Thermostat
Kitchen
- Breakfast Bar
- Electric Oven
- Gas Cooktop
- Microwave
- Dishwasher
- Kitchen Island
- Disposal
Flooring
- Carpet
- Tile
- Vinyl
Bedrooms and Bathrooms
- 3 Bedrooms
- Split Bedroom Floorplan
- Walk-In Closet
- 2 Full Bathrooms
- Shower Only
Laundry
- Sink Near Laundry
- Washer and Gas Dryer Hookup
Schools
- Pine Island Academy Elementary And Middle School
- Allen D. Nease High School
Utilities
- Central Heating and Cooling System
- 220 Volts in Garage
- Natural Gas Connected
- Tankless Water Heater
- Gas Water Heater
- Water Softener is Owned
Listing and Financial Details
- Assessor Parcel Number 0705011680
Community Details
Overview
- Seabrook Village Pv HOA, Phone Number (904) 242-0666
- Nocatee Subdivision
Amenities
- Clubhouse
Recreation
- Tennis Courts
- Pickleball Courts
- Community Playground
- Fitness Center
- Children's Pool
- Park
- Dog Park
- Jogging Path
Map
Home Values in the Area
Average Home Value in this Area
Tax History
| Year | Tax Paid | Tax Assessment Tax Assessment Total Assessment is a certain percentage of the fair market value that is determined by local assessors to be the total taxable value of land and additions on the property. | Land | Improvement |
|---|---|---|---|---|
| 2024 | $3,183 | $140,000 | $140,000 | -- |
| 2023 | $3,183 | $90,500 | $90,500 | -- |
Property History
| Date | Event | Price | Change | Sq Ft Price |
|---|---|---|---|---|
| 04/07/2025 04/07/25 | Price Changed | $569,000 | -1.0% | $285 / Sq Ft |
| 03/14/2025 03/14/25 | For Sale | $575,000 | +7.5% | $289 / Sq Ft |
| 10/25/2024 10/25/24 | Sold | $534,670 | 0.0% | $269 / Sq Ft |
| 09/20/2024 09/20/24 | Pending | -- | -- | -- |
| 09/07/2024 09/07/24 | Price Changed | $534,670 | -2.8% | $269 / Sq Ft |
| 09/02/2024 09/02/24 | Price Changed | $549,990 | -4.3% | $276 / Sq Ft |
| 06/19/2024 06/19/24 | Price Changed | $574,990 | -6.1% | $289 / Sq Ft |
| 12/17/2023 12/17/23 | Off Market | $612,190 | -- | -- |
| 12/08/2023 12/08/23 | For Sale | $612,190 | +0.1% | $308 / Sq Ft |
| 11/02/2023 11/02/23 | For Sale | $611,590 | -- | $307 / Sq Ft |
Deed History
| Date | Type | Sale Price | Title Company |
|---|---|---|---|
| Warranty Deed | $534,700 | Town Square Title |
Mortgage History
| Date | Status | Loan Amount | Loan Type |
|---|---|---|---|
| Open | $359,200 | New Conventional |
Similar Homes in Ponte Vedra Beach, FL
Source: realMLS (Northeast Florida Multiple Listing Service)
MLS Number: 2075734
APN: 070501-1680
- 137 Caiden Dr
- 145 Caiden Dr
- 241 Sienna Palm Dr
- 126 Caiden Dr
- 136 Caiden Dr
- 118 Caiden Dr
- 160 Caiden Dr
- 179 Caiden Dr
- 88 Blue Hampton Dr
- 138 Blue Hampton Dr
- 326 Sienna Palm Dr
- 146 Blue Hampton Dr
- 20 Caiden Dr
- 166 Blue Hampton Dr
- 34 Seawatch Ln
- 62 Seawatch Ln
- 43 Evenfall Dr
- 297 Somerville Dr
- 68 Sienna Palm Dr
- 60 Sienna Palm Dr
