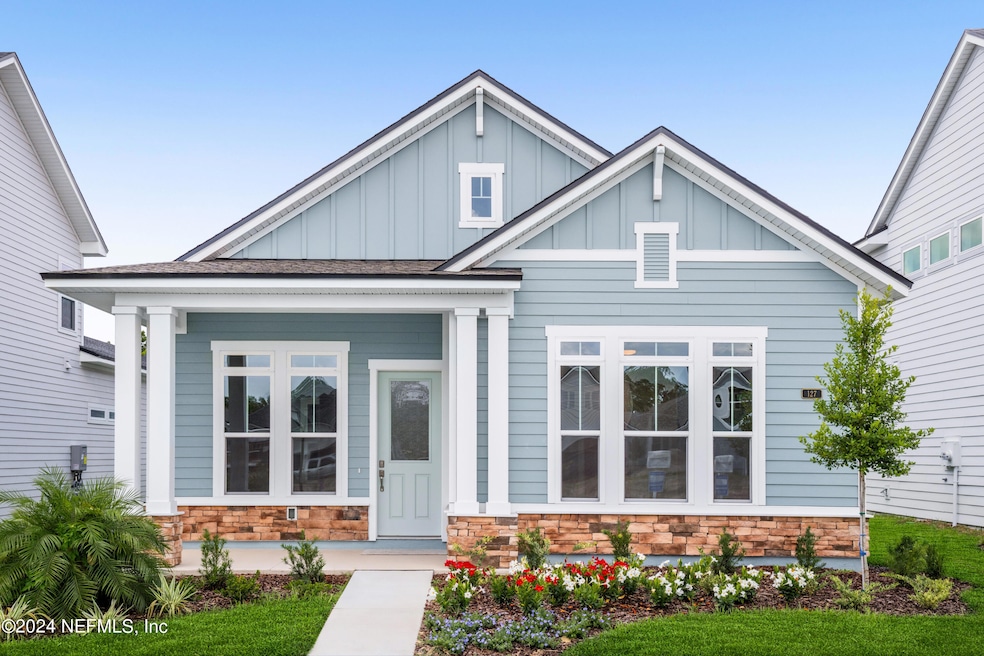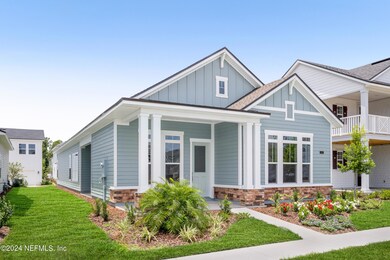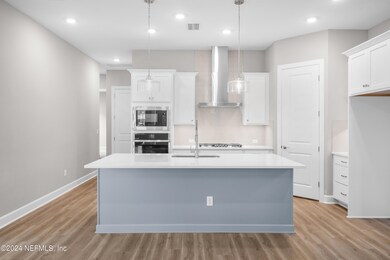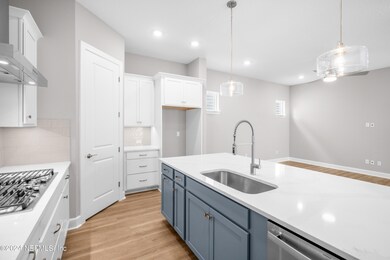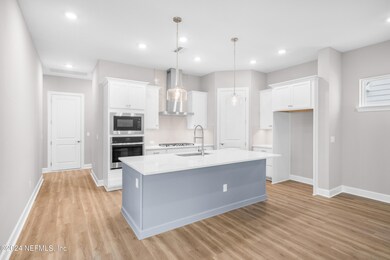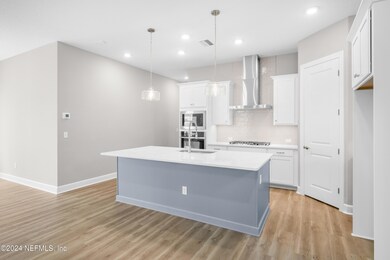
127 Caiden Dr Ponte Vedra Beach, FL 32081
Highlights
- Fitness Center
- Under Construction
- Screened Porch
- Allen D. Nease Senior High School Rated A
- Clubhouse
- Tennis Courts
About This Home
As of October 2024Luxury meets comfort in this stunning rear entry home located in one of Nocatee's newest communities Seabrook Village. Our Oceanic plan provides over 1,900 sqft, 3 bedrooms, 2 bathrooms, and a study. When you are not enjoying the covered lanai you may find yourself in the gourmet kitchen overlooking the open family room. Costal hues and elegance are the theme throughout, with luxury vinyl plank and painted mist accent cabinets. 127 Caiden Drive is sure to be your oasis right here at home! Ready Spring 2024
Home Details
Home Type
- Single Family
Est. Annual Taxes
- $3,183
Year Built
- Built in 2024 | Under Construction
Lot Details
- Lot Dimensions are 40' x 120'
HOA Fees
- $70 Monthly HOA Fees
Parking
- 2 Car Attached Garage
Home Design
- Shingle Roof
Interior Spaces
- 1,990 Sq Ft Home
- 1-Story Property
- Screened Porch
- Vinyl Flooring
- Washer and Electric Dryer Hookup
Kitchen
- Gas Cooktop
- Microwave
- Dishwasher
- Kitchen Island
- Disposal
Bedrooms and Bathrooms
- 3 Bedrooms
- 2 Full Bathrooms
- Shower Only
Home Security
- Security System Owned
- Fire and Smoke Detector
Schools
- Pine Island Academy Elementary And Middle School
- Allen D. Nease High School
Utilities
- Central Heating and Cooling System
- Heat Pump System
- Tankless Water Heater
- Gas Water Heater
Community Details
Overview
- Nocatee Subdivision
Amenities
- Clubhouse
Recreation
- Tennis Courts
- Community Basketball Court
- Community Playground
- Fitness Center
- Jogging Path
Map
Home Values in the Area
Average Home Value in this Area
Property History
| Date | Event | Price | Change | Sq Ft Price |
|---|---|---|---|---|
| 04/07/2025 04/07/25 | Price Changed | $569,000 | -1.0% | $285 / Sq Ft |
| 03/14/2025 03/14/25 | For Sale | $575,000 | +7.5% | $289 / Sq Ft |
| 10/25/2024 10/25/24 | Sold | $534,670 | 0.0% | $269 / Sq Ft |
| 09/20/2024 09/20/24 | Pending | -- | -- | -- |
| 09/07/2024 09/07/24 | Price Changed | $534,670 | -2.8% | $269 / Sq Ft |
| 09/02/2024 09/02/24 | Price Changed | $549,990 | -4.3% | $276 / Sq Ft |
| 06/19/2024 06/19/24 | Price Changed | $574,990 | -6.1% | $289 / Sq Ft |
| 12/17/2023 12/17/23 | Off Market | $612,190 | -- | -- |
| 12/08/2023 12/08/23 | For Sale | $612,190 | +0.1% | $308 / Sq Ft |
| 11/02/2023 11/02/23 | For Sale | $611,590 | -- | $307 / Sq Ft |
Tax History
| Year | Tax Paid | Tax Assessment Tax Assessment Total Assessment is a certain percentage of the fair market value that is determined by local assessors to be the total taxable value of land and additions on the property. | Land | Improvement |
|---|---|---|---|---|
| 2024 | $3,183 | $140,000 | $140,000 | -- |
| 2023 | $3,183 | $90,500 | $90,500 | -- |
Mortgage History
| Date | Status | Loan Amount | Loan Type |
|---|---|---|---|
| Open | $359,200 | New Conventional |
Deed History
| Date | Type | Sale Price | Title Company |
|---|---|---|---|
| Warranty Deed | $534,700 | Town Square Title |
Similar Homes in Ponte Vedra Beach, FL
Source: realMLS (Northeast Florida Multiple Listing Service)
MLS Number: 1255668
APN: 070501-1680
- 137 Caiden Dr
- 127 Caiden Dr
- 241 Sienna Palm Dr
- 136 Caiden Dr
- 179 Caiden Dr
- 160 Caiden Dr
- 126 Caiden Dr
- 118 Caiden Dr
- 88 Blue Hampton Dr
- 34 Seawatch Ln
- 62 Seawatch Ln
- 43 Evenfall Dr
- 297 Somerville Dr
- 146 Blue Hampton Dr
- 253 Caiden Dr
- 68 Sienna Palm Dr
- 60 Sienna Palm Dr
- 166 Blue Hampton Dr
- 20 Caiden Dr
- 66 Seabrook Village Ave
