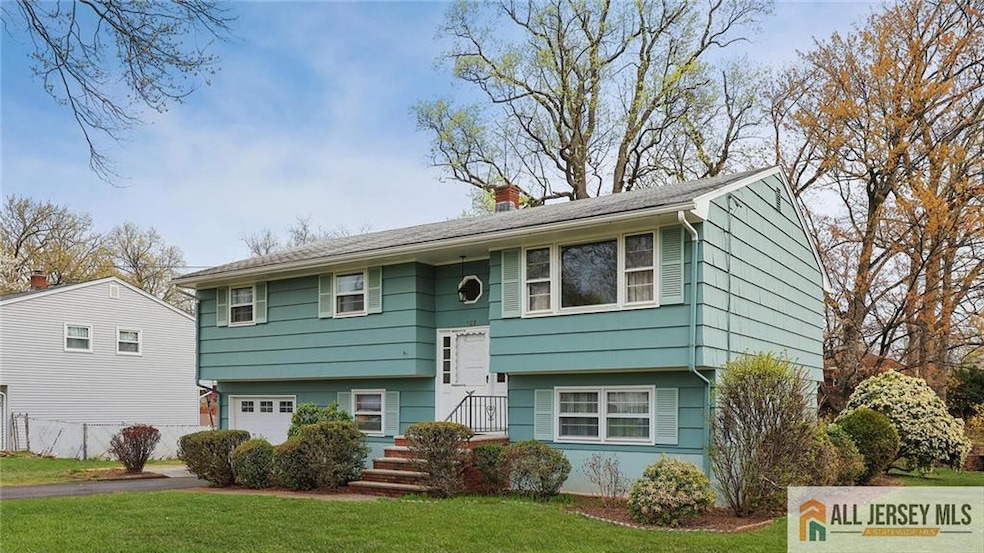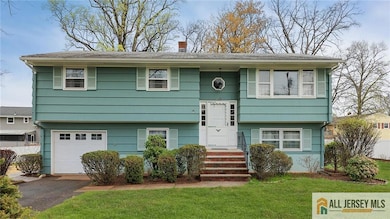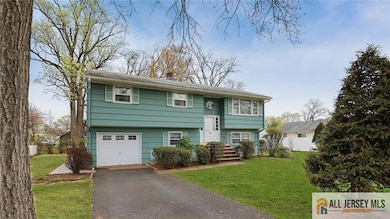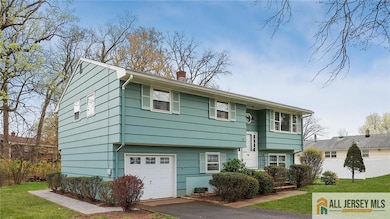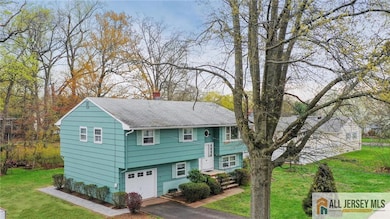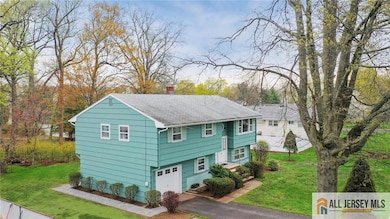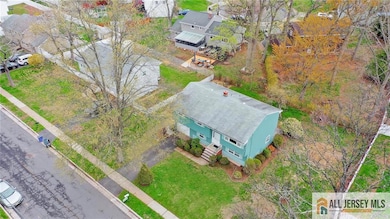
$529,900
- 3 Beds
- 2.5 Baths
- 1,934 Sq Ft
- 744 Center St
- Unit 744
- Dunellen, NJ
Experience An Elevated Standard Of Living In This Immaculate 1,934 Sq. Ft. Half-Duplex, Ideally Situated In A Highly Desirable Neighborhood Around The Corner From The Faber Elementary School. Built Brand New In 2009 With Quality Craftsmanship, This Home Boasts An Open Floor Plan, Three Generously Sized Bedrooms Including A Stunning 19' X 18' Primary Suite With A Spacious Closet And En-Suite Bath
Thomas Boniakowski ERA BONIAKOWSKI REAL ESTATE
