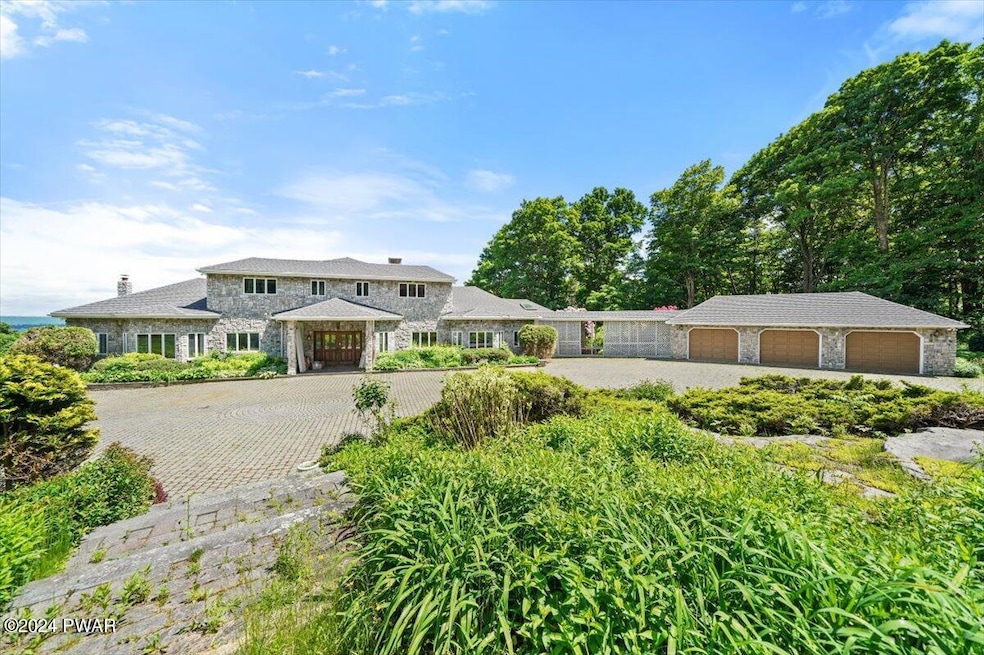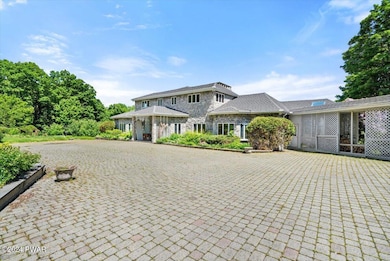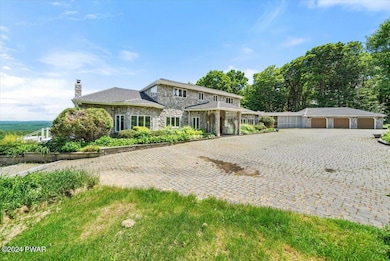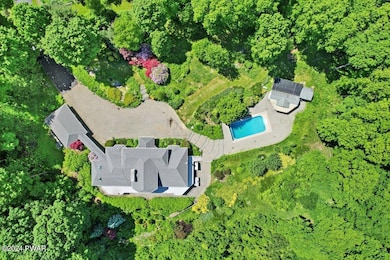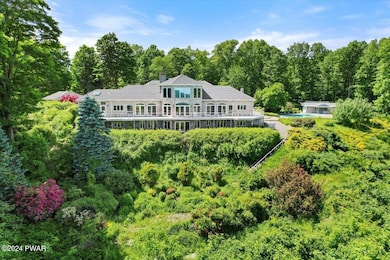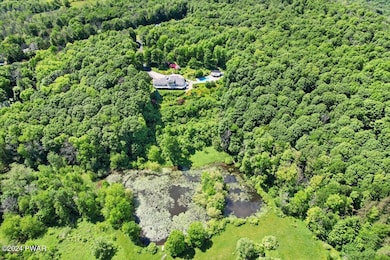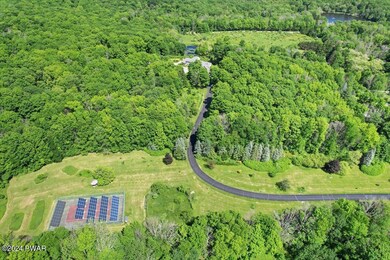
127 Crestmont Dr Newfoundland, PA 18445
Highlights
- Pool House
- Sauna
- Panoramic View
- Home fronts a pond
- Solar Power System
- Built-In Refrigerator
About This Home
As of October 2024Welcome to Druida! Magnificent estate sitting on 56.77 Acres with private pond, in ground pool, solar panel field, whole home generator, beautiful gardens and much more!After being built from the ground up, gardens groomed to perfection, and every inch of the home maintained and loved for 24 years, this meticulously designed estate is being offered for the first time. A private coded security gated entry leads you down the paved driveway to this stunning stone faced home with a three car garage. Metal roof installed 2022. Inside you will be in awe over the vaulted ceilings, hardwood floors throughout and floor to ceiling stone fireplace. The living room host the grand fireplace and wet bar, plenty of room for entertaining and large windows overlooking the vast property. Large open kitchen with stainless steel appliances, oversized pantry and eating area with a wood burning stove, plus a formal dining room. Off the kitchen is a two season sun room. On the first level you will find one bedroom, half bath and the Primary bedroom and bathroom. The Primary bedroom has clear views of the pond and property, his and hers cedar closets, spacious bathroom with sauna, shower and soaking tub. Additional room can be found off the primary that can be used as an office or den. Two additional bedrooms and 2 full bathroom can be found on the second floor. Basement is completely finished with custom built in bar, wood burning stove, full bathroom and bonus rooms for whatever use suits you. Home has central air and propane forced heat. Outside you will find in-ground pool with pool house and bathroom, large private pond, large gardens with underground arrogation system, owned solar panel field.large Home has wiring for surround sound already installed. Ring security system recently installed. Conveniently located a few miles off of Interstate 84, under 2.5 hours from NYC and a 20 minute drive to the 5,700 acre Lake Wallenpaupack property is sold as is with a conservation easement
Home Details
Home Type
- Single Family
Est. Annual Taxes
- $13,204
Year Built
- Built in 1990
Lot Details
- 56.77 Acre Lot
- Home fronts a pond
- Property fronts a private road
- Private Entrance
- Perimeter Fence
- Landscaped
- Native Plants
- Paved or Partially Paved Lot
- Level Lot
- Irrigation Equipment
- Front Yard Sprinklers
- Wooded Lot
- Many Trees
- Private Yard
- Garden
Parking
- 3 Car Garage
- Front Facing Garage
- Garage Door Opener
Property Views
- Pond
- Panoramic
- Skyline
- Trees
- Mountain
- Rural
- Garden
- Pool
Home Design
- Traditional Architecture
- Fire Rated Drywall
- Radon Mitigation System
Interior Spaces
- 8,153 Sq Ft Home
- 3-Story Property
- Open Floorplan
- Central Vacuum
- Sound System
- Bookcases
- Bar
- Paneling
- Beamed Ceilings
- Cathedral Ceiling
- Ceiling Fan
- Wood Burning Stove
- Wood Burning Fireplace
- Free Standing Fireplace
- Stone Fireplace
- Fireplace Features Masonry
- Insulated Windows
- Entrance Foyer
- Family Room with Fireplace
- Living Room
- Dining Room
- Home Office
- Sun or Florida Room
- Storage
- Sauna
Kitchen
- Eat-In Kitchen
- Breakfast Bar
- Double Oven
- Built-In Electric Oven
- Built-In Electric Range
- Down Draft Cooktop
- Built-In Refrigerator
- Dishwasher
- Stainless Steel Appliances
- Kitchen Island
- Tile Countertops
Flooring
- Wood
- Ceramic Tile
Bedrooms and Bathrooms
- 5 Bedrooms
- Cedar Closet
- Walk-In Closet
- Bidet
- Soaking Tub
Laundry
- Laundry Room
- Laundry on main level
- Dryer
- Washer
Finished Basement
- Heated Basement
- Walk-Out Basement
- Basement Fills Entire Space Under The House
- Exterior Basement Entry
- Fireplace in Basement
- Basement Storage
Home Security
- Indoor Smart Camera
- Fire and Smoke Detector
Eco-Friendly Details
- ENERGY STAR Qualified Equipment
- Solar Power System
Pool
- Pool House
- In Ground Pool
- Spa
Outdoor Features
- Pond
- Deck
- Exterior Lighting
- Outdoor Storage
Farming
- Packing Shed
Utilities
- Forced Air Heating and Cooling System
- Heating System Uses Propane
- Power Generator
- Propane
- Natural Gas Not Available
- Well
- Water Heater
- Septic System
- Phone Available
- Cable TV Available
Community Details
- No Home Owners Association
Listing and Financial Details
- Assessor Parcel Number 08-0-0351-0013.0001
Map
Home Values in the Area
Average Home Value in this Area
Property History
| Date | Event | Price | Change | Sq Ft Price |
|---|---|---|---|---|
| 10/30/2024 10/30/24 | Sold | $1,000,000 | -33.3% | $123 / Sq Ft |
| 09/11/2024 09/11/24 | Pending | -- | -- | -- |
| 07/02/2024 07/02/24 | Price Changed | $1,500,000 | -9.1% | $184 / Sq Ft |
| 06/11/2024 06/11/24 | Price Changed | $1,650,000 | -5.7% | $202 / Sq Ft |
| 05/09/2024 05/09/24 | Price Changed | $1,750,000 | -7.8% | $215 / Sq Ft |
| 03/18/2024 03/18/24 | For Sale | $1,899,000 | -- | $233 / Sq Ft |
Tax History
| Year | Tax Paid | Tax Assessment Tax Assessment Total Assessment is a certain percentage of the fair market value that is determined by local assessors to be the total taxable value of land and additions on the property. | Land | Improvement |
|---|---|---|---|---|
| 2025 | $13,883 | $960,200 | $74,300 | $885,900 |
| 2024 | $13,204 | $960,200 | $74,300 | $885,900 |
| 2023 | $18,563 | $960,200 | $74,300 | $885,900 |
| 2022 | $14,992 | $698,600 | $49,800 | $648,800 |
| 2021 | $14,739 | $692,600 | $49,800 | $642,800 |
| 2020 | $14,697 | $692,600 | $49,800 | $642,800 |
| 2019 | $13,787 | $692,600 | $49,800 | $642,800 |
| 2018 | $13,481 | $692,600 | $49,800 | $642,800 |
| 2017 | $3,124 | $692,600 | $49,800 | $642,800 |
| 2016 | $12,741 | $692,600 | $49,800 | $642,800 |
| 2014 | -- | $691,700 | $48,900 | $642,800 |
Deed History
| Date | Type | Sale Price | Title Company |
|---|---|---|---|
| Deed | -- | None Listed On Document |
Similar Home in Newfoundland, PA
Source: Pike/Wayne Association of REALTORS®
MLS Number: PWBPW240648
APN: 009957
- 580 & 584 Sterling Rd
- 13 Galaxie Place
- 76 Hilltop Rd
- 69 E Sterling Rd
- 149 Lincoln Green Ln
- 14 Overlook Rd
- 0 Overlook Rd
- 56 Sterling Rd
- 0 Lincoln Green Ln Unit PM-114079
- 439 Butternut Rd
- Lot #8 Millcreek Rd
- 134 Rita Dr
- 63 Ridge Rd
- 0 Huntingdon Dr
- 48 Jericho Rd
- 114 Farmhouse Dr
- 198 Hemlock Grove Rd
- 20 Butterridge Ln
- 226 Brink Hill Rd
- 114 & 116 Fountain Dr
