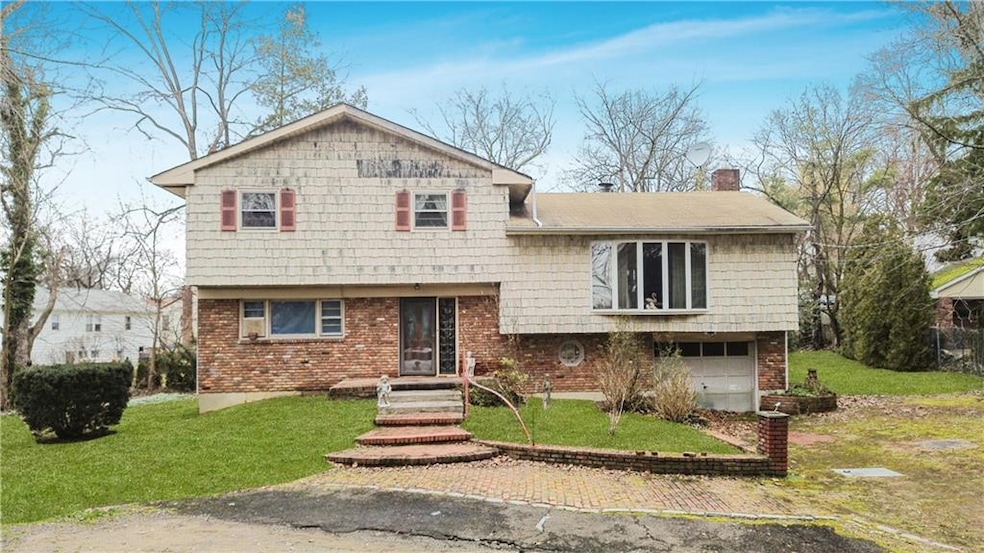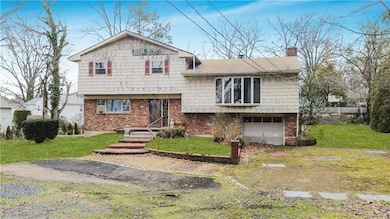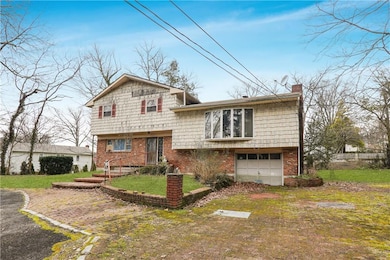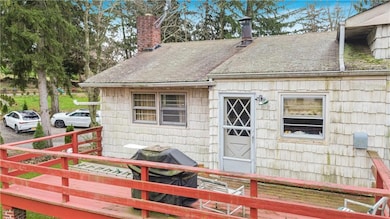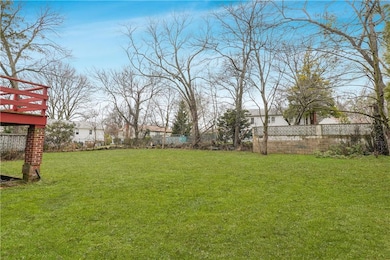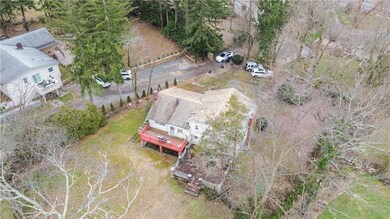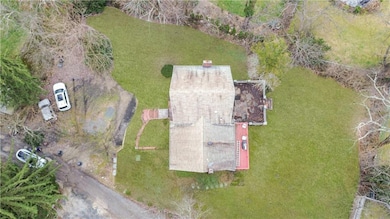
127 Crisfield St Yonkers, NY 10710
Crestwood NeighborhoodEstimated payment $5,820/month
Highlights
- Deck
- Wood Flooring
- 5 Car Attached Garage
- Raised Ranch Architecture
- Fireplace
- Back, Front, and Side Yard
About This Home
Discover your ideal retreat in this charming Yonkers split-level home. Boasting four bedrooms and three bathrooms, relish the comfort of central air and the warmth of a wood-burning fireplace. Your sanctuary includes a private garage and a sprawling 180 x 108 fenced-in lot surrounded by lush trees, providing unparalleled privacy. With over 2,000 livable square feet, this residence offers endless possibilities. Don't overlook the chance to make this tranquil haven your own!
Open House Schedule
-
Sunday, April 27, 20251:30 to 3:30 pm4/27/2025 1:30:00 PM +00:004/27/2025 3:30:00 PM +00:00Add to Calendar
Home Details
Home Type
- Single Family
Est. Annual Taxes
- $16,934
Year Built
- Built in 1964
Lot Details
- Lot Dimensions are 180 x 180
- Partially Fenced Property
- Back, Front, and Side Yard
Home Design
- Raised Ranch Architecture
- Brick Exterior Construction
- Block Foundation
- Pitched Roof
- Shingle Roof
- Vinyl Siding
Interior Spaces
- 2-Story Property
- Fireplace
- Partially Finished Basement
- Walk-Out Basement
- Stove
Flooring
- Wood
- Carpet
- Tile
Bedrooms and Bathrooms
- 4 Bedrooms
Parking
- 5 Car Attached Garage
- Private Driveway
Utilities
- Central Air
- Heating System Uses Oil
- Gas Water Heater
- Oil Water Heater
Additional Features
- Handicap Accessible
- Deck
Community Details
- Laundry Facilities
Listing and Financial Details
- Tax Block 4803
Map
Home Values in the Area
Average Home Value in this Area
Property History
| Date | Event | Price | Change | Sq Ft Price |
|---|---|---|---|---|
| 11/24/2024 11/24/24 | Price Changed | $789,999 | -1.1% | $365 / Sq Ft |
| 07/18/2024 07/18/24 | Price Changed | $799,000 | -15.8% | $369 / Sq Ft |
| 03/11/2024 03/11/24 | For Sale | $949,000 | -- | $438 / Sq Ft |
Similar Homes in the area
Source: Brooklyn Board of REALTORS®
MLS Number: 480416
- 134 Crisfield St
- 8 Eisenhower Dr
- 66 Crisfield St Unit 1F
- 668 Scarsdale Rd
- 97 Patton Dr
- 652 Scarsdale Rd
- 32 Sargent Rd
- 537 Scarsdale Rd
- 20 Whistler Rd
- 22 Romney Place
- 10 Regent Place
- 51 Westwood Rd
- 115 Young Ave
- 10 Gail Rd
- 53 Morrow Ave
- 187 Minerva Dr
- 281 Garth Rd Unit B2J
- 281 Garth Rd Unit B6C
- 281 Garth Rd Unit B2K
- 281 Garth Rd Unit B6L
