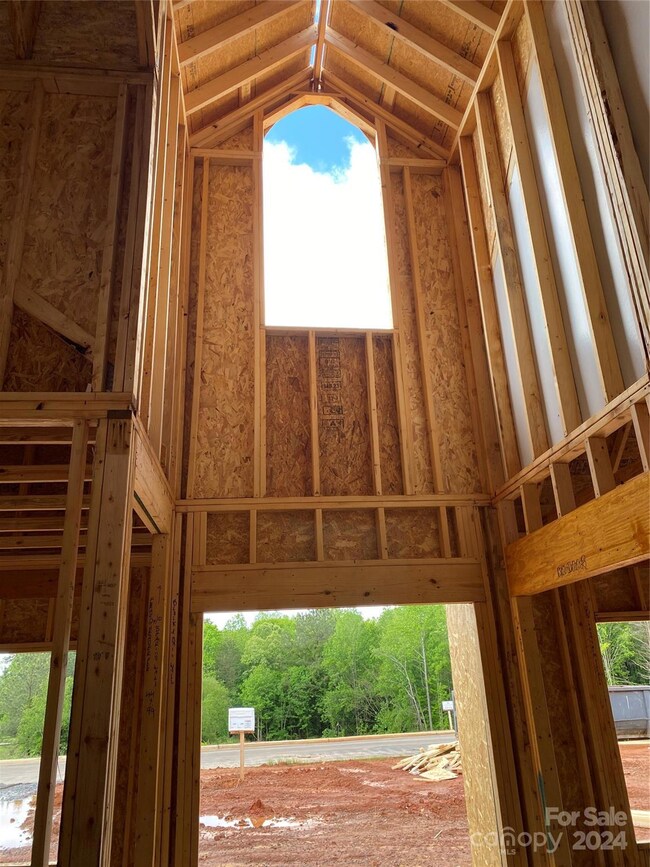
127 Falls Leaf Dr Unit lot 16 Troutman, NC 28166
Troutman Neighborhood
3
Beds
3
Baths
2,440
Sq Ft
2.23
Acres
Highlights
- Under Construction
- Rear Porch
- Card or Code Access
- Contemporary Architecture
- 2 Car Attached Garage
- Laundry Room
About This Home
As of December 2024new construction brookville plan in construction phase
Last Agent to Sell the Property
Southern Homes of the Carolinas, Inc Brokerage Email: annmarieyourrealtor@gmail.com License #283583

Home Details
Home Type
- Single Family
Year Built
- Built in 2024 | Under Construction
Lot Details
- Sloped Lot
- Property is zoned R-S
Parking
- 2 Car Attached Garage
- Driveway
Home Design
- Contemporary Architecture
- Stone Siding
- Vinyl Siding
Kitchen
- Electric Oven
- Electric Range
- Dishwasher
Bedrooms and Bathrooms
- 3 Main Level Bedrooms
- 3 Full Bathrooms
Basement
- Walk-Out Basement
- Basement Fills Entire Space Under The House
Utilities
- Central Air
- Underground Utilities
- Electric Water Heater
- Septic Tank
- Cable TV Available
Additional Features
- Laundry Room
- Rear Porch
Listing and Financial Details
- Assessor Parcel Number 4740-09-9518
Community Details
Overview
- Built by windstone crossing inc
- Windstone At Autumn Subdivision, Brookville Plan
Security
- Card or Code Access
Map
Create a Home Valuation Report for This Property
The Home Valuation Report is an in-depth analysis detailing your home's value as well as a comparison with similar homes in the area
Home Values in the Area
Average Home Value in this Area
Property History
| Date | Event | Price | Change | Sq Ft Price |
|---|---|---|---|---|
| 12/06/2024 12/06/24 | Sold | $625,791 | +4.4% | $256 / Sq Ft |
| 09/13/2024 09/13/24 | Pending | -- | -- | -- |
| 09/12/2024 09/12/24 | For Sale | $599,500 | -- | $246 / Sq Ft |
Source: Canopy MLS (Canopy Realtor® Association)
Similar Homes in Troutman, NC
Source: Canopy MLS (Canopy Realtor® Association)
MLS Number: 4182899
Nearby Homes
- 136 Falls Leaf Dr
- 142 Falls Leaf Dr Unit 6
- 135 Falls Leaf Dr Unit 14
- 146 Falls Leaf Dr Unit 7
- 114 Falls Leaf Dr Unit 2
- 143 Falls Leaf Dr Unit 12
- 121 Edgehill Ct
- L3 Trellis Ln Unit L3
- 125 Way Cross Ln
- 121 Way Cross Ln
- 138 Woodhall Way
- 134 Woodhall Way
- 128 Woodhall Way
- 130 Woodhall Way
- 132 Woodhall Way
- 126 Woodhall Way
- 117 Way Cross Ln
- 122 Woodhall Way
- 120 Woodhall Way
- 120 Autumnwood Rd


