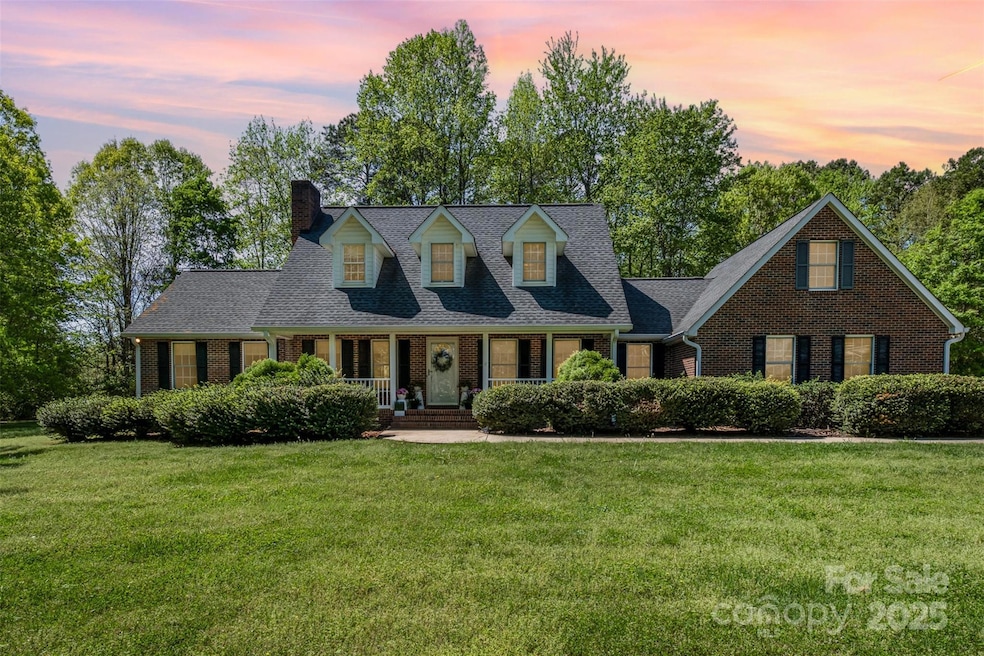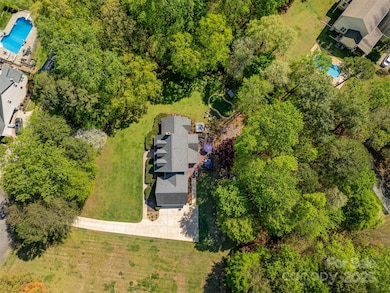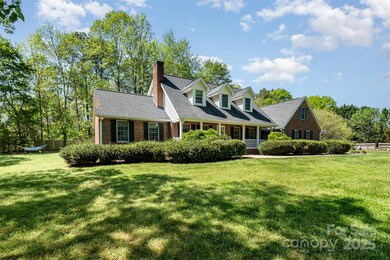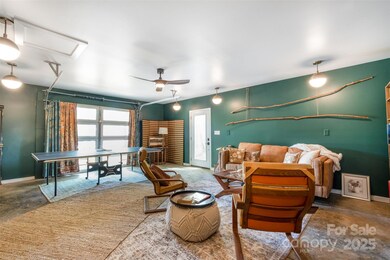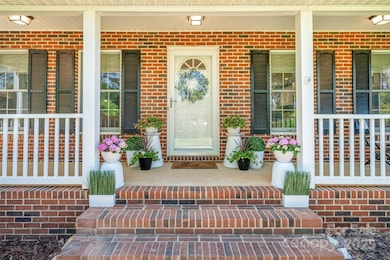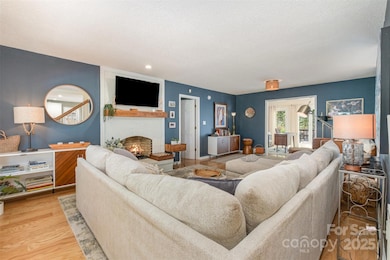
127 Fantasy Ln Mooresville, NC 28117
Lake Norman NeighborhoodEstimated payment $4,142/month
Highlights
- Very Popular Property
- Open Floorplan
- Wooded Lot
- Lake Norman Elementary School Rated A-
- Deck
- Wood Flooring
About This Home
Nestled on a serene cul-de-sac, this full brick 3-bedroom, 2.5-bath home offers the perfect blend of privacy & luxury on 1.17 acre wooded land. Enjoy outdoor living with a spacious rear deck, hot tub, & your very own putting green. The fully finished detached garage has been thoughtfully converted into a versatile retreat adding 391 square feet ideal as an office, game room or pool house. Inside, the home has been beautifully updated with white kitchen cabinetry, a large center island, & gas cooktop. LVP flooring and beautiful hardwoods on the main level. The main-level primary suite features a generous ensuite bath, creating a peaceful escape. Upstairs, you'll find two large bedrooms connected by a Jack and Jill bathroom, as well as a spacious bonus room over the garage perfect for a home office, media room, or playroom. This unique property combines modern comforts with exceptional outdoor amenities—ideal for entertaining, relaxing, and enjoying nature in your own private retreat.
Listing Agent
Titan Realty, Inc. Brokerage Email: kristi@titanrealty.com License #216815
Home Details
Home Type
- Single Family
Est. Annual Taxes
- $2,973
Year Built
- Built in 1992
Lot Details
- Cul-De-Sac
- Wooded Lot
- Property is zoned RA
Parking
- 2 Car Garage
- Driveway
Home Design
- Four Sided Brick Exterior Elevation
Interior Spaces
- 1.5-Story Property
- Open Floorplan
- Insulated Windows
- Family Room with Fireplace
- Crawl Space
- Laundry Room
Kitchen
- Built-In Oven
- Gas Cooktop
- Microwave
- Dishwasher
- Kitchen Island
Flooring
- Wood
- Vinyl
Bedrooms and Bathrooms
- Walk-In Closet
Outdoor Features
- Deck
- Fire Pit
- Front Porch
Schools
- Lake Norman Elementary School
- Woodland Heights Middle School
- Lake Norman High School
Utilities
- Central Heating and Cooling System
- Septic Tank
Community Details
- Josh Acres Subdivision
Listing and Financial Details
- Assessor Parcel Number 4636-78-8749.000
Map
Home Values in the Area
Average Home Value in this Area
Tax History
| Year | Tax Paid | Tax Assessment Tax Assessment Total Assessment is a certain percentage of the fair market value that is determined by local assessors to be the total taxable value of land and additions on the property. | Land | Improvement |
|---|---|---|---|---|
| 2024 | $2,973 | $493,650 | $93,750 | $399,900 |
| 2023 | $2,973 | $493,650 | $93,750 | $399,900 |
| 2022 | $2,134 | $330,490 | $81,250 | $249,240 |
| 2021 | $2,130 | $330,490 | $81,250 | $249,240 |
| 2020 | $2,130 | $330,490 | $81,250 | $249,240 |
| 2019 | $2,097 | $330,490 | $81,250 | $249,240 |
| 2018 | $1,731 | $281,000 | $68,750 | $212,250 |
| 2017 | $1,731 | $281,000 | $68,750 | $212,250 |
| 2016 | $1,731 | $281,000 | $68,750 | $212,250 |
| 2015 | $1,731 | $281,000 | $68,750 | $212,250 |
| 2014 | $1,671 | $291,640 | $68,750 | $222,890 |
Property History
| Date | Event | Price | Change | Sq Ft Price |
|---|---|---|---|---|
| 04/24/2025 04/24/25 | Price Changed | $699,000 | -4.9% | $264 / Sq Ft |
| 04/11/2025 04/11/25 | For Sale | $735,000 | +54.7% | $277 / Sq Ft |
| 10/28/2021 10/28/21 | Sold | $475,000 | -5.0% | $176 / Sq Ft |
| 09/24/2021 09/24/21 | Pending | -- | -- | -- |
| 09/15/2021 09/15/21 | For Sale | $499,900 | 0.0% | $185 / Sq Ft |
| 09/06/2021 09/06/21 | Pending | -- | -- | -- |
| 09/01/2021 09/01/21 | For Sale | $499,900 | 0.0% | $185 / Sq Ft |
| 08/19/2021 08/19/21 | Pending | -- | -- | -- |
| 08/15/2021 08/15/21 | For Sale | $499,900 | +51.0% | $185 / Sq Ft |
| 11/09/2018 11/09/18 | Sold | $331,000 | -5.4% | $135 / Sq Ft |
| 10/06/2018 10/06/18 | Pending | -- | -- | -- |
| 09/17/2018 09/17/18 | For Sale | $350,000 | -- | $143 / Sq Ft |
Deed History
| Date | Type | Sale Price | Title Company |
|---|---|---|---|
| Warranty Deed | $475,000 | Investors Title Insurance Co | |
| Warranty Deed | $470,000 | None Available | |
| Warranty Deed | $331,000 | None Available | |
| Quit Claim Deed | -- | None Available | |
| Interfamily Deed Transfer | -- | None Available | |
| Deed | $20,000 | -- | |
| Deed | -- | -- | |
| Deed | $240,000 | -- |
Mortgage History
| Date | Status | Loan Amount | Loan Type |
|---|---|---|---|
| Open | $446,500 | New Conventional | |
| Previous Owner | $265,596 | New Conventional | |
| Previous Owner | $50,000 | Credit Line Revolving | |
| Previous Owner | $193,773 | New Conventional | |
| Previous Owner | $53,000 | Credit Line Revolving |
Similar Homes in Mooresville, NC
Source: Canopy MLS (Canopy Realtor® Association)
MLS Number: 4244918
APN: 4636-78-8749.000
- 121 Canvasback Rd
- 138 Bufflehead Dr
- 156 Bufflehead Dr Unit Lot 19
- 148 Dabbling Duck Cir
- 143 Dabbling Duck Cir
- 158 Regency Rd
- 191 Oak Village Pkwy
- 139 Dabbling Duck Cir
- 131 Ashwood Ln
- 1 Regency Rd
- 1 Regency Rd Unit 1
- 109 Dabbling Duck Cir
- 115 Keswick Ln
- 121 Dabbling Duck Cir
- 110 Hazelton Loop
- 1041 Brawley School Rd
- 204 Regency Rd
- 1762 Brawley School Rd
- 130 Hopedale Ct
- 298 Shadowbrooke Ln
