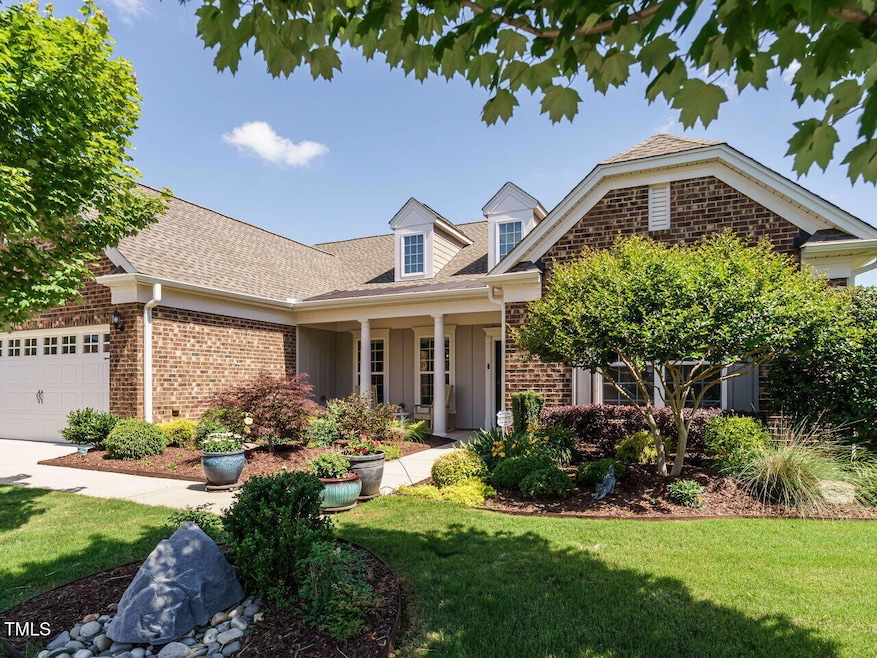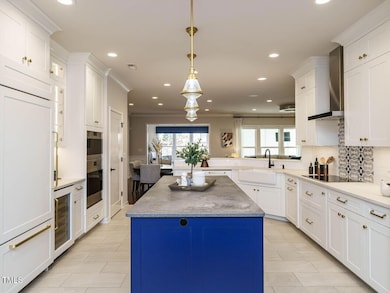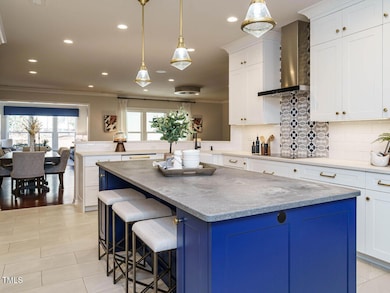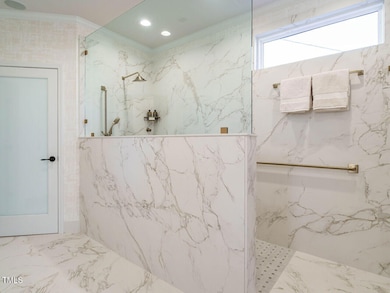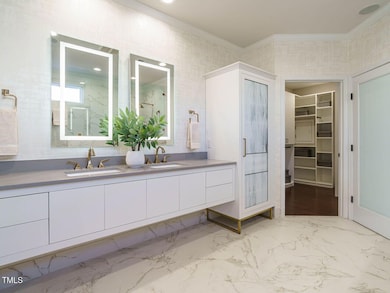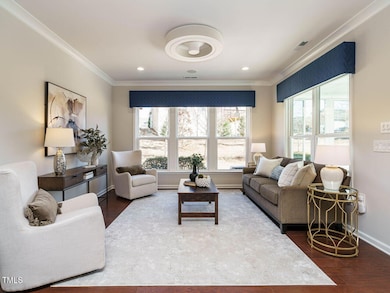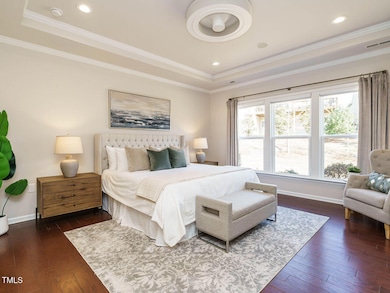
127 Gadwall Ln Durham, NC 27703
Eastern Durham NeighborhoodHighlights
- Concierge
- Fitness Center
- Built-In Freezer
- Community Cabanas
- Senior Community
- Open Floorplan
About This Home
As of April 2025Experience the sophisticated, modern finishes of this impeccably upgraded home in Carolina Arbors, a 55+ Active Lifestyle Community. Situated on a premium corner lot overlooking a beautiful community park, this home has been transformed with exceptional renovations, setting a new standard for luxury in the community. The state-of-the-art, fully renovated kitchen features Wolf, Subzero, and Cove appliances, quartz countertops, and custom cabinetry. The beautifully designed primary bathroom boasts heated floors, a zero-entry shower, floating vanities with built-in lighted mirrors, and a walk-in closet designed for maximum storage and convenience. Seamless indoor-outdoor living awaits with a sunroom, a climate-controlled four season room, and a relaxing patio. The second floor offers a loft, guest bedroom, full bathroom, and a large unfinished attic for storage. Wonderful features including custom cabinetry throughout, remote-controlled shades, enhanced dimmable lighting, a full-house surge protector, a whole-home speaker system, a central vacuum, and smart thermostats and appliances. Additional highlights include a new roof (2021), engineered hardwood floors, upgraded crown molding, a new HVAC system (2024), a whole-house Moen Flo water leak detector for peace of mind, and a spacious epoxy-coated garage with extra workspace and storage. Freshly painted inside and out, with professionally designed landscaping and an irrigation system, this move-in-ready home offers unparalleled quality and distinctiveness in a vibrant, amenity-rich community.
Home Details
Home Type
- Single Family
Est. Annual Taxes
- $7,346
Year Built
- Built in 2016
Lot Details
- 0.28 Acre Lot
- Lot Dimensions are 76x113x77x29x128
- Private Entrance
- Landscaped
- Corner Lot
- Garden
- Front Yard
HOA Fees
- $244 Monthly HOA Fees
Parking
- 2 Car Attached Garage
- Parking Storage or Cabinetry
- Workshop in Garage
- Parking Accessed On Kitchen Level
- Lighted Parking
- Front Facing Garage
- Tandem Parking
- Garage Door Opener
- Open Parking
Home Design
- Transitional Architecture
- Traditional Architecture
- Slab Foundation
- Architectural Shingle Roof
Interior Spaces
- 3,742 Sq Ft Home
- 2-Story Property
- Open Floorplan
- Central Vacuum
- Sound System
- Built-In Features
- Crown Molding
- Tray Ceiling
- Smooth Ceilings
- Ceiling Fan
- Recessed Lighting
- Double Pane Windows
- Insulated Windows
- Blinds
- Window Screens
- Entrance Foyer
- Living Room
- Breakfast Room
- Dining Room
- Home Office
- Loft
- Sun or Florida Room
- Storage
- Unfinished Attic
Kitchen
- Eat-In Kitchen
- Built-In Double Convection Oven
- Induction Cooktop
- Built-In Freezer
- Built-In Refrigerator
- Ice Maker
- Dishwasher
- Smart Appliances
- Kitchen Island
- Quartz Countertops
Flooring
- Wood
- Carpet
- Ceramic Tile
Bedrooms and Bathrooms
- 3 Bedrooms
- Primary Bedroom on Main
- Walk-In Closet
- Double Vanity
- Private Water Closet
- Bathtub with Shower
- Walk-in Shower
Laundry
- Laundry Room
- Laundry on main level
- Washer and Dryer
- Sink Near Laundry
Home Security
- Smart Lights or Controls
- Smart Thermostat
Accessible Home Design
- Accessible Full Bathroom
- Accessible Bedroom
- Accessible Common Area
- Accessible Kitchen
- Accessible Hallway
- Handicap Accessible
- Accessible Entrance
Outdoor Features
- Indoor Pool
- Patio
- Rain Gutters
- Front Porch
Schools
- Spring Valley Elementary School
- Neal Middle School
- Southern High School
Utilities
- Central Air
- Heat Pump System
- Vented Exhaust Fan
- Gas Water Heater
Listing and Financial Details
- Assessor Parcel Number 0769157978
Community Details
Overview
- Senior Community
- Association fees include ground maintenance, storm water maintenance
- Carolina Arbors HOA, Phone Number (984) 219-7051
- Built by Pulte - Del Webb
- Carolina Arbors Subdivision, Tangerly Oaks Floorplan
- Carolina Arbors Community
- Maintained Community
- Community Parking
Amenities
- Concierge
- Clubhouse
- Game Room
- Billiard Room
- Party Room
- Recreation Room
Recreation
- Tennis Courts
- Community Playground
- Fitness Center
- Exercise Course
- Community Cabanas
- Community Pool
- Park
- Dog Park
- Trails
Security
- Resident Manager or Management On Site
Map
Home Values in the Area
Average Home Value in this Area
Property History
| Date | Event | Price | Change | Sq Ft Price |
|---|---|---|---|---|
| 04/17/2025 04/17/25 | Sold | $1,025,000 | +7.9% | $274 / Sq Ft |
| 03/13/2025 03/13/25 | Pending | -- | -- | -- |
| 03/13/2025 03/13/25 | For Sale | $949,999 | -- | $254 / Sq Ft |
Tax History
| Year | Tax Paid | Tax Assessment Tax Assessment Total Assessment is a certain percentage of the fair market value that is determined by local assessors to be the total taxable value of land and additions on the property. | Land | Improvement |
|---|---|---|---|---|
| 2024 | $7,346 | $526,604 | $97,500 | $429,104 |
| 2023 | $6,898 | $526,604 | $97,500 | $429,104 |
| 2022 | $6,661 | $520,414 | $97,500 | $422,914 |
| 2021 | $6,630 | $520,414 | $97,500 | $422,914 |
| 2020 | $6,473 | $520,414 | $97,500 | $422,914 |
| 2019 | $6,473 | $540,310 | $97,500 | $442,810 |
| 2018 | $6,747 | $497,371 | $91,000 | $406,371 |
| 2017 | $6,697 | $497,371 | $91,000 | $406,371 |
Deed History
| Date | Type | Sale Price | Title Company |
|---|---|---|---|
| Special Warranty Deed | $561,500 | -- |
Similar Homes in Durham, NC
Source: Doorify MLS
MLS Number: 10081964
APN: 219391
- 137 Tee Pee Trail
- 103 Tanoak Ct
- 214 Kalmia Dr
- 216 Kalmia Dr
- 124 Currituck Ln
- 111 Kalmia Dr
- 917 Montague Ave
- 913 Montague Ave
- 911 Montague Ave
- 909 Montague Ave
- 907 Montague Ave
- 628 Brittany Ct
- 624 Brittany Ct
- 622 Brittany Ct
- 1214 Way
- 620 Brittany Ct
- 1407 Palmer Hill Dr
- 6023 Enclosure Way
- 1117 Everton Ave
- 1404 Palmer Hill Dr
