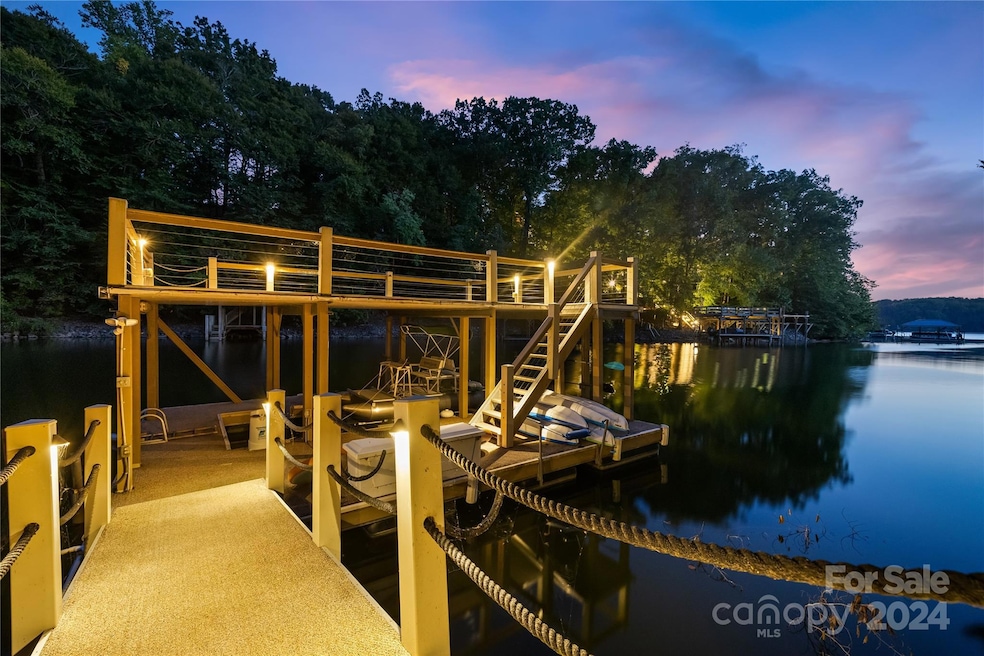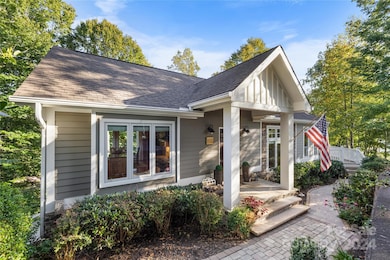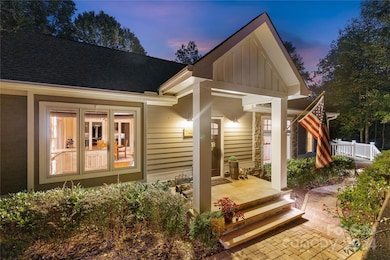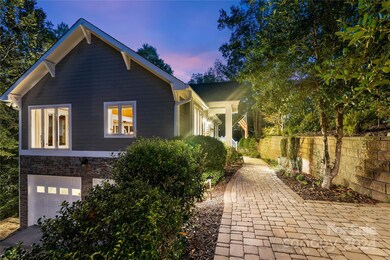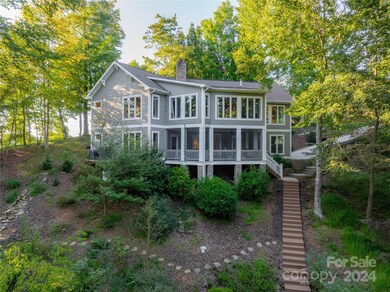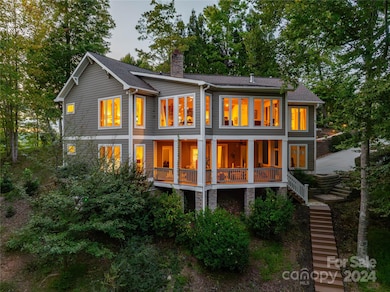
127 Harborcliff Dr Statesville, NC 28677
Troutman NeighborhoodHighlights
- Covered Dock
- Boat Lift
- Open Floorplan
- Pier
- Waterfront
- Deck
About This Home
As of April 2025Welcome to a stunning custom-built waterfront home w/ breathtaking lake views from nearly every room! Step onto white pine floors bathed in natural light & admire the tongue & groove cathedral ceiling in the living room, all w/in a seamless open floor plan. The main-floor primary suite boasts 2 walk-in closets, spacious bath, & access to new outdoor deck. Finished basement includes 2 bedrooms, each w/ full baths & walk-in closets, plus a laundry room. Features include NEW roof (Oct 2024), whole-house water filtration & softener system, built-in wall safe, Generac generator (never w/out power), & Trane HVACs (new main level, 2018 upstairs). Unwind in newly screened in porch which leads to new Trex steps, a large stone firepit, & deep-water dock w/ sundeck, boat slip, & new boat lift, plus 226ft of waterfront. Ample garage storage & located in a gated community! Showings start next Friday, March 7th, 2025.
Last Agent to Sell the Property
Highgarden Real Estate Brokerage Email: kwood@highgarden.com License #319755

Home Details
Home Type
- Single Family
Est. Annual Taxes
- $4,523
Year Built
- Built in 2003
Lot Details
- Waterfront
- Cul-De-Sac
- Sloped Lot
- Irrigation
- Wooded Lot
- Property is zoned RA
HOA Fees
- $50 Monthly HOA Fees
Parking
- 2 Car Garage
- Driveway
- 2 Open Parking Spaces
Home Design
- Ranch Style House
- Arts and Crafts Architecture
- Stone Siding
- Hardboard
Interior Spaces
- Open Floorplan
- Sound System
- Wired For Data
- Ceiling Fan
- Wood Burning Fireplace
- Entrance Foyer
- Water Views
- Finished Basement
- Walk-Out Basement
Kitchen
- Oven
- Gas Cooktop
- Range Hood
- Microwave
- Plumbed For Ice Maker
- Dishwasher
- Kitchen Island
- Disposal
Flooring
- Wood
- Tile
Bedrooms and Bathrooms
- 3 Bedrooms | 1 Main Level Bedroom
- Walk-In Closet
Laundry
- Laundry Room
- Washer and Electric Dryer Hookup
Home Security
- Home Security System
- Storm Windows
Outdoor Features
- Pier
- Boat Lift
- Covered Dock
- Deck
- Enclosed patio or porch
- Fire Pit
Schools
- Celeste Henkel Elementary School
- West Iredell Middle School
- West Iredell High School
Utilities
- Central Air
- Vented Exhaust Fan
- Heat Pump System
- Power Generator
- Electric Water Heater
- Septic Tank
- Cable TV Available
Listing and Financial Details
- Assessor Parcel Number 4711-20-2543.000
Community Details
Overview
- Harbor Watch HOA
- Harbor Watch Subdivision
Recreation
- Recreation Facilities
- Water Sports
Map
Home Values in the Area
Average Home Value in this Area
Property History
| Date | Event | Price | Change | Sq Ft Price |
|---|---|---|---|---|
| 04/11/2025 04/11/25 | Sold | $1,100,000 | 0.0% | $397 / Sq Ft |
| 03/01/2025 03/01/25 | For Sale | $1,100,000 | 0.0% | $397 / Sq Ft |
| 11/02/2024 11/02/24 | Off Market | $1,100,000 | -- | -- |
| 11/01/2024 11/01/24 | For Sale | $1,010,000 | +88.8% | $365 / Sq Ft |
| 06/02/2017 06/02/17 | Sold | $535,000 | -3.6% | $193 / Sq Ft |
| 04/12/2017 04/12/17 | Pending | -- | -- | -- |
| 03/22/2017 03/22/17 | For Sale | $555,000 | -- | $201 / Sq Ft |
Tax History
| Year | Tax Paid | Tax Assessment Tax Assessment Total Assessment is a certain percentage of the fair market value that is determined by local assessors to be the total taxable value of land and additions on the property. | Land | Improvement |
|---|---|---|---|---|
| 2024 | $4,523 | $743,880 | $241,500 | $502,380 |
| 2023 | $4,523 | $737,030 | $241,500 | $495,530 |
| 2022 | $3,326 | $512,260 | $210,000 | $302,260 |
| 2021 | $3,270 | $512,260 | $210,000 | $302,260 |
| 2020 | $3,270 | $512,260 | $210,000 | $302,260 |
| 2019 | $3,142 | $512,260 | $210,000 | $302,260 |
| 2018 | $3,208 | $528,170 | $220,000 | $308,170 |
| 2017 | $3,036 | $528,170 | $220,000 | $308,170 |
| 2016 | $3,036 | $499,450 | $220,000 | $279,450 |
| 2015 | $3,036 | $499,450 | $220,000 | $279,450 |
| 2014 | $2,980 | $532,290 | $220,000 | $312,290 |
Mortgage History
| Date | Status | Loan Amount | Loan Type |
|---|---|---|---|
| Open | $880,000 | New Conventional | |
| Previous Owner | $300,000 | New Conventional | |
| Previous Owner | $396,000 | New Conventional | |
| Previous Owner | $396,000 | New Conventional | |
| Previous Owner | $800,000 | Fannie Mae Freddie Mac | |
| Previous Owner | $500,000 | Credit Line Revolving | |
| Closed | $200,000 | No Value Available |
Deed History
| Date | Type | Sale Price | Title Company |
|---|---|---|---|
| Warranty Deed | $1,100,000 | None Listed On Document | |
| Warranty Deed | $535,000 | None Available | |
| Warranty Deed | $495,000 | The Title Co Of Nc | |
| Warranty Deed | $625,000 | The Title Co North Carolina | |
| Warranty Deed | $1,000,000 | -- | |
| Warranty Deed | $105,000 | -- |
Similar Homes in Statesville, NC
Source: Canopy MLS (Canopy Realtor® Association)
MLS Number: 4184455
APN: 4711-20-2543.000
- 216 S Harbor Watch Dr
- 272 Harbor Ridge Dr
- 203 S Harbor Watch Dr
- 122 High Lake Dr
- 131 High Lake Dr
- 145 Harbor Ridge Dr Unit 120
- Lt 161 Windbluff Ct
- 145 Southern Horizon Dr Unit 29
- 221 Island Terrace Rd
- 105 Southern Horizon Dr
- 8172 Summit Ridge Dr
- 7748 Long Bay Pkwy
- 8225 Long Island Rd
- 151 River Ridge Ln
- 8086 Summit Ridge Dr
- 8143 Summit Ridge Dr Unit 41
- 227 Windingwood Dr
- 171 Windingwood Dr
- 193 Windingwood Dr
- 1328 Astoria Pkwy
