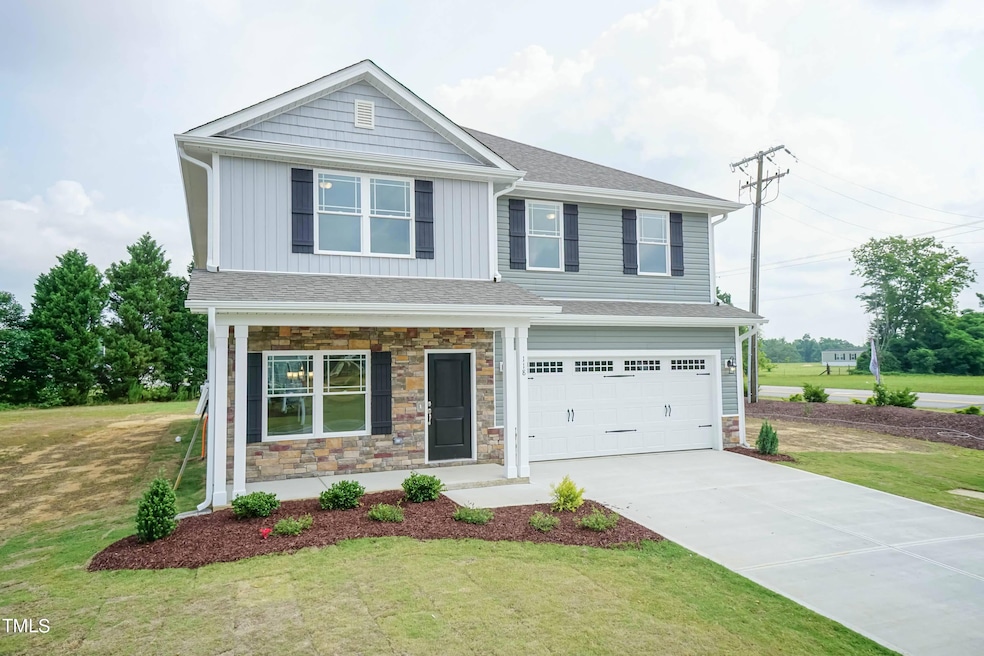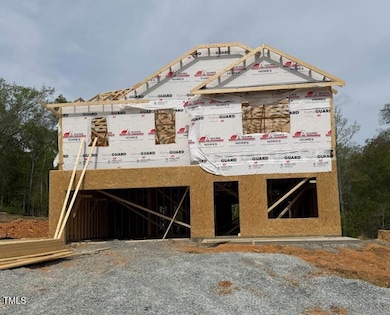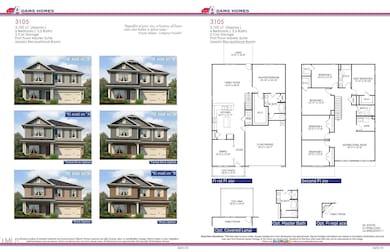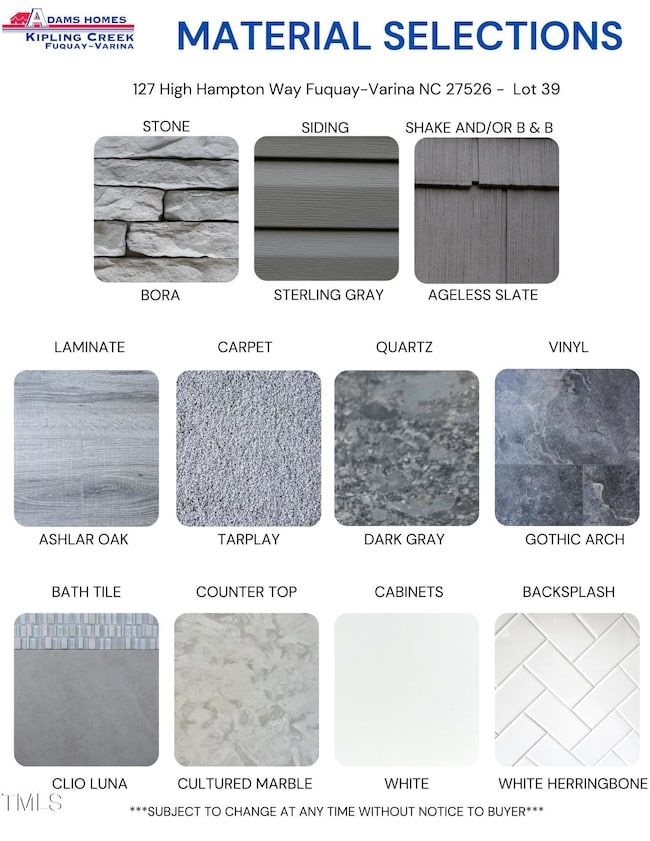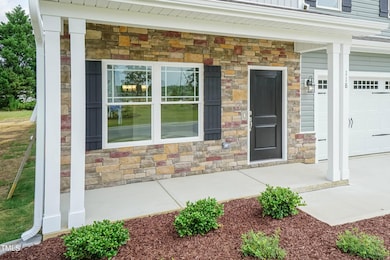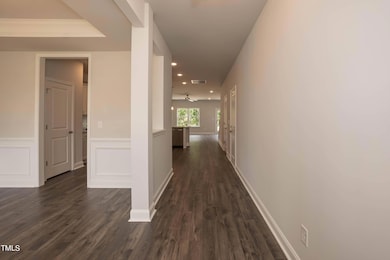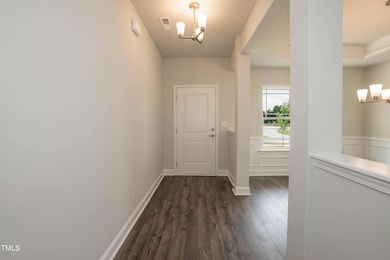
127 High Hampton Way Fuquay-Varina, NC 27526
Estimated payment $3,080/month
Highlights
- Under Construction
- Recreation Room
- Main Floor Primary Bedroom
- Open Floorplan
- Transitional Architecture
- Quartz Countertops
About This Home
July completion! This two-story home blends functionality with elegance! Featuring 6 bedrooms, 3.5 bathrooms across 3,105 square feet. Step into the charming foyer and discover all this home has to offer! The formal dining room with its tray ceiling, crown molding and wainscoting will take your breath away. You'll be captivated by the modern kitchen boosting Quartz countertops, upgraded stainless steel appliances, L shaped counters and a Herringbone Ceramic tile backsplash.. Step across the cozy living area featuring an elegant gas fireplace, recessed lighting and ceiling fan to find the generous first floor primary bedroom. You will adore the tray ceilings, crown molding in all its elegance. The primary bath features a ceramic tile shower, double vanities, water closet, garden tub for relaxing and a walk in closet. Exploring upstairs you will find 5 additional bedrooms with ample closet space. A spacious recreational / bonus room is nestled upstairs alongside two full bathrooms and laundry room. The home also features a finished two car garage with door opener and a Covered patio that backs up to trees, perfect for a North Carolina summer eve. NO CITY TAXES! We do not sell to investors!
Open House Schedule
-
Saturday, April 26, 20251:00 to 5:00 pm4/26/2025 1:00:00 PM +00:004/26/2025 5:00:00 PM +00:00Please visit our Model Home at 30 Kipling Creek Drive for information and all homes access.Add to Calendar
-
Sunday, April 27, 20251:00 to 3:00 pm4/27/2025 1:00:00 PM +00:004/27/2025 3:00:00 PM +00:00Please visit our Model Home at 30 Kipling Creek Drive for information and all homes access.Add to Calendar
Home Details
Home Type
- Single Family
Year Built
- Built in 2024 | Under Construction
Lot Details
- 10,019 Sq Ft Lot
- Landscaped
- Back and Front Yard
HOA Fees
- $27 Monthly HOA Fees
Parking
- 2 Car Attached Garage
- Front Facing Garage
- 2 Open Parking Spaces
Home Design
- Home is estimated to be completed on 7/16/25
- Transitional Architecture
- Brick or Stone Mason
- Slab Foundation
- Frame Construction
- Shingle Roof
- Vinyl Siding
- Stone
Interior Spaces
- 3,105 Sq Ft Home
- 2-Story Property
- Open Floorplan
- Crown Molding
- Tray Ceiling
- Smooth Ceilings
- Ceiling Fan
- Recessed Lighting
- Gas Fireplace
- Entrance Foyer
- Family Room with Fireplace
- Dining Room
- Recreation Room
- Pull Down Stairs to Attic
- Fire and Smoke Detector
Kitchen
- Eat-In Kitchen
- Self-Cleaning Convection Oven
- Electric Oven
- Electric Cooktop
- Microwave
- Plumbed For Ice Maker
- Dishwasher
- Stainless Steel Appliances
- Quartz Countertops
- Disposal
Flooring
- Carpet
- Laminate
- Vinyl
Bedrooms and Bathrooms
- 6 Bedrooms
- Primary Bedroom on Main
- Walk-In Closet
- Double Vanity
- Private Water Closet
- Soaking Tub
- Bathtub with Shower
- Walk-in Shower
Laundry
- Laundry Room
- Laundry on upper level
Outdoor Features
- Covered patio or porch
- Rain Gutters
Schools
- Northwest Harnett Elementary School
- Harnett Central Middle School
- Harnett Central High School
Utilities
- Forced Air Heating and Cooling System
- Electric Water Heater
Community Details
- Association fees include ground maintenance
- The Preserve At Kipling Creek Homeowners Assoc Inc Association, Phone Number (877) 672-2267
- Built by Adams Homes AEC LLC
- The Preserve At Kipling Creek Subdivision
Listing and Financial Details
- Home warranty included in the sale of the property
- Assessor Parcel Number 0652-52-7042.000
Map
Home Values in the Area
Average Home Value in this Area
Property History
| Date | Event | Price | Change | Sq Ft Price |
|---|---|---|---|---|
| 04/24/2025 04/24/25 | For Sale | $464,000 | -- | $149 / Sq Ft |
Similar Homes in the area
Source: Doorify MLS
MLS Number: 10091412
- 128 High Hampton Way
- 121 Northwood Dr
- 107 Northwood Dr
- 127 High Hampton Way
- 168 Northwood Dr
- 152 Northwood Dr
- 124 Northwood Dr
- 73 High Hampton Way
- 108 Northwood Dr
- 45 High Hampton Way
- 56 Decatur Dr
- 67 Decatur Dr
- 68 Northwood Dr
- 29 High Hampton Way
- 42 Decatur Dr
- 54 Northwood Dr
- 40 Northwood Dr
- 28 Decatur Dr
- 26 Northwood Dr
- 16 Decatur Dr
