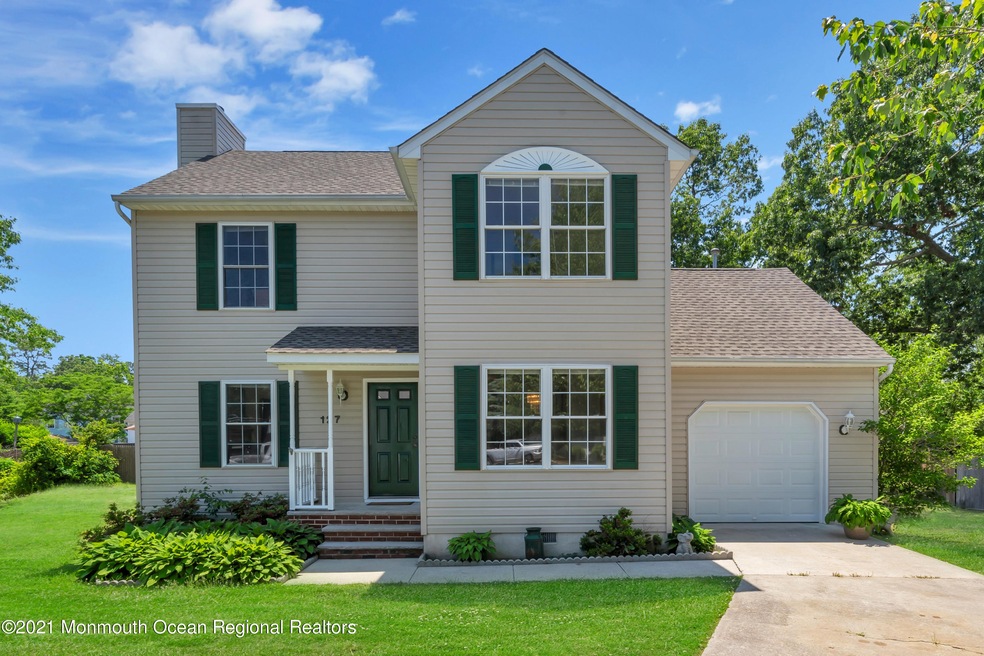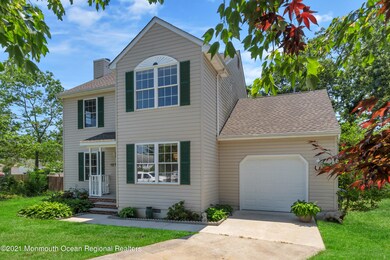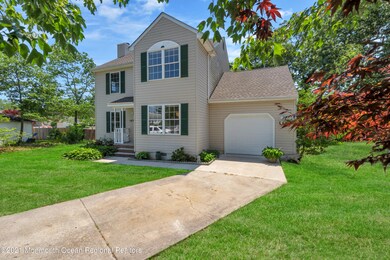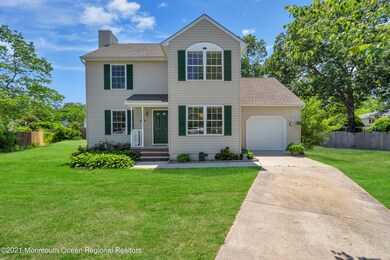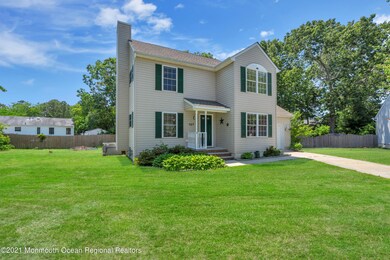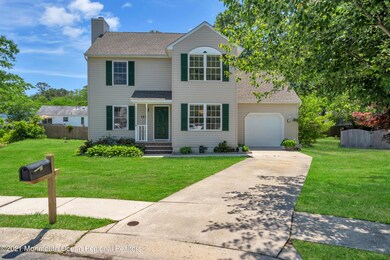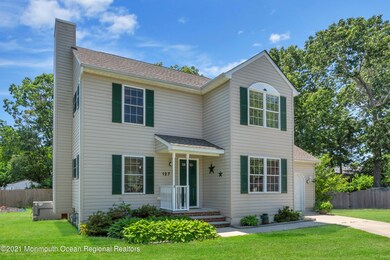
Highlights
- Colonial Architecture
- Wooded Lot
- No HOA
- Deck
- Corner Lot
- 1 Car Direct Access Garage
About This Home
As of August 2021Welcome to the Holly Lakes section of Little Egg Harbor. This 2 story colonial on a cul-de-sac boasts a new roof, clean exterior, 1 car garage and ALL newly renovated bathrooms on the first and second floor. A large living room with a wood burning fireplace, sliding doors leading to the large back deck for entertaining. A kitchen with seating area at the counter and a walk in pantry right off the main hallway across from a beautiful half bath for guests. The Master bedroom has a spacious walk in closet, new ceiling fan and a newly renovated full bathroom with a tiled shower, located on the second floor. Two other bedrooms can be found next to the Master, with a laundry area in between them as well as a full bathroom across from them. Come see this cozy home!
Last Agent to Sell the Property
Emily Mattina Brown
Curran Group Real Estate Services License #2079227
Home Details
Home Type
- Single Family
Est. Annual Taxes
- $5,433
Year Built
- Built in 1995
Lot Details
- 9,148 Sq Ft Lot
- Cul-De-Sac
- Corner Lot
- Irregular Lot
- Wooded Lot
Parking
- 1 Car Direct Access Garage
- Parking Available
- Driveway
Home Design
- Colonial Architecture
- Shingle Roof
- Vinyl Siding
Interior Spaces
- 1,570 Sq Ft Home
- 2-Story Property
- Ceiling Fan
- Wood Burning Fireplace
- Blinds
- Bay Window
- Sliding Doors
- Crawl Space
- Home Security System
Kitchen
- Breakfast Bar
- Gas Cooktop
- Microwave
- Dishwasher
- Disposal
Flooring
- Wall to Wall Carpet
- Ceramic Tile
Bedrooms and Bathrooms
- 3 Bedrooms
- Walk-In Closet
- Primary Bathroom is a Full Bathroom
- Primary Bathroom includes a Walk-In Shower
Laundry
- Dryer
- Washer
Attic
- Attic Fan
- Pull Down Stairs to Attic
Outdoor Features
- Deck
- Exterior Lighting
Schools
- Pinelands Regional High School
Utilities
- Forced Air Heating and Cooling System
- Heating System Uses Natural Gas
- Programmable Thermostat
- Natural Gas Water Heater
Community Details
- No Home Owners Association
- Holly Lake Subdivision
Listing and Financial Details
- Exclusions: Personal Items
- Assessor Parcel Number 17-00294-03-00010
Map
Home Values in the Area
Average Home Value in this Area
Property History
| Date | Event | Price | Change | Sq Ft Price |
|---|---|---|---|---|
| 08/06/2021 08/06/21 | Sold | $300,000 | +0.3% | $191 / Sq Ft |
| 06/30/2021 06/30/21 | Pending | -- | -- | -- |
| 06/07/2021 06/07/21 | For Sale | $299,000 | -- | $190 / Sq Ft |
Tax History
| Year | Tax Paid | Tax Assessment Tax Assessment Total Assessment is a certain percentage of the fair market value that is determined by local assessors to be the total taxable value of land and additions on the property. | Land | Improvement |
|---|---|---|---|---|
| 2024 | $5,820 | $205,000 | $90,400 | $114,600 |
| 2023 | $5,638 | $205,000 | $90,400 | $114,600 |
| 2022 | $5,638 | $205,000 | $90,400 | $114,600 |
| 2021 | $5,504 | $205,000 | $90,400 | $114,600 |
| 2020 | $5,433 | $205,000 | $90,400 | $114,600 |
| 2019 | $5,213 | $205,000 | $90,400 | $114,600 |
| 2018 | $4,916 | $205,000 | $90,400 | $114,600 |
| 2017 | $4,840 | $205,000 | $90,400 | $114,600 |
| 2016 | $4,879 | $205,000 | $90,400 | $114,600 |
| 2015 | $4,938 | $205,000 | $90,400 | $114,600 |
| 2014 | $4,200 | $219,800 | $68,800 | $151,000 |
Mortgage History
| Date | Status | Loan Amount | Loan Type |
|---|---|---|---|
| Open | $300,000 | VA | |
| Previous Owner | $157,500 | New Conventional | |
| Previous Owner | $176,750 | FHA | |
| Previous Owner | $25,000 | Stand Alone Refi Refinance Of Original Loan | |
| Previous Owner | $190,000 | Stand Alone Refi Refinance Of Original Loan | |
| Previous Owner | $177,000 | Fannie Mae Freddie Mac | |
| Previous Owner | $162,000 | Fannie Mae Freddie Mac | |
| Previous Owner | $114,000 | FHA |
Deed History
| Date | Type | Sale Price | Title Company |
|---|---|---|---|
| Bargain Sale Deed | $300,000 | Surety Title | |
| Special Warranty Deed | $188,000 | None Available | |
| Deed | -- | None Available | |
| Interfamily Deed Transfer | -- | None Available | |
| Interfamily Deed Transfer | -- | -- | |
| Deed | $114,500 | -- |
Similar Homes in the area
Source: MOREMLS (Monmouth Ocean Regional REALTORS®)
MLS Number: 22118063
APN: 17-00294-03-00010
- 2 Coral Dr
- 26 Waters Edge Dr
- 4 Nautic Way
- 40 Vincent Ct
- 126 Jefferson Ln
- 36 Sunrise Bay Blvd
- 115 Jefferson Ln
- 15 Pelican Ln
- 33 Flax Isle Dr
- 53 Flax Isle Dr
- 109 Boom Way
- 249 Center St
- 30 Oak Leaf Dr
- 14 N Boom Way
- 9 Leifried Ln
- 24 Pikes Peak Rd
- 7 Leifried Ln
- 16 Seagull Dr
- 97 Westchester Dr
- 469 S Green St Unit 24
