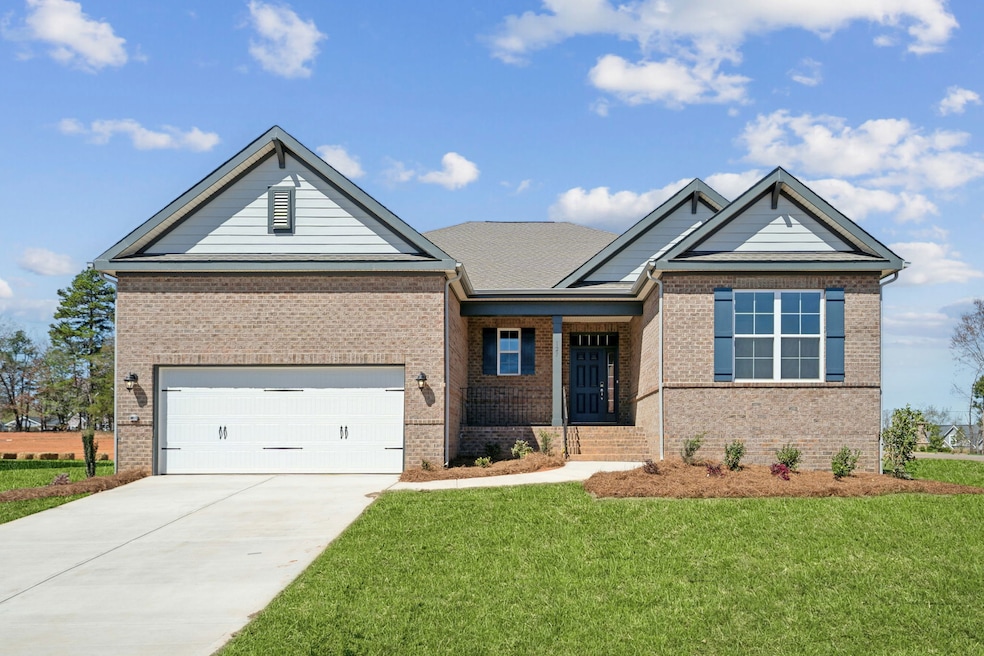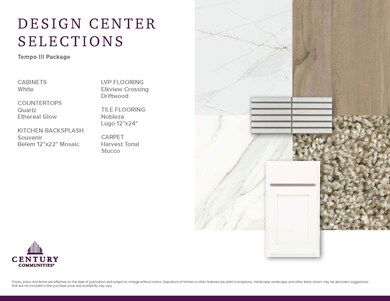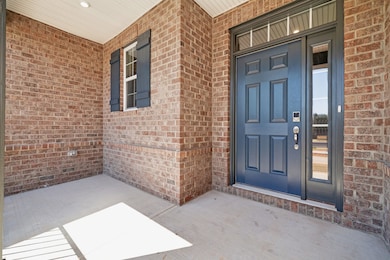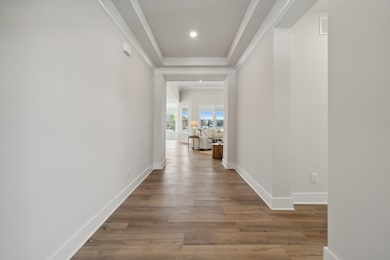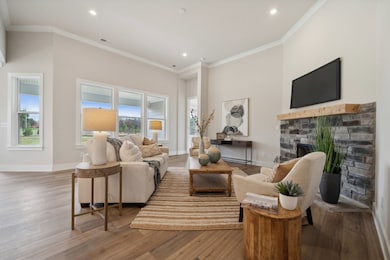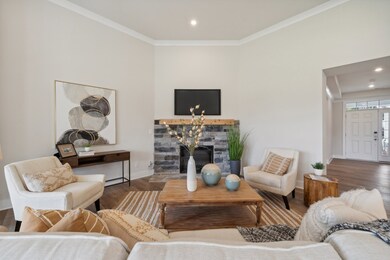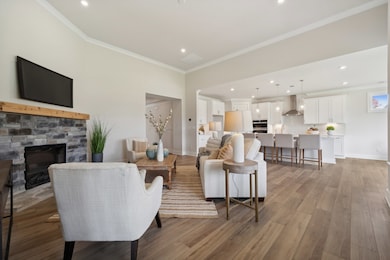
127 Jentri Way Mooresville, NC 28115
Estimated payment $3,705/month
Highlights
- New Construction
- Interior Lot
- 1-Story Property
- East Mooresville Intermediate School Rated A-
About This Home
Interior photos are representative. The single-story Kensington plan offers the perfect mix of comfort and sophistication. At the heart of the home, a spacious great room flows into a dining area and an open kitchen with a walk-in pantry and a center island. The owner’s suite is adjacent, showcasing a walk-in closet and a private bath with dual vanities. Two bedrooms and a bath complete this plan, which offers numerous exciting options. Electric Fireplace in Great Room Drop in Laundry Sink with Base Cabinet Optional Powder Room Upgrade to 8' tall interior doors on first floor Coat Valet Hardie Exterior Color Collections Cabinet Roll Out Tray Laundry Cabinets
Home Details
Home Type
- Single Family
Lot Details
- Interior Lot
Parking
- 2 Car Garage
Home Design
- New Construction
- Quick Move-In Home
- Kensington Plan
Interior Spaces
- 2,243 Sq Ft Home
- 1-Story Property
Bedrooms and Bathrooms
- 3 Bedrooms
- 3 Full Bathrooms
Community Details
Overview
- Built by Century Communities
- Brownstone Ridge Subdivision
Sales Office
- Kepli Way
- Mooresville, NC 28115
- 704-954-8355
Office Hours
- Mon 10 - 6 Tue 10 - 6 Wed 12 - 6 Thu 10 - 6 Fri 10 - 6 Sat 10 - 6 Sun 12 - 6
Map
Home Values in the Area
Average Home Value in this Area
Property History
| Date | Event | Price | Change | Sq Ft Price |
|---|---|---|---|---|
| 03/07/2025 03/07/25 | Price Changed | $573,990 | +5.7% | $256 / Sq Ft |
| 03/07/2025 03/07/25 | Price Changed | $542,990 | -7.0% | $242 / Sq Ft |
| 02/27/2025 02/27/25 | Price Changed | $583,990 | -3.5% | $260 / Sq Ft |
| 02/21/2025 02/21/25 | Price Changed | $604,895 | -0.8% | $270 / Sq Ft |
| 01/31/2025 01/31/25 | Price Changed | $609,990 | -3.2% | $272 / Sq Ft |
| 01/10/2025 01/10/25 | Price Changed | $629,990 | -6.2% | $281 / Sq Ft |
| 11/22/2024 11/22/24 | For Sale | $671,895 | -- | $300 / Sq Ft |
