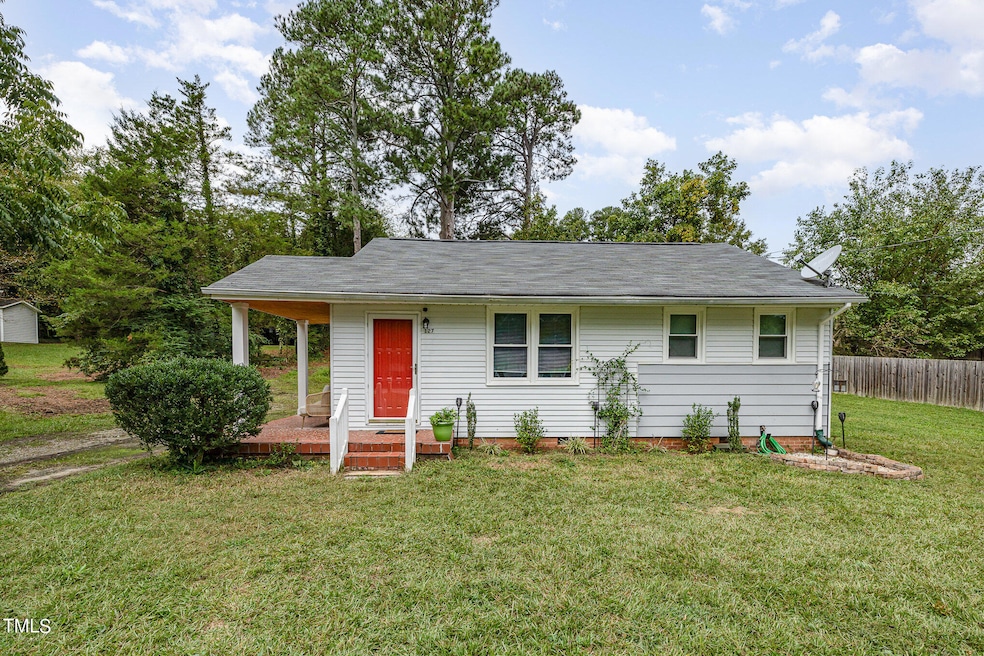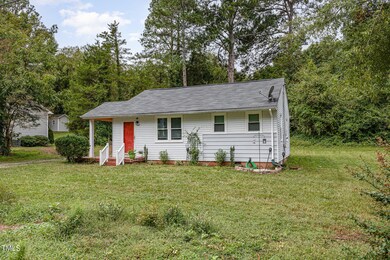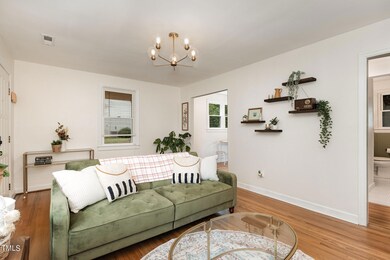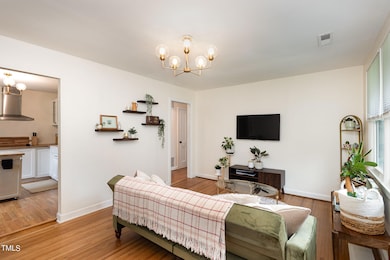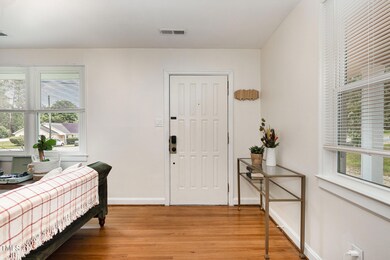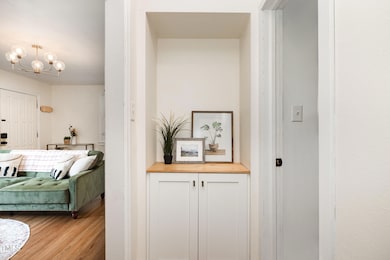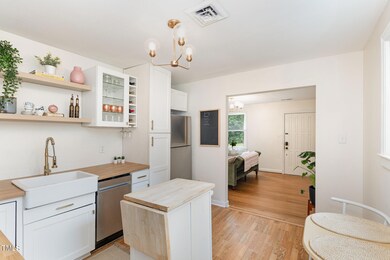
127 Johnson St Garner, NC 27529
Highlights
- Open Floorplan
- No HOA
- Cottage
- Wood Flooring
- Neighborhood Views
- Covered patio or porch
About This Home
As of November 2024Welcome to your cozy cottage in Garner, NC! Nestled on a quiet lot yet conveniently located near a variety of restaurants and shopping, this charming 2-bedroom, 1-bathroom home boasts a recently converted open-concept floorplan that maximizes space and light. The updated kitchen features a new electric range, a butcherblock island, and a stylish farmhouse sink, making it perfect for both cooking and entertaining. Enjoy the warmth of hardwood floors throughout, complemented by modern fixtures and new appliances. The updated laundry room adds practicality, while the detached 4x8 shed on the elevated deck offers additional storage. Relax on the covered patio and experience the perfect blend of comfort and convenience in this delightful, move-in ready home!
Home Details
Home Type
- Single Family
Est. Annual Taxes
- $2,275
Year Built
- Built in 1950 | Remodeled
Lot Details
- 0.39 Acre Lot
- Irregular Lot
- Few Trees
- Back Yard
- Property is zoned R4
Home Design
- Cottage
- Brick Exterior Construction
- Brick Foundation
- Architectural Shingle Roof
- Aluminum Siding
- Lead Paint Disclosure
Interior Spaces
- 776 Sq Ft Home
- 1-Story Property
- Open Floorplan
- Built-In Features
- Bookcases
- Woodwork
- Smooth Ceilings
- Ceiling Fan
- Double Pane Windows
- Blinds
- Window Screens
- Living Room
- Combination Kitchen and Dining Room
- Storage
- Neighborhood Views
- Basement
- Crawl Space
- Pull Down Stairs to Attic
Kitchen
- Built-In Electric Range
- Range Hood
- Dishwasher
- Stainless Steel Appliances
- Laminate Countertops
- Disposal
Flooring
- Wood
- Tile
Bedrooms and Bathrooms
- 2 Bedrooms
- 1 Full Bathroom
- Primary bathroom on main floor
Laundry
- Laundry Room
- Laundry on main level
- Washer and Dryer
Home Security
- Storm Doors
- Fire and Smoke Detector
Parking
- 3 Parking Spaces
- Gravel Driveway
Outdoor Features
- Covered patio or porch
- Exterior Lighting
- Outdoor Storage
Schools
- Creech Rd Elementary School
- North Garner Middle School
- Garner High School
Horse Facilities and Amenities
- Grass Field
Utilities
- Central Heating and Cooling System
- Heating unit installed on the ceiling
- Underground Utilities
- Electric Water Heater
- Cable TV Available
Community Details
- No Home Owners Association
- School Acres Subdivision
Listing and Financial Details
- Assessor Parcel Number 1711453198
Map
Home Values in the Area
Average Home Value in this Area
Property History
| Date | Event | Price | Change | Sq Ft Price |
|---|---|---|---|---|
| 11/05/2024 11/05/24 | Sold | $239,500 | 0.0% | $309 / Sq Ft |
| 10/11/2024 10/11/24 | Pending | -- | -- | -- |
| 10/04/2024 10/04/24 | For Sale | $239,500 | +8.9% | $309 / Sq Ft |
| 12/15/2023 12/15/23 | Off Market | $220,000 | -- | -- |
| 12/15/2023 12/15/23 | Off Market | $223,000 | -- | -- |
| 12/29/2022 12/29/22 | Sold | $220,000 | -6.4% | $276 / Sq Ft |
| 11/28/2022 11/28/22 | Pending | -- | -- | -- |
| 11/17/2022 11/17/22 | For Sale | $235,000 | +6.8% | $295 / Sq Ft |
| 11/15/2022 11/15/22 | Off Market | $220,000 | -- | -- |
| 10/12/2022 10/12/22 | For Sale | $235,000 | +5.4% | $295 / Sq Ft |
| 03/29/2022 03/29/22 | Sold | $223,000 | -0.9% | $280 / Sq Ft |
| 02/28/2022 02/28/22 | Pending | -- | -- | -- |
| 12/16/2021 12/16/21 | For Sale | $225,000 | -- | $283 / Sq Ft |
Tax History
| Year | Tax Paid | Tax Assessment Tax Assessment Total Assessment is a certain percentage of the fair market value that is determined by local assessors to be the total taxable value of land and additions on the property. | Land | Improvement |
|---|---|---|---|---|
| 2024 | $2,276 | $218,259 | $120,000 | $98,259 |
| 2023 | $1,596 | $122,756 | $45,000 | $77,756 |
| 2022 | $1,458 | $122,756 | $45,000 | $77,756 |
| 2021 | $1,385 | $122,756 | $45,000 | $77,756 |
| 2020 | $1,367 | $122,756 | $45,000 | $77,756 |
| 2019 | $1,163 | $89,259 | $34,000 | $55,259 |
| 2018 | $1,079 | $89,259 | $34,000 | $55,259 |
| 2017 | $1,044 | $89,259 | $34,000 | $55,259 |
| 2016 | $1,031 | $89,259 | $34,000 | $55,259 |
| 2015 | $1,076 | $93,284 | $40,000 | $53,284 |
| 2014 | $1,026 | $93,284 | $40,000 | $53,284 |
Mortgage History
| Date | Status | Loan Amount | Loan Type |
|---|---|---|---|
| Open | $227,525 | New Conventional | |
| Previous Owner | $211,850 | New Conventional |
Deed History
| Date | Type | Sale Price | Title Company |
|---|---|---|---|
| Warranty Deed | $239,500 | None Listed On Document | |
| Warranty Deed | $223,000 | Midtown Property Law | |
| Warranty Deed | $161,500 | None Available | |
| Warranty Deed | $58,000 | None Available |
About the Listing Agent

I have been an agent since 2018 and I work with buyers, sellers, and investors. I pride myself at being very knowledgeable and I find it important to communicate the process clearly to my clients, which I think I do very well. I have an outstanding team behind me and we work very well together.
My main priority is to make sure my clients are as comfortable as possible with the important decisions they are going to make during the transaction. Since it can be a little stressful, I
Jeff's Other Listings
Source: Doorify MLS
MLS Number: 10056207
APN: 1711.10-45-3198-000
- 802 Powell Dr
- 409 Avery St
- 416 Avery St
- 125 Havencrest Landing
- 133 Grassy Rio Ln
- 121 Pearl St Unit 4
- 133 Pearl St Unit 7
- 141 Pearl St Unit 9
- 129 Pearl St Unit 6
- 206 W Garner Rd
- 411 Aversboro Rd
- 306 Virginia Ave
- 901 Vandora Ave
- 200 Rand Mill Rd
- 903 Creech Rd
- 706 Forest Dr
- 603 Forest Dr
- 1202 Vandora Ave
- 603 Nellane Dr
- 300 Lakeside Dr
