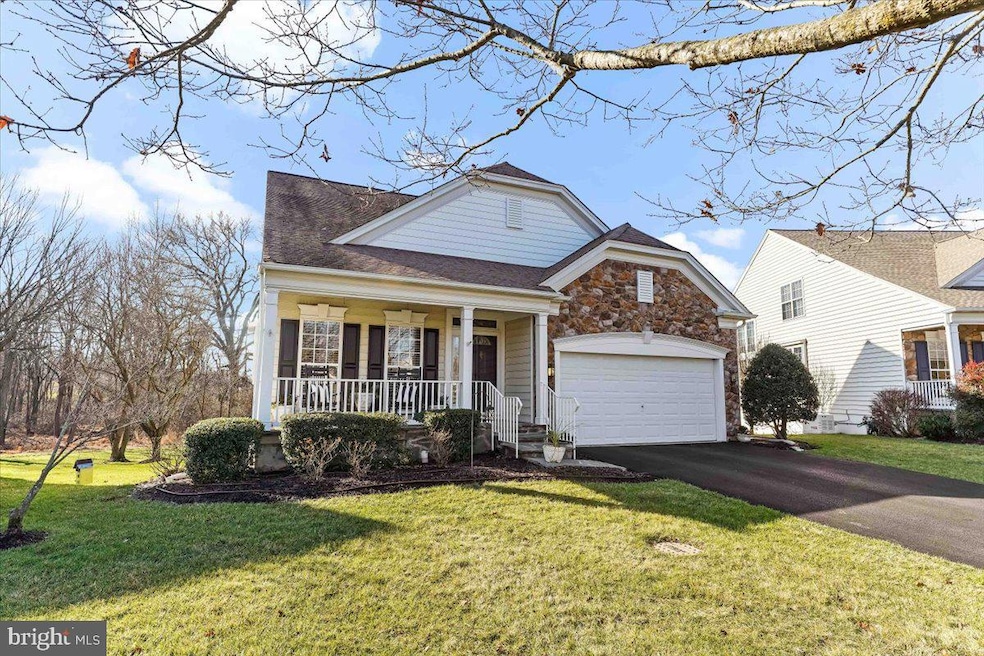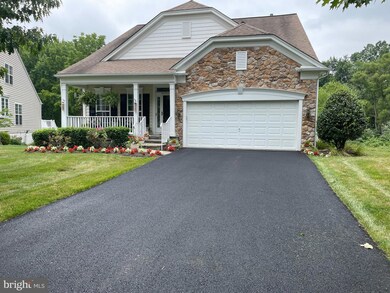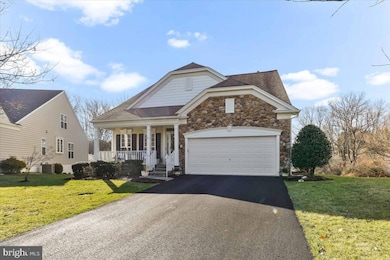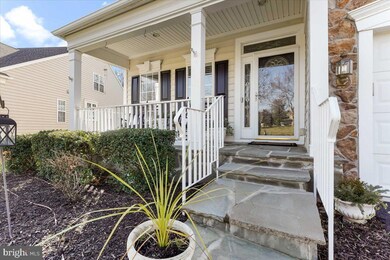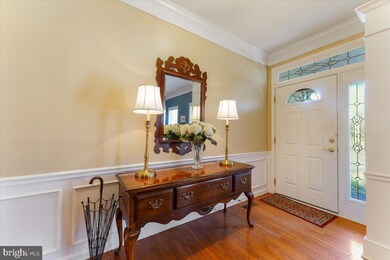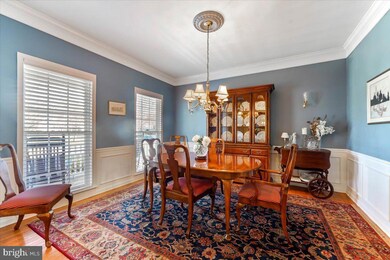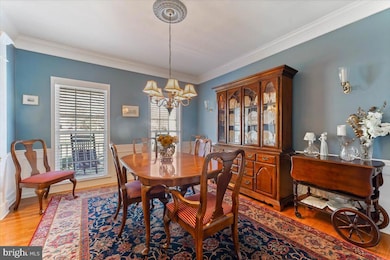
127 Lantana Dr Kennett Square, PA 19348
Kennett Square NeighborhoodHighlights
- Fitness Center
- Eat-In Gourmet Kitchen
- Carriage House
- Senior Living
- View of Trees or Woods
- Clubhouse
About This Home
As of April 2024Traditions at Longwood is a Gold Star 55+ Community and a neighborhood providing a care-free lifestyle for your next phase of life! This beautiful Cape May II model offers one of the best locations in the community with a premium lot backing to lovely views nature. This well-appointed home exudes charm from the moment you walk up to the front porch! In fact, the outdoor spaces of this home are certainly highlights of the property. Step into the foyer to see the beautiful hardwood floors and the large dining room where you're sure to spend many a holiday! The kitchen is nice and large with warm granite counter tops and stainless steel appliances. The large island makes a great spot for food prep or display as you entertain your guests. The owners were so smart to remove the half wall that is typically between the kitchen and family room. This allows many options for using that space! The owner is currently using the family room as a large eating area but you can obviously use this space for a family room. The soaring ceiling and fireplace make for an open yet cozy atmosphere. I'm guessing you'll want to spend hours reading, watching TV or just having a cup of coffee in the sunroom at the back of the home. Or you can take that cup right out to the deck and enjoy the serene setting and wildlife in your back yard. If it's a sunny day, just extend the awning and don't skip a beat! The deck steps take you down to a large paver patio where you can continue your outdoor entertaining. Back inside, the primary bedroom on the main floor is full of natural light with the triple window. The hardwood flooring makes for a crisp look! The primary bathroom has two separate vanities, a soaking tub and large shower stall. There is a second bedroom and full bath on the main floor as well as the laundry room. The second floor has a huge loft that can be used as an office, exercise room, playroom for the grandchildren... so many possibilities! There is a third bedroom and third full bath on this floor as well. What a great area for overnight guests so they have their own space! But it doesn't end there... take a walk to the lower level and you'll see the second family room/great room with another fireplace. This room is great for an evening card game or hanging out with the grandkids for movie time. There is another huge bedroom and a full bath! The large storage room offers great space as well. The owner has done so many wonderful updates to the home as well. Some of the wonderful things for you to enjoy are the newer HVAC system (2021) , Water Heater, (2022), Driveway (2023) as well as the whole house generator and lawn irrigation system! Come and enjoy the pool and patio, tennis courts, pickleball courts and the community clubhouse and more! Located minutes from Longwood Gardens and Longwood shopping center, downtown Kennett Square, the "Y", many shops and many restaurants. There are many professional services only minutes away as well! Easy access to Rts 1, 202, 926, 52 and 82! Hurry and schedule your visit today and start living your best life!
Home Details
Home Type
- Single Family
Est. Annual Taxes
- $9,137
Year Built
- Built in 2005
Lot Details
- 8,321 Sq Ft Lot
- Extensive Hardscape
- Sprinkler System
- Property is in excellent condition
HOA Fees
- $270 Monthly HOA Fees
Parking
- 2 Car Attached Garage
- Front Facing Garage
Home Design
- Carriage House
- Pitched Roof
- Architectural Shingle Roof
- Stone Siding
- Vinyl Siding
- Concrete Perimeter Foundation
Interior Spaces
- Property has 2 Levels
- Crown Molding
- Wainscoting
- Tray Ceiling
- Two Story Ceilings
- Ceiling Fan
- Recessed Lighting
- 2 Fireplaces
- Corner Fireplace
- Gas Fireplace
- Great Room
- Family Room Off Kitchen
- Formal Dining Room
- Loft
- Sun or Florida Room
- Storage Room
- Views of Woods
- Attic
Kitchen
- Eat-In Gourmet Kitchen
- Breakfast Area or Nook
- Oven
- Built-In Microwave
- Dishwasher
- Stainless Steel Appliances
- Kitchen Island
- Upgraded Countertops
Flooring
- Wood
- Carpet
- Ceramic Tile
Bedrooms and Bathrooms
- En-Suite Primary Bedroom
- Walk-In Closet
- Walk-in Shower
Laundry
- Laundry on main level
- Dryer
- Washer
Partially Finished Basement
- Walk-Out Basement
- Exterior Basement Entry
- Natural lighting in basement
Outdoor Features
- Deck
- Patio
Utilities
- Forced Air Heating and Cooling System
- Natural Gas Water Heater
Listing and Financial Details
- Tax Lot 0437
- Assessor Parcel Number 61-05 -0437
Community Details
Overview
- Senior Living
- $3,048 Capital Contribution Fee
- Association fees include common area maintenance, health club, lawn maintenance, management, pool(s), recreation facility, snow removal, trash
- Senior Community | Residents must be 55 or older
- Traditions At Longii Subdivision, Cape May Ii Floorplan
Amenities
- Common Area
- Clubhouse
- Game Room
- Community Center
- Meeting Room
- Party Room
- Community Library
- Recreation Room
Recreation
- Tennis Courts
- Fitness Center
- Community Pool
- Community Spa
Map
Home Values in the Area
Average Home Value in this Area
Property History
| Date | Event | Price | Change | Sq Ft Price |
|---|---|---|---|---|
| 04/30/2024 04/30/24 | Sold | $725,000 | 0.0% | $223 / Sq Ft |
| 01/25/2024 01/25/24 | For Sale | $725,000 | -- | $223 / Sq Ft |
Tax History
| Year | Tax Paid | Tax Assessment Tax Assessment Total Assessment is a certain percentage of the fair market value that is determined by local assessors to be the total taxable value of land and additions on the property. | Land | Improvement |
|---|---|---|---|---|
| 2024 | $1,642 | $243,880 | $56,550 | $187,330 |
| 2023 | $1,642 | $243,880 | $56,550 | $187,330 |
| 2022 | $1,366 | $243,880 | $56,550 | $187,330 |
| 2021 | $1,642 | $243,880 | $56,550 | $187,330 |
| 2020 | $1,322 | $243,880 | $56,550 | $187,330 |
| 2019 | $1,598 | $243,880 | $56,550 | $187,330 |
| 2018 | $1,598 | $243,880 | $56,550 | $187,330 |
| 2017 | $1,598 | $243,880 | $56,550 | $187,330 |
| 2016 | $967 | $243,880 | $56,550 | $187,330 |
| 2015 | $967 | $243,880 | $56,550 | $187,330 |
| 2014 | $967 | $243,880 | $56,550 | $187,330 |
Mortgage History
| Date | Status | Loan Amount | Loan Type |
|---|---|---|---|
| Previous Owner | $250,000 | Credit Line Revolving |
Deed History
| Date | Type | Sale Price | Title Company |
|---|---|---|---|
| Deed | $725,000 | Keystone Title | |
| Deed | $445,000 | None Available | |
| Deed | $458,066 | -- |
Similar Homes in Kennett Square, PA
Source: Bright MLS
MLS Number: PACT2058620
APN: 61-005-0437.0000
- 316 Astilbe Dr
- 9 Greenbriar Ln
- 291 Hickory Dr
- 414 Manor Dr
- 460 Mimosa Cir
- 518 Wisteria Dr
- 181 W Street Rd
- 834 Marlboro Spring Rd
- 202 Kimberwyck Way
- Lot 3 Sills Mill Rd Unit LAFAYETTE
- Lot 3 Sills Mill Rd Unit MARSHALLTON
- Lot 3 Sills Mill Rd Unit THORNBURY
- 104 Chalfont Rd
- 36 Buffington St
- 1675 W Doe Run Rd
- 118 Chalfont Rd
- 734 Northbrook Rd
- 112 Blackshire Rd
- Lot #2C Lenape Unionville Rd
- Lot # 2B Lenape Unionville Rd
