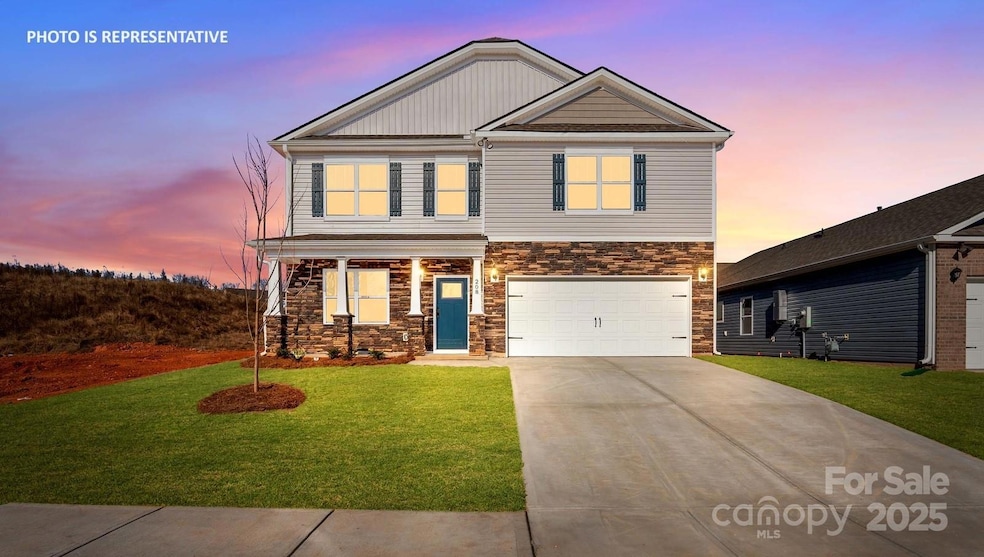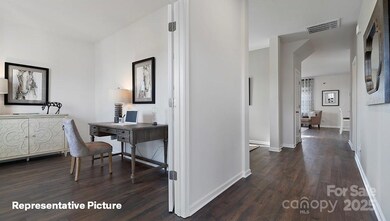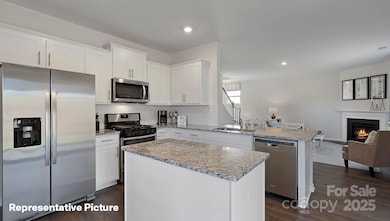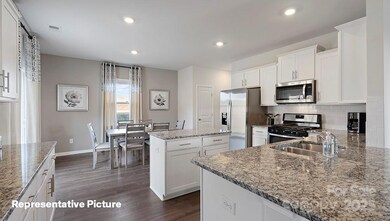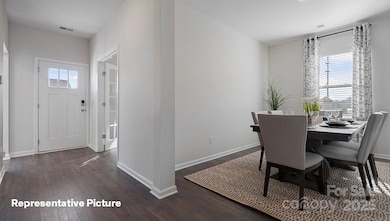
127 Meadow View Dr Statesville, NC 28677
Estimated payment $2,491/month
Highlights
- Community Cabanas
- Open Floorplan
- Front Porch
- Under Construction
- Recreation Facilities
- 2 Car Attached Garage
About This Home
Moments from downtown Troutman with Troutman Schools!! Popular Wilmington plan offers a kitchen, dining room, living room, Study and loft area. Step inside the home and be greeted by the foyer which invites you into the heart of the home. The open-concept layout integrates the main living areas, enhancing the ambiance of spaciousness and connectivity. Kitchen has center island, ample cabinet storage and breakfast bar. The living room includes a cozy gas fireplace and decorative mantle. The primary suite features a large bedroom space as well as an en-suite bathroom and large walk-in closet. The additional three bedrooms are spacious & built with comfort in mind. Future pool, playground, cabana and walking trails! Beautiful upgrades are included such as 2" faux wood blinds, vinyl wood plank on first floor, wrought iron spindles at staircase and sleek LED lighting. Smart Home package and warranty included. Up to 10k in seller paid closing costs with DHI Mortgage!
Co-Listing Agent
DR Horton Inc Brokerage Email: mcwilhelm@drhorton.com License #261491
Home Details
Home Type
- Single Family
Year Built
- Built in 2025 | Under Construction
Lot Details
- Level Lot
- Open Lot
HOA Fees
- $89 Monthly HOA Fees
Parking
- 2 Car Attached Garage
- Garage Door Opener
Home Design
- Home is estimated to be completed on 6/27/25
- Slab Foundation
- Vinyl Siding
- Stone Veneer
Interior Spaces
- 2-Story Property
- Open Floorplan
- Gas Fireplace
- Insulated Windows
- Window Treatments
- Family Room with Fireplace
- Living Room with Fireplace
- Vinyl Flooring
- Pull Down Stairs to Attic
Kitchen
- Breakfast Bar
- Gas Range
- Microwave
- Dishwasher
- Kitchen Island
- Disposal
Bedrooms and Bathrooms
- 4 Bedrooms
Laundry
- Laundry Room
- Washer Hookup
Outdoor Features
- Patio
- Front Porch
Schools
- Troutman Elementary And Middle School
- South Iredell High School
Utilities
- Forced Air Heating and Cooling System
- Heating System Uses Natural Gas
- Underground Utilities
- Fiber Optics Available
- Cable TV Available
Listing and Financial Details
- Assessor Parcel Number 4732282502.000
Community Details
Overview
- Cusick Association
- Built by DR Horton
- Wallace Springs Subdivision, Wilmington C Floorplan
Recreation
- Recreation Facilities
- Community Playground
- Community Cabanas
- Trails
Map
Home Values in the Area
Average Home Value in this Area
Property History
| Date | Event | Price | Change | Sq Ft Price |
|---|---|---|---|---|
| 04/07/2025 04/07/25 | Price Changed | $365,000 | -1.2% | $129 / Sq Ft |
| 03/19/2025 03/19/25 | For Sale | $369,390 | -- | $131 / Sq Ft |
Similar Homes in Statesville, NC
Source: Canopy MLS (Canopy Realtor® Association)
MLS Number: 4235936
- 125 Meadow View Dr
- 123 Meadow View Dr
- 121 Meadow View Dr
- 130 Meadow View Dr
- 132 Meadow View Dr
- 126 Meadow View Dr
- 119 Meadow View Dr
- 117 Meadow View Dr
- 115 Meadow View Dr
- 150 Sycamore Springs Dr
- 142 Sycamore Springs Dr
- 183 Giant Oak Ave
- 185 Giant Oak Ave
- 189 Giant Oak Ave
- 191 Giant Oak Ave
- 195 Giant Oak Ave
- 197 Giant Oak Ave
- 203 Giant Oak Ave
- 210 Giant Oak Ave
- 214 Giant Oak Ave
