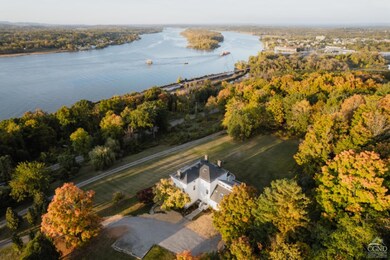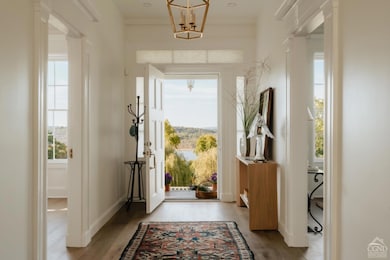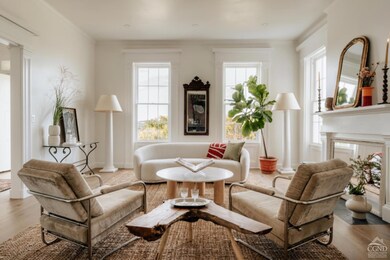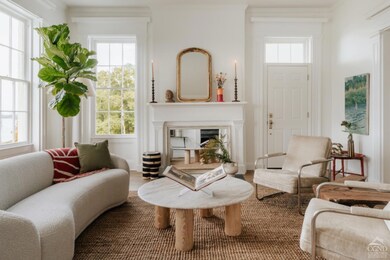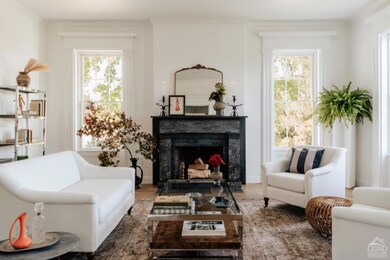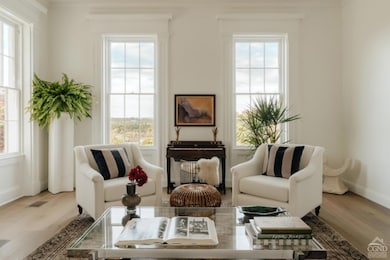
127 Mt Merino Rd Hudson, NY 12534
Estimated payment $18,899/month
Highlights
- Panoramic View
- Fireplace in Bedroom
- Wood Flooring
- 38.3 Acre Lot
- Greek Revival Architecture
- Great Room
About This Home
Introducing The Mayor's House. Built in 1836 by Oliver Wiswall, this stately Greek Revival home sits perched upon a hillside just outside of Hudson, NY in the coveted Mt Merino neighborhood with legendary views up the Hudson River. Pulling into the tree lined driveway and turning to the West, it's easy to see why this area inspired a generation of artists known as the Hudson River School of Painters, the first native school of painting in the United States. The solid brick home retains the grand feeling of its original prominence with dentil moldings, Doric & Ionic order columns and three stories of living space plus a full basement. The main floor boast high ceilings, beautiful restored moldings, 2 front sitting rooms with fireplaces and a large dining room. A striking 1980's addition is connected to the rear of the house with a 20+ foot vaulted ceiling and features a modern kitchen, pantry area with laundry, casual dining, sitting area, and access to a stone patio to enjoy the jaw dropping views. Upstairs find a primary ensuite, additional bed and ensuite bath. A third floor provides two additional bedrooms, a third full bath and den. Wood floors, big windows, tons of natural light and views throughout. A recent renovation includes all new heating and cooling, new roof, new septic tank, new kitchen and baths, new landscaping and driveway, new fixtures and finishes. The property is just under 40 acres of open lawn surrounding the home and woods in the back. Located under 2 miles to Warren Street in Hudson, convenient to the Rip Van Winkle Bridge, Amtrak Train, Olana and many of the Hudson Valley's most popular destinations.
Co-Listing Agent
BRETT SNIDER
Rouse + Co Real Estate, LLC License #10401352001
Home Details
Home Type
- Single Family
Est. Annual Taxes
- $26,584
Year Built
- Built in 1836
Lot Details
- 38.3 Acre Lot
- Property is in excellent condition
Parking
- 2 Car Detached Garage
Property Views
- River
- Catskills
- Panoramic
Home Design
- Greek Revival Architecture
- Brick Exterior Construction
- Stone Foundation
- Plaster Walls
- Frame Construction
- Asphalt Roof
- Wood Siding
Interior Spaces
- 4,505 Sq Ft Home
- Sheet Rock Walls or Ceilings
- Double Hung Windows
- Great Room
- Family Room
- Living Room with Fireplace
- Dining Room with Fireplace
- 5 Fireplaces
- Den
- Wood Flooring
- Finished Basement
- Basement Fills Entire Space Under The House
- Home Security System
Kitchen
- Freezer
- Dishwasher
Bedrooms and Bathrooms
- 4 Bedrooms
- Fireplace in Bedroom
Laundry
- Dryer
- Washer
Utilities
- Forced Air Heating System
- 200+ Amp Service
- Private Water Source
- Well
- Propane Water Heater
- Septic Tank
Listing and Financial Details
- Assessor Parcel Number 109.-1-9
- $1,300,000 special tax assessment
Map
Home Values in the Area
Average Home Value in this Area
Tax History
| Year | Tax Paid | Tax Assessment Tax Assessment Total Assessment is a certain percentage of the fair market value that is determined by local assessors to be the total taxable value of land and additions on the property. | Land | Improvement |
|---|---|---|---|---|
| 2024 | $27,938 | $1,300,000 | $328,700 | $971,300 |
| 2023 | $24,684 | $1,150,000 | $328,700 | $821,300 |
| 2022 | $25,056 | $1,150,000 | $328,700 | $821,300 |
| 2021 | $25,800 | $1,150,000 | $328,700 | $821,300 |
| 2020 | $26,860 | $1,150,000 | $328,700 | $821,300 |
| 2019 | $28,651 | $1,100,000 | $340,000 | $760,000 |
| 2018 | $28,651 | $1,100,000 | $340,000 | $760,000 |
| 2017 | $28,982 | $1,100,000 | $340,000 | $760,000 |
| 2016 | $30,026 | $1,100,000 | $340,000 | $760,000 |
| 2015 | -- | $820,000 | $284,000 | $536,000 |
| 2014 | -- | $665,000 | $293,200 | $371,800 |
Property History
| Date | Event | Price | Change | Sq Ft Price |
|---|---|---|---|---|
| 04/02/2025 04/02/25 | Pending | -- | -- | -- |
| 12/11/2024 12/11/24 | Price Changed | $2,995,000 | -14.3% | $665 / Sq Ft |
| 11/15/2024 11/15/24 | Price Changed | $3,495,000 | 0.0% | $776 / Sq Ft |
| 11/15/2024 11/15/24 | For Sale | $3,495,000 | -5.5% | $776 / Sq Ft |
| 11/14/2024 11/14/24 | Off Market | $3,700,000 | -- | -- |
| 10/10/2024 10/10/24 | For Sale | $3,700,000 | +236.4% | $821 / Sq Ft |
| 09/25/2015 09/25/15 | Sold | $1,100,000 | -22.8% | $220 / Sq Ft |
| 08/13/2015 08/13/15 | Pending | -- | -- | -- |
| 02/06/2015 02/06/15 | For Sale | $1,425,000 | -- | $285 / Sq Ft |
Deed History
| Date | Type | Sale Price | Title Company |
|---|---|---|---|
| Deed | $988,925 | None Available | |
| Deed | $1,100,000 | Francis J Roche | |
| Deed | -- | Carl G, Jr Whitbeck | |
| Deed | $10,000 | -- |
Mortgage History
| Date | Status | Loan Amount | Loan Type |
|---|---|---|---|
| Previous Owner | $880,000 | Stand Alone Refi Refinance Of Original Loan | |
| Previous Owner | $4,627 | Unknown |
Similar Homes in Hudson, NY
Source: Columbia Greene Northern Dutchess MLS
MLS Number: 154875
APN: 104000-109-000-0001-009-000-0000
- 38 S Washington St
- 26 S Washington St
- 19 S Franklin St
- 79 S 3rd St Unit 81
- 0 Route 20 & Prink Hill
- 0 I-90 & Route 5
- 249 Union St
- 16 Murphy Dr
- 10 N Franklin St
- 237 Warren St
- 18 N Franklin St
- 15 N Warren St
- 11 N Montgomery St
- 233 Columbia St
- 330 Warren St
- 29 N 3rd St
- 450 Union St
- 352 Columbia St
- 73 N 2nd St
- 213 Robinson St

