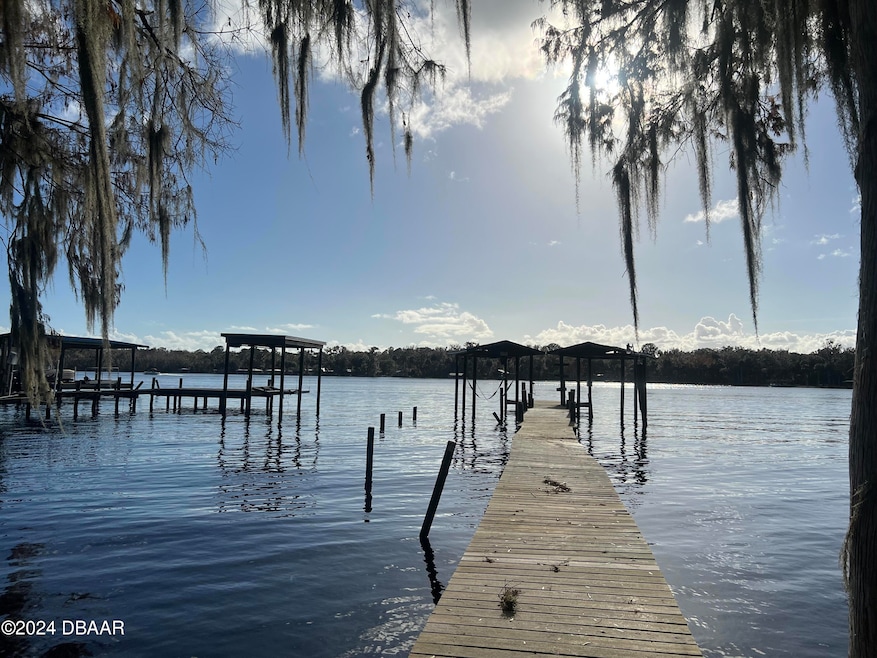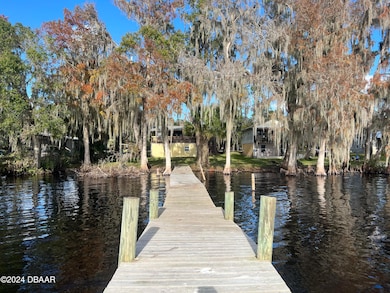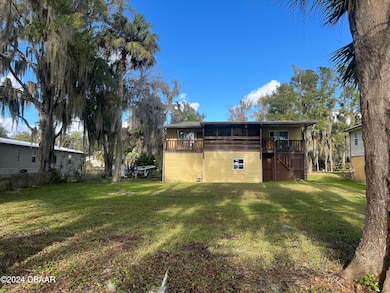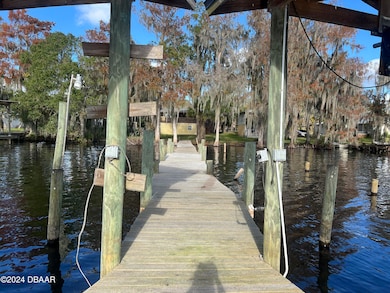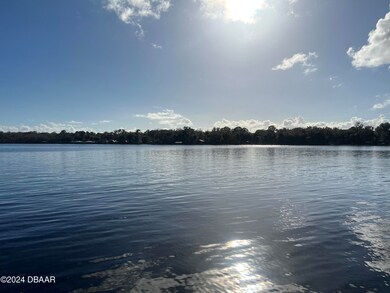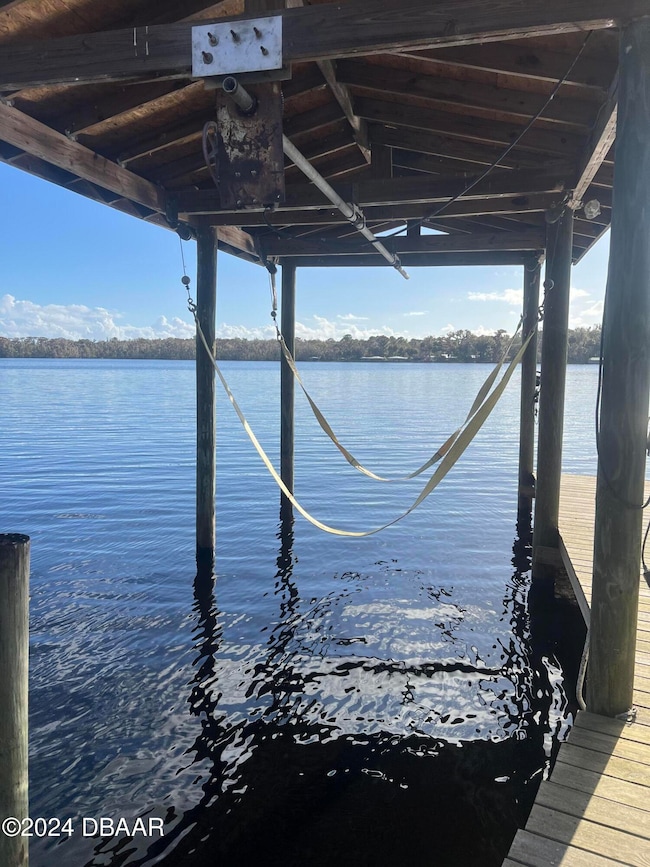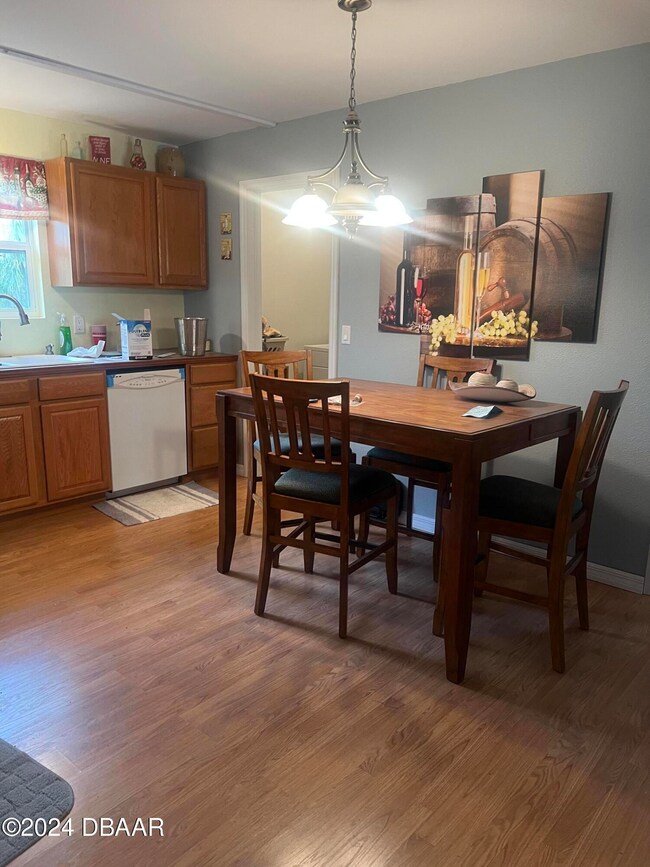
127 N Lake George Dr Georgetown, FL 32139
Estimated payment $2,518/month
Highlights
- Docks
- River Access
- Boat Lift
- Home fronts navigable water
- Boat Ramp
- Boat Slip
About This Home
OWNER FINANCING AVAILABLE Waterfront Waterfront Waterfront ! 2 boat docks, dock updated. 1 Dock has a boat lift. 2 story raised home over looking the St Johns River. 3/2 bath home has partially been remodeled. The back of the home has glass doors with views of the St Johns River. River Views from the master, living room and 2nd guest bedroom. All have screened in patios with a deck. Come see this river home and see what this little town of Crescent City has to offer. If you are looking to get out of the hustle and bustle and enjoy all that the river has to offer like boating, fishing, shrimping, crabbing and the springs.
You can see the manatees in the winter time at the springs. Silver Glenn Springs & Salt Springs are the locals favorite.Possible owner Financing Available
Home Details
Home Type
- Single Family
Est. Annual Taxes
- $1,410
Year Built
- Built in 1981
Lot Details
- 0.4 Acre Lot
- Home fronts navigable water
- River Front
- Cul-De-Sac
- Street terminates at a dead end
Parking
- 4 Attached Carport Spaces
Home Design
- Stilt Home
- Split Level Home
- Fixer Upper
- Pillar, Post or Pier Foundation
- Raised Foundation
- Concrete Perimeter Foundation
- Block And Beam Construction
Interior Spaces
- 1,176 Sq Ft Home
- 2-Story Property
- Furnished or left unfurnished upon request
- Ceiling Fan
- Screened Porch
- Laminate Flooring
- River Views
Kitchen
- Eat-In Kitchen
- Electric Cooktop
- Microwave
Bedrooms and Bathrooms
- 3 Bedrooms
- Split Bedroom Floorplan
- 2 Full Bathrooms
- Shower Only
Laundry
- Laundry on upper level
- Dryer
- Washer
Outdoor Features
- River Access
- Boat Lift
- Boat Ramp
- Boat Slip
- Docks
- Deck
- Screened Patio
Utilities
- Central Heating and Cooling System
- Private Water Source
Community Details
- No Home Owners Association
Listing and Financial Details
- Homestead Exemption
- Assessor Parcel Number 12-13-26-4915-0000-0140
Map
Home Values in the Area
Average Home Value in this Area
Tax History
| Year | Tax Paid | Tax Assessment Tax Assessment Total Assessment is a certain percentage of the fair market value that is determined by local assessors to be the total taxable value of land and additions on the property. | Land | Improvement |
|---|---|---|---|---|
| 2024 | $1,410 | $111,200 | -- | -- |
| 2023 | $1,359 | $107,970 | $0 | $0 |
| 2022 | $1,277 | $104,830 | $0 | $0 |
| 2021 | $1,270 | $101,780 | $0 | $0 |
| 2020 | $1,278 | $100,380 | $0 | $0 |
| 2019 | $1,285 | $98,130 | $96,620 | $1,510 |
| 2018 | $1,277 | $96,300 | $86,830 | $9,470 |
| 2017 | $1,272 | $94,320 | $84,850 | $9,470 |
| 2016 | $1,227 | $92,380 | $0 | $0 |
| 2015 | $1,233 | $91,742 | $0 | $0 |
| 2014 | $1,279 | $91,014 | $0 | $0 |
Property History
| Date | Event | Price | Change | Sq Ft Price |
|---|---|---|---|---|
| 12/20/2024 12/20/24 | For Sale | $430,000 | -- | $366 / Sq Ft |
Deed History
| Date | Type | Sale Price | Title Company |
|---|---|---|---|
| Warranty Deed | $230,000 | Associated Land Title Group |
Mortgage History
| Date | Status | Loan Amount | Loan Type |
|---|---|---|---|
| Open | $138,000 | Purchase Money Mortgage |
Similar Homes in the area
Source: Daytona Beach Area Association of REALTORS®
MLS Number: 1207099
APN: 12-13-26-4915-0000-0140
- 115 N Lake George Dr
- 108 Robins Dr
- 0 Lone Laurel Ln
- 32 Lone Laurel Ln
- 1426 County Road 309
- 198 Palm Dr
- 143 Mosswood St
- 138 Heathton St
- 107 Heathton St
- 117 Palm Dr
- 155 S Lake George Dr
- 130 Mosswood St
- 107 Mosswood St
- 119 & 121 Mosswood St
- 117 Mosswood St
- 121 Mosswood St
- 119 Mosswood St
- 145 S Lake George Dr
- 120 Meadow Dr
- 143 S Lake George Dr
