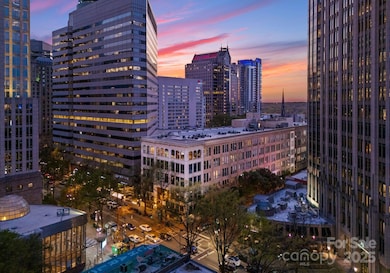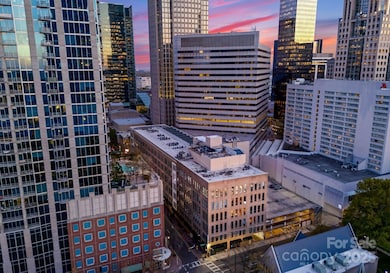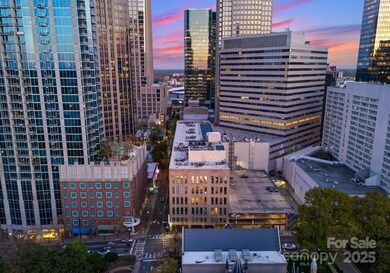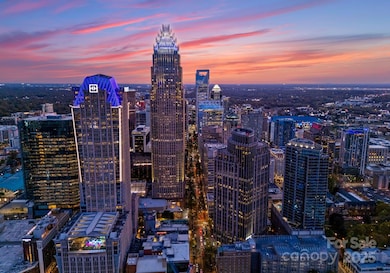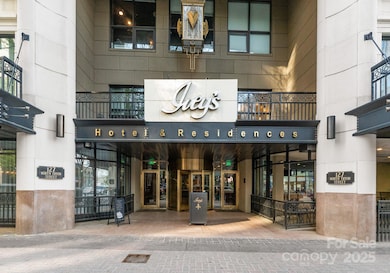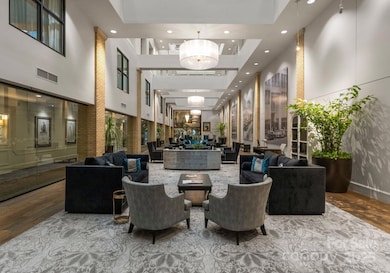
Estimated payment $20,967/month
Highlights
- Concierge
- Fitness Center
- Open Floorplan
- Myers Park High Rated A
- City View
- Contemporary Architecture
About This Home
Welcome to Uptown Charlotte's premier PENTHOUSE at The Ivey’s—an extraordinary fusion of modern elegance and masterful design, perfect for luxury living and stylish entertaining! Residence #615 offers over 4,500 sq. plus ft. of meticulously curated space, where no detail has been overlooked. The “Gallery” entry sets the tone, leading to a breathtaking great room with soaring 20+ ft. ceilings, hand-painted stylish wall mural, and two walls of towering 11-ft. windows. The gourmet kitchen features a rare Swedish Aga oven, while the Entertaining Room boasts an English snooker table and wine displays. Enjoy a robust home automation system, a sleek linear gas fireplace, and an oversized primary suite with a spa-like bath. Nestled in an exclusive mid-rise with 24-hour security and a fitness center, this one-of-a-kind penthouse offers unparalleled city views and a lifestyle beyond compare. Don’t miss this rare opportunity to own one of Uptown Charlotte’s largest and most coveted residences!
Listing Agent
Ivester Jackson Distinctive Properties Brokerage Email: liza@ivesterjackson.com License #279185
Property Details
Home Type
- Condominium
Est. Annual Taxes
- $10,624
Year Built
- Built in 1955
HOA Fees
- $2,250 Monthly HOA Fees
Parking
- 3 Car Attached Garage
- Basement Garage
Home Design
- Contemporary Architecture
- Rubber Roof
- Four Sided Brick Exterior Elevation
- Stucco
Interior Spaces
- 5-Story Property
- Open Floorplan
- Wet Bar
- Sound System
- Wired For Data
- Built-In Features
- Bar Fridge
- Self Contained Fireplace Unit Or Insert
- Insulated Windows
- Pocket Doors
- Insulated Doors
- Entrance Foyer
- Great Room with Fireplace
- Home Security System
- Finished Basement
Kitchen
- Double Oven
- Gas Oven
- Gas Range
- Dishwasher
- Wine Refrigerator
- Kitchen Island
- Disposal
Flooring
- Wood
- Marble
- Tile
Bedrooms and Bathrooms
- 4 Main Level Bedrooms
- Walk-In Closet
- 3 Full Bathrooms
- Garden Bath
Laundry
- Laundry Room
- Dryer
- Washer
Schools
- Sedgefield Middle School
- Myers Park High School
Utilities
- Forced Air Heating and Cooling System
- Heat Pump System
- Heating System Uses Natural Gas
- Gas Water Heater
- Cable TV Available
Listing and Financial Details
- Assessor Parcel Number 078-017-65
Community Details
Overview
- Cams Association, Phone Number (704) 731-5560
- Mid-Rise Condominium
- Iveys Townhomes Condos
- Iveys Townhomes Subdivision
- Mandatory home owners association
Amenities
- Concierge
- Elevator
Recreation
Map
About This Building
Home Values in the Area
Average Home Value in this Area
Tax History
| Year | Tax Paid | Tax Assessment Tax Assessment Total Assessment is a certain percentage of the fair market value that is determined by local assessors to be the total taxable value of land and additions on the property. | Land | Improvement |
|---|---|---|---|---|
| 2023 | $10,624 | $1,559,129 | $0 | $1,559,129 |
| 2022 | $10,624 | $1,100,900 | $0 | $1,100,900 |
| 2021 | $11,260 | $1,100,900 | $0 | $1,100,900 |
| 2020 | $11,253 | $1,100,900 | $0 | $1,100,900 |
| 2019 | $11,387 | $1,100,900 | $0 | $1,100,900 |
| 2018 | $10,448 | $754,800 | $225,000 | $529,800 |
| 2017 | $10,230 | $754,800 | $225,000 | $529,800 |
| 2016 | $10,477 | $773,800 | $225,000 | $548,800 |
| 2015 | $10,465 | $773,800 | $225,000 | $548,800 |
| 2014 | $10,385 | $773,800 | $225,000 | $548,800 |
Property History
| Date | Event | Price | Change | Sq Ft Price |
|---|---|---|---|---|
| 04/01/2025 04/01/25 | For Sale | $3,195,000 | +14.1% | $703 / Sq Ft |
| 06/20/2023 06/20/23 | Sold | $2,800,000 | -5.1% | $636 / Sq Ft |
| 01/29/2023 01/29/23 | For Sale | $2,950,000 | +73.5% | $670 / Sq Ft |
| 03/09/2022 03/09/22 | Sold | $1,700,000 | -41.4% | $384 / Sq Ft |
| 01/22/2022 01/22/22 | Pending | -- | -- | -- |
| 06/02/2021 06/02/21 | For Sale | $2,900,000 | -- | $655 / Sq Ft |
Deed History
| Date | Type | Sale Price | Title Company |
|---|---|---|---|
| Warranty Deed | $2,800,000 | None Listed On Document | |
| Warranty Deed | $1,700,000 | New Title Company Name | |
| Warranty Deed | $835,000 | -- |
Mortgage History
| Date | Status | Loan Amount | Loan Type |
|---|---|---|---|
| Previous Owner | $1,454,025 | New Conventional | |
| Previous Owner | $385,268 | New Conventional | |
| Previous Owner | $95,000 | Credit Line Revolving | |
| Previous Owner | $656,079 | Fannie Mae Freddie Mac | |
| Previous Owner | $668,000 | Purchase Money Mortgage | |
| Previous Owner | $446,600 | Unknown | |
| Previous Owner | $278,000 | Credit Line Revolving | |
| Closed | $83,450 | No Value Available |
Similar Homes in Charlotte, NC
Source: Canopy MLS (Canopy Realtor® Association)
MLS Number: 4240229
APN: 078-017-65
- 127 N Tryon St Unit 301
- 127 N Tryon St Unit 615
- 3816 Odom Ave
- 3709 Lou Ann Ave
- 3713 Lou Ann Ave
- 3705 Lou Ann Ave
- 210 N Church St Unit 3507
- 210 N Church St Unit 2305
- 210 N Church St Unit 1307
- 210 N Church St Unit 1507
- 210 N Church St Unit 1413
- 210 N Church St Unit 1612
- 210 N Church St Unit 2409
- 210 N Church St Unit 2411
- 210 N Church St Unit 3606
- 210 N Church St Unit 2702
- 210 N Church St Unit 2613
- 224 N Poplar St Unit 28
- 224 N Poplar St Unit 9
- 224 N Poplar St Unit 19

