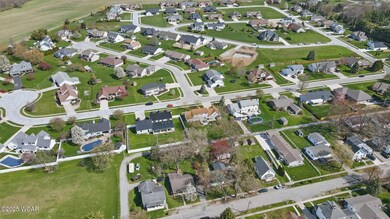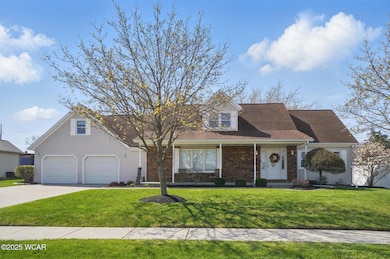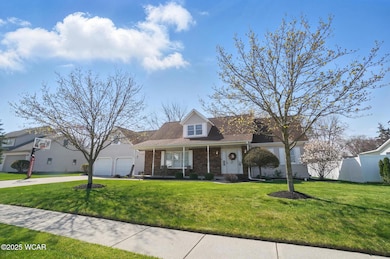
Estimated payment $2,300/month
Highlights
- Very Popular Property
- Bonus Room
- No HOA
- Deck
- Granite Countertops
- Covered patio or porch
About This Home
Welcome to 127 Orchard Drive, a true gem nestled in the heart of Elida! This inviting residence boasts a perfect blend of comfort, style, and functionality, making it a dream home for any buyer.
Step inside and be greeted by a spacious 3-bedroom, 2.5-bathroom layout that offers ample room for relaxation and entertaining. Need extra space? The bonus room awaits your imagination as a potential 4th bedroom, home office, or hobby haven. The finished basement steals the show with its chic bar area, ideal for hosting unforgettable gatherings or enjoying quiet evenings.
The heart of the home—the kitchen—is a chef's delight, featuring gleaming granite counters, bar top seating, and a cozy eat-in dining area. The main floor offers ease and convenience with laundry facilities and a serene primary bedroom suite, complete with an ensuite bathroom and walk-in closet.
Outdoor living takes center stage with a charming covered front porch, a spacious composite deck perfect for summer barbecues, and a two-car attached garage to meet all your storage needs. Located within the highly sought-after Elida School District, this property promises a harmonious balance of suburban tranquility and modern amenities.
Don't miss out on the chance to call this beautiful home your own—schedule your showing today and discover what makes 127 Orchard Drive truly exceptional!
Home Details
Home Type
- Single Family
Est. Annual Taxes
- $3,832
Year Built
- Built in 1995 | Remodeled
Lot Details
- 0.32 Acre Lot
- Lot Dimensions are 100x140
- Level Lot
Parking
- 2 Car Attached Garage
- Carport
- Garage Door Opener
Home Design
- Brick Exterior Construction
- Poured Concrete
- Vinyl Siding
Interior Spaces
- 2,003 Sq Ft Home
- 2-Story Property
- Family Room
- Living Room
- Dining Room
- Bonus Room
- Finished Basement
- Basement Fills Entire Space Under The House
- Laundry Room
Kitchen
- Eat-In Kitchen
- Range
- Dishwasher
- Granite Countertops
- Built-In or Custom Kitchen Cabinets
- Disposal
Flooring
- Carpet
- Vinyl
Bedrooms and Bathrooms
- 3 Bedrooms
Outdoor Features
- Deck
- Covered patio or porch
- Shed
Utilities
- Forced Air Heating and Cooling System
- Heating System Uses Natural Gas
- Natural Gas Connected
- Water Heater
Community Details
- No Home Owners Association
Listing and Financial Details
- Assessor Parcel Number 36-0709-03-067.000
Map
Home Values in the Area
Average Home Value in this Area
Tax History
| Year | Tax Paid | Tax Assessment Tax Assessment Total Assessment is a certain percentage of the fair market value that is determined by local assessors to be the total taxable value of land and additions on the property. | Land | Improvement |
|---|---|---|---|---|
| 2024 | $3,832 | $87,680 | $8,330 | $79,350 |
| 2023 | $3,701 | $75,570 | $7,180 | $68,390 |
| 2022 | $3,775 | $75,570 | $7,180 | $68,390 |
| 2021 | $3,794 | $75,570 | $7,180 | $68,390 |
| 2020 | $3,449 | $63,810 | $6,790 | $57,020 |
| 2019 | $3,449 | $63,810 | $6,790 | $57,020 |
| 2018 | $2,874 | $63,810 | $6,790 | $57,020 |
| 2017 | $2,752 | $61,080 | $6,790 | $54,290 |
| 2016 | $2,750 | $61,080 | $6,790 | $54,290 |
| 2015 | $2,869 | $61,080 | $6,790 | $54,290 |
| 2014 | $2,869 | $61,110 | $6,790 | $54,320 |
| 2013 | $2,602 | $61,110 | $6,790 | $54,320 |
Property History
| Date | Event | Price | Change | Sq Ft Price |
|---|---|---|---|---|
| 04/21/2025 04/21/25 | For Sale | $355,000 | +86.8% | $177 / Sq Ft |
| 07/18/2016 07/18/16 | Sold | $190,000 | 0.0% | $83 / Sq Ft |
| 06/13/2016 06/13/16 | Pending | -- | -- | -- |
| 04/27/2016 04/27/16 | For Sale | $190,000 | -- | $83 / Sq Ft |
Deed History
| Date | Type | Sale Price | Title Company |
|---|---|---|---|
| Warranty Deed | $193,000 | None Available | |
| Deed | $155,000 | -- | |
| Deed | $15,500 | -- | |
| Deed | -- | -- |
Mortgage History
| Date | Status | Loan Amount | Loan Type |
|---|---|---|---|
| Open | $224,745 | New Conventional | |
| Closed | $206,400 | New Conventional | |
| Closed | $177,255 | Stand Alone Refi Refinance Of Original Loan | |
| Closed | $183,350 | Purchase Money Mortgage | |
| Previous Owner | $140,000 | Stand Alone Refi Refinance Of Original Loan | |
| Previous Owner | $82,000 | New Conventional | |
| Previous Owner | $126,400 | New Conventional |
Similar Homes in Lima, OH
Source: West Central Association of REALTORS® (OH)
MLS Number: 306809
APN: 36-07-09-03-067.000
- 323 Plum Cir
- 108 E Main St
- 318 E North St
- 708 Beechwood Place
- 3284 Kemp Rd N
- 2861 Hummingbird St
- 2785 Hummingbird St
- 2111 Larkspur Dr
- 5295 East Rd
- 4953 Hummingbird St
- 5027 Lobo St
- 4911 Carriage Ln
- 4254 Diller Rd
- 4824 Marciel Dr
- 0000 Diller Rd
- 2691 Cremean Rd
- 1600 Bittersweet Dr
- 6915 Poling Rd
- 1771 Baty Rd
- 2882 N Eastown Rd






