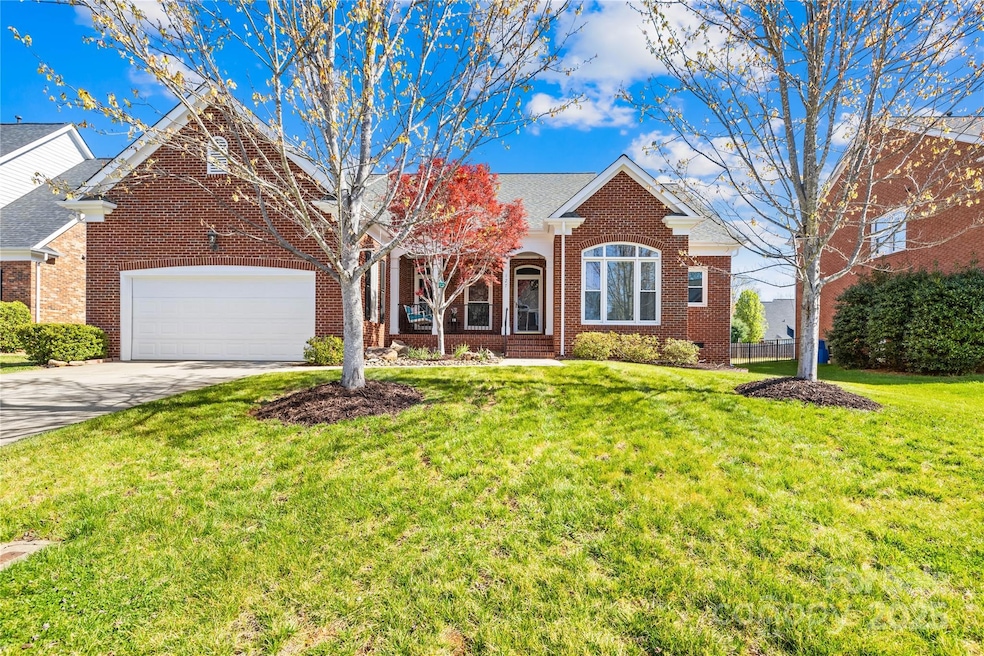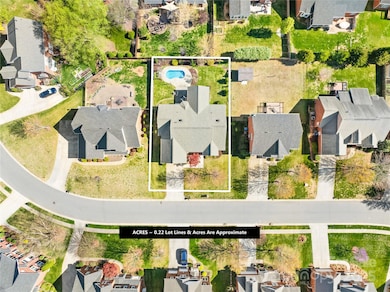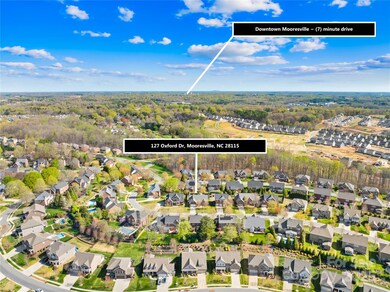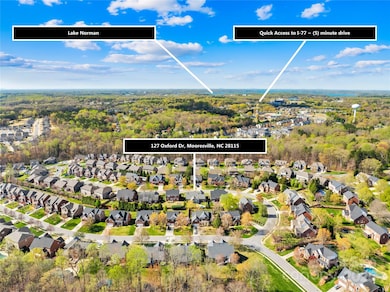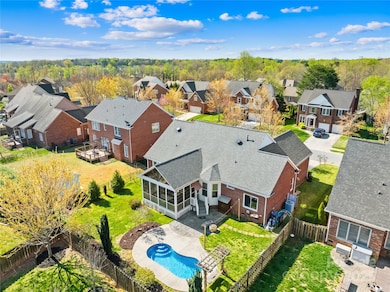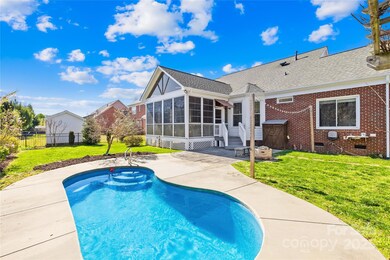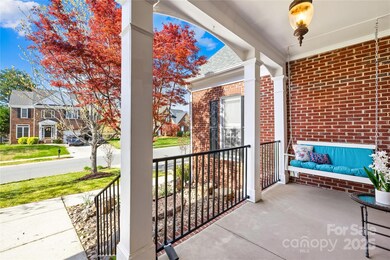
127 Oxford Dr Mooresville, NC 28115
Estimated payment $3,367/month
Highlights
- In Ground Pool
- Open Floorplan
- Wood Flooring
- Coddle Creek Elementary School Rated A-
- Ranch Style House
- Screened Porch
About This Home
Located in the sought-after Foxfield community, this all-brick ranch offers 4 bedrooms, 3 full baths, and a spacious 3-season porch. The open floor plan features formal and informal dining, a great room with a soaring ceiling, and a gas-log fireplace. The updated kitchen boasts white cabinets, pull-out shelves, stainless appliances, subway tile backsplash, and quartz countertops. Hardwood floors flow through the main living area and primary bedroom, with new carpet in the other three bedrooms. The primary closet features Container Store fixtures and a modern light. Enjoy the covered front porch with a swing and cushions. The fenced backyard includes an inground fiberglass saltwater plunge pool, arbor, cedar swing, and a patio with a fire pit. The garage offers a workbench with lighting. Additional features: two solar attic fans, an architectural shingle roof with Leaf Guards in 2018, a new gas water heater in 2019, and several new windows in 2025.
Listing Agent
Keller Williams Unified Brokerage Email: ginnybarker@kw.com License #252787

Home Details
Home Type
- Single Family
Est. Annual Taxes
- $4,338
Year Built
- Built in 2006
Lot Details
- Lot Dimensions are 75'x127'x74'x127'
- Back Yard Fenced
- Property is zoned RLI
HOA Fees
- $20 Monthly HOA Fees
Parking
- 2 Car Attached Garage
- Front Facing Garage
- Garage Door Opener
- Driveway
Home Design
- Ranch Style House
- Four Sided Brick Exterior Elevation
Interior Spaces
- 2,098 Sq Ft Home
- Open Floorplan
- Ceiling Fan
- Insulated Windows
- Entrance Foyer
- Living Room with Fireplace
- Screened Porch
- Crawl Space
- Pull Down Stairs to Attic
Kitchen
- Breakfast Bar
- Self-Cleaning Convection Oven
- Electric Range
- Microwave
- Plumbed For Ice Maker
- Dishwasher
- Disposal
Flooring
- Wood
- Tile
- Vinyl
Bedrooms and Bathrooms
- 4 Main Level Bedrooms
- Split Bedroom Floorplan
- Walk-In Closet
- 3 Full Bathrooms
- Garden Bath
Laundry
- Laundry Room
- Washer and Electric Dryer Hookup
Pool
- In Ground Pool
- Saltwater Pool
Outdoor Features
- Patio
- Fire Pit
Schools
- Coddle Creek Elementary School
- Woodland Heights Middle School
- Lake Norman High School
Utilities
- Forced Air Heating and Cooling System
- Heating System Uses Natural Gas
- Gas Water Heater
- Cable TV Available
Listing and Financial Details
- Assessor Parcel Number 4656-30-0298.000
Community Details
Overview
- Wm. Douglas Mgt Association, Phone Number (704) 347-8900
- Built by Trotter
- Foxfield Subdivision, Keswick Floorplan
- Mandatory home owners association
Recreation
- Recreation Facilities
- Community Playground
- Trails
Map
Home Values in the Area
Average Home Value in this Area
Tax History
| Year | Tax Paid | Tax Assessment Tax Assessment Total Assessment is a certain percentage of the fair market value that is determined by local assessors to be the total taxable value of land and additions on the property. | Land | Improvement |
|---|---|---|---|---|
| 2024 | $4,338 | $420,280 | $83,600 | $336,680 |
| 2023 | $4,338 | $420,280 | $83,600 | $336,680 |
| 2022 | $3,256 | $275,290 | $49,400 | $225,890 |
| 2021 | $3,252 | $275,290 | $49,400 | $225,890 |
| 2020 | $3,252 | $275,290 | $49,400 | $225,890 |
| 2019 | $3,075 | $261,790 | $49,400 | $212,390 |
| 2018 | $3,011 | $256,350 | $55,100 | $201,250 |
| 2017 | $2,788 | $241,590 | $55,100 | $186,490 |
| 2016 | $2,788 | $241,590 | $55,100 | $186,490 |
| 2015 | $2,788 | $241,590 | $55,100 | $186,490 |
| 2014 | $2,710 | $243,910 | $47,500 | $196,410 |
Property History
| Date | Event | Price | Change | Sq Ft Price |
|---|---|---|---|---|
| 04/09/2025 04/09/25 | Price Changed | $534,900 | -2.7% | $255 / Sq Ft |
| 03/28/2025 03/28/25 | For Sale | $550,000 | +107.5% | $262 / Sq Ft |
| 06/19/2017 06/19/17 | Sold | $265,000 | -3.8% | $129 / Sq Ft |
| 05/19/2017 05/19/17 | Pending | -- | -- | -- |
| 04/26/2017 04/26/17 | For Sale | $275,500 | -- | $134 / Sq Ft |
Deed History
| Date | Type | Sale Price | Title Company |
|---|---|---|---|
| Quit Claim Deed | $265,000 | None Available | |
| Trustee Deed | $246,830 | None Available | |
| Deed | -- | -- | |
| Warranty Deed | $297,000 | Investors Title Ins | |
| Warranty Deed | $41,000 | Itic | |
| Deed | $382,000 | -- |
Mortgage History
| Date | Status | Loan Amount | Loan Type |
|---|---|---|---|
| Open | $210,000 | Credit Line Revolving | |
| Previous Owner | $251,000 | Purchase Money Mortgage | |
| Previous Owner | $230,000 | Construction |
Similar Homes in Mooresville, NC
Source: Canopy MLS (Canopy Realtor® Association)
MLS Number: 4235536
APN: 4656-30-0298.000
- 173 Holsworthy Dr
- 224 Alexandria Dr
- 164 Holsworthy Dr
- 162 Holsworthy Dr
- 166 Holsworthy Dr
- 119 Goorawing Ln
- 128 Locomotive Ln Unit 110
- 167 Holsworthy Dr
- 118 Goorawing Ln
- 126 Goorawing Ln
- 104 Leslie Loop
- 144 Tetcott St
- 108 Hillston Ln
- 184 Tetcott St
- 187 Tetcott St
- 0 Fremont Loop Unit CAR4230862
- 190 Tetcott St
- 197 Tetcott St
- 115 Ciara Place Unit A
- 115 Ciara Place Unit C
