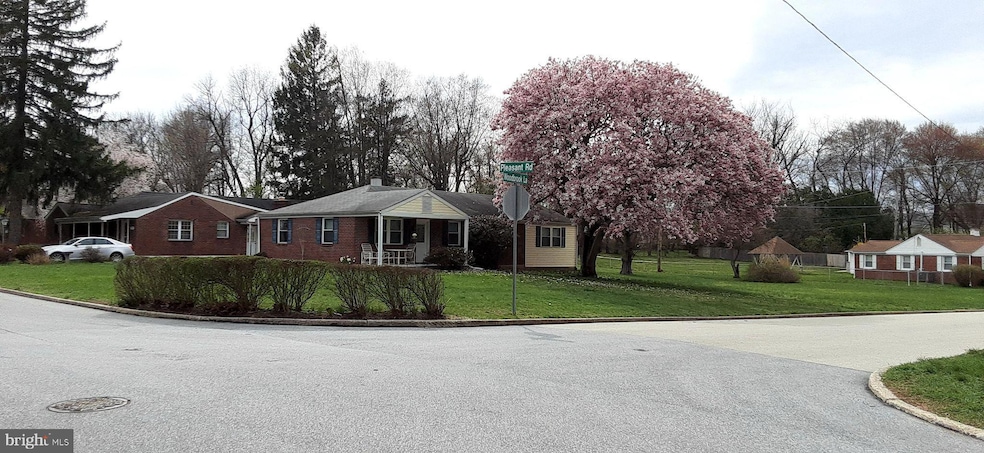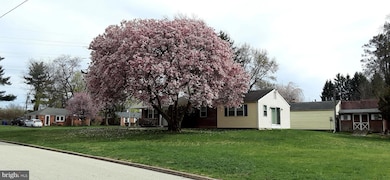
127 Pleasant Rd Plymouth Meeting, PA 19462
Plymouth Meeting NeighborhoodEstimated payment $2,371/month
Highlights
- Hot Property
- Heated Floors
- Raised Ranch Architecture
- Plymouth Elementary School Rated A
- Open Floorplan
- Main Floor Bedroom
About This Home
This charming, corner ranch-style home offers a blend of classic design and functional living spaces. The open-concept layout seamlessly connects the living and dining areas to the spacious kitchen. Your 4 car shared driveway provides direct access to the kitchen and garage, facilitating easy entry and exit.
The residence currently has a wall removed between the second and third bedroom which can easily be put back up to accomodate three separate bedrooms. The primary bedroom boasts an en-suite bathroom with a tub and offers convenient access to a laundry room that also leads directly to both the garage and driveway. Another full bathroom is situated in the hallway to serve the household's needs. Storage solutions are ample, with spacious hallway closets enhancing organizational options. The home is equipped with radiant heating on the main slab, while the addition features a crawl space with radiator hot water heating. An oil system heats the water, and the hot water system operates on a summer/winter hookup. Three window units are included and can be found in the garage. The expansive yard is a standout feature, offering 0.45 acres of flat space for various activities and includes a shed for additional storage. Professional pictures coming soon.
Home Details
Home Type
- Single Family
Est. Annual Taxes
- $4,002
Year Built
- Built in 1949
Lot Details
- 0.45 Acre Lot
- Lot Dimensions are 85.00 x 0.00
Parking
- 1 Car Garage
- 4 Driveway Spaces
- Parking Storage or Cabinetry
Home Design
- Raised Ranch Architecture
- Brick Exterior Construction
- Concrete Perimeter Foundation
- Copper Plumbing
- CPVC or PVC Pipes
Interior Spaces
- 1,320 Sq Ft Home
- Property has 1 Level
- Open Floorplan
- Combination Dining and Living Room
Kitchen
- Breakfast Area or Nook
- Eat-In Kitchen
- Electric Oven or Range
- Kitchen Island
Flooring
- Carpet
- Heated Floors
- Tile or Brick
Bedrooms and Bathrooms
- 3 Main Level Bedrooms
- En-Suite Bathroom
- 2 Full Bathrooms
- Bathtub with Shower
Laundry
- Laundry on main level
- Dryer
- Washer
Outdoor Features
- Shed
Schools
- Colonial Middle School
Utilities
- Window Unit Cooling System
- Radiator
- Heating System Uses Oil
- Radiant Heating System
- Hot Water Heating System
- Summer or Winter Changeover Switch For Heating
- 100 Amp Service
- Oil Water Heater
Community Details
- No Home Owners Association
- Plymouth Valley Subdivision
Listing and Financial Details
- Coming Soon on 5/1/25
- Tax Lot 004
- Assessor Parcel Number 49-00-09064-004
Map
Home Values in the Area
Average Home Value in this Area
Tax History
| Year | Tax Paid | Tax Assessment Tax Assessment Total Assessment is a certain percentage of the fair market value that is determined by local assessors to be the total taxable value of land and additions on the property. | Land | Improvement |
|---|---|---|---|---|
| 2024 | $3,833 | $116,800 | $48,060 | $68,740 |
| 2023 | $3,684 | $116,800 | $48,060 | $68,740 |
| 2022 | $3,601 | $116,800 | $48,060 | $68,740 |
| 2021 | $3,481 | $116,800 | $48,060 | $68,740 |
| 2020 | $3,362 | $116,800 | $48,060 | $68,740 |
| 2019 | $3,262 | $116,800 | $48,060 | $68,740 |
| 2018 | $695 | $116,800 | $48,060 | $68,740 |
| 2017 | $3,143 | $116,800 | $48,060 | $68,740 |
| 2016 | $3,098 | $116,800 | $48,060 | $68,740 |
| 2015 | $2,904 | $116,800 | $48,060 | $68,740 |
| 2014 | $2,904 | $116,800 | $48,060 | $68,740 |
Deed History
| Date | Type | Sale Price | Title Company |
|---|---|---|---|
| Interfamily Deed Transfer | -- | None Available |
Similar Homes in Plymouth Meeting, PA
Source: Bright MLS
MLS Number: PAMC2136002
APN: 49-00-09064-004
- 1819 Hallowell Rd
- 121 Andries Cir
- 102 Andries Cir
- 113 Andries Cir
- 1708 Sandy Hill Rd
- 207 Virginia Rd
- 119 Patriot Cir
- 16 Westwood Cir
- 800 Erlen Rd
- 726 Erlen Rd
- 724 Erlen Rd
- 721 Erlen Rd
- 17 Red Rowan Ln
- 1035 Germantown Pike
- 666 W Germantown Pike Unit 2709
- 666 W Germantown Pike Unit 1718
- 1 E Valley Creek Rd
- 204 Millcreek Rd
- 1 Mill Creek Rd
- 201 Millcreek Rd

